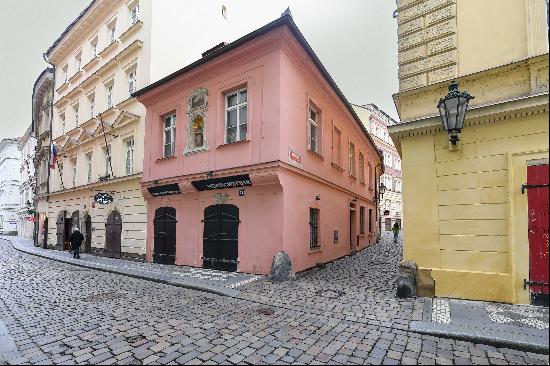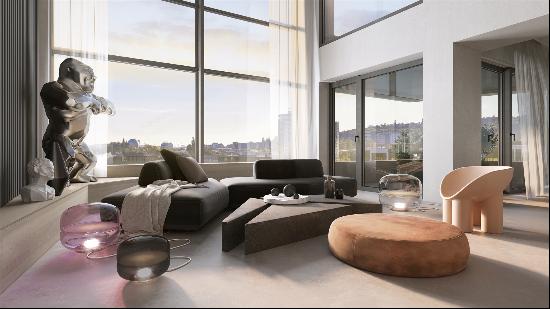出售, PRICE UPON REQUEST
捷克共和國
樓盤類型 : 城市別墅
樓盤設計 : N/A
建築面積 : 43 ft² / 4 m²
佔地面積 : N/A
睡房 : 7
浴室 : 4
浴室(企缸) : 0
MLS#: N/A
樓盤簡介
This double-wing house with historically valuable elements that reflect its long history is located in Mikulov's Jewish Quarter. This wine-growing village close to the Austrian border is a charming holiday destination.
Due to its large size, the property is currently divided into three separate units. The ground floor of the duplex apartment includes a study, a wellness room with a sauna, a dressing room, and a toilet, and the upper floor three bedrooms with en suite bathrooms. The other apartment on the ground floor consists of a kitchen, living room, bedroom, bathroom, and separate toilet. The upstairs unit features two bedrooms, a living room, a kitchen, a pantry, and a bathroom. The attic can be extended to add additional space and the basement can be transformed into wine cellar.
The listed house has been completely refurbished and its Renaissance and Classicist elements shine through, especially the vaulted ceilings and exposed stucco. Also preserved is a mikveh ritual bath and an old well in the courtyard, which also provides a pleasant seating area. Floors are wooden plank or covered in old church tiles. Some rooms have underfloor heating and others radiators (gas boiler). Designer lighting and elegant modern bathrooms add 21st century facilities.
Mikulov's parks, restaurants, cafes, monuments, wineries, and surrounding nature will be at your fingertips.
Usable area: 504 m2, built-up area: 287 sq. m., garden: 87 m2, land: 374 m2
更多
Due to its large size, the property is currently divided into three separate units. The ground floor of the duplex apartment includes a study, a wellness room with a sauna, a dressing room, and a toilet, and the upper floor three bedrooms with en suite bathrooms. The other apartment on the ground floor consists of a kitchen, living room, bedroom, bathroom, and separate toilet. The upstairs unit features two bedrooms, a living room, a kitchen, a pantry, and a bathroom. The attic can be extended to add additional space and the basement can be transformed into wine cellar.
The listed house has been completely refurbished and its Renaissance and Classicist elements shine through, especially the vaulted ceilings and exposed stucco. Also preserved is a mikveh ritual bath and an old well in the courtyard, which also provides a pleasant seating area. Floors are wooden plank or covered in old church tiles. Some rooms have underfloor heating and others radiators (gas boiler). Designer lighting and elegant modern bathrooms add 21st century facilities.
Mikulov's parks, restaurants, cafes, monuments, wineries, and surrounding nature will be at your fingertips.
Usable area: 504 m2, built-up area: 287 sq. m., garden: 87 m2, land: 374 m2
位於捷克共和國的“Historic Jewish Quarter House in Mikulov ID 41902”是一處43ft²捷克共和國出售城市別墅,PRICE UPON REQUEST。這個高端的捷克共和國城市別墅共包括7間臥室和4間浴室。你也可以尋找更多捷克共和國的豪宅、或是搜索捷克共和國的出售豪宅。




















