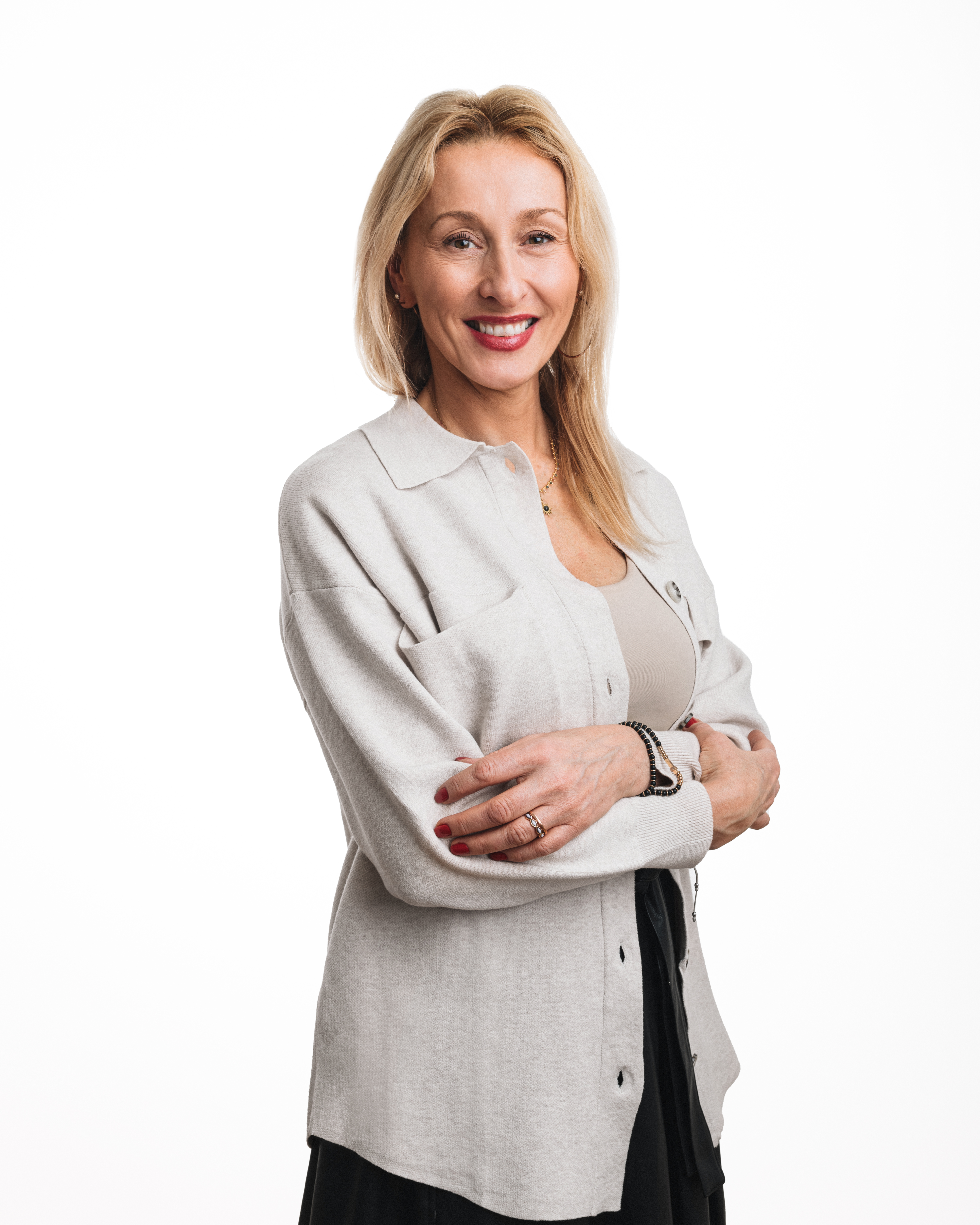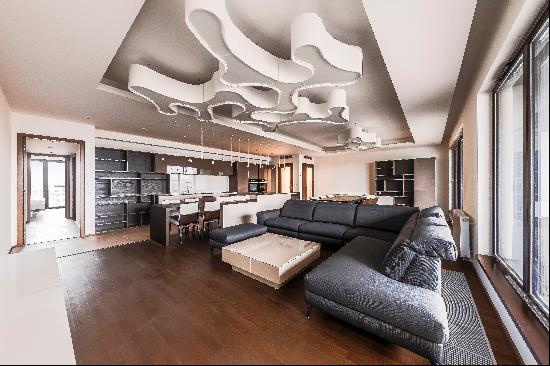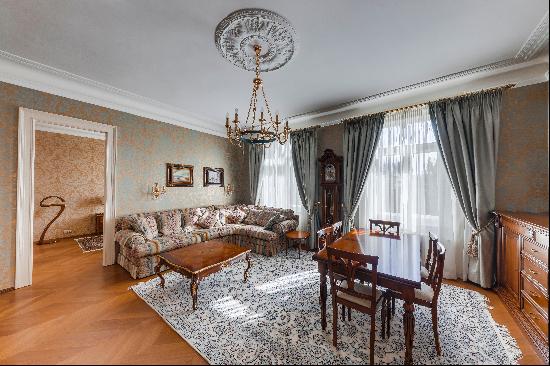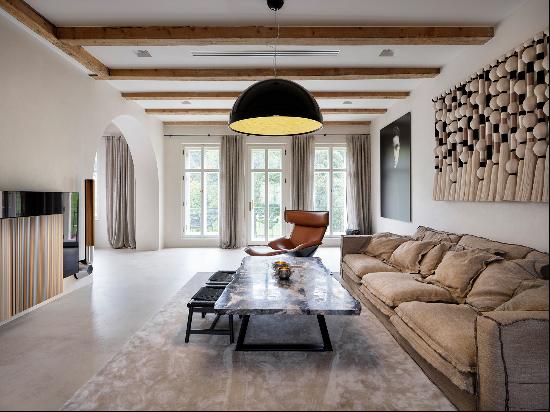出售, CZK 38,900,000
布拉格, 捷克共和國
睡房 : 8
浴室 : 3
浴室(企缸) : 0
MLS#: 0874
樓盤簡介
Sotheby's Int. Realty Czech Republic offers for sale a renovated Art Nouveau villa in Dobřichovice, set in the middle of a beautiful garden with park landscaping and a fountain. This early 20th century villa is located in an attractive location 23 km from the centre of Prague.
The villa has 3 floors and a cellar, with a total floor area of 375 sqm. The interior of the villa is a combination of preserved architectural elements and modern furnishings. On the first floor of this villa we enter the spacious entrance hall, which enchants with a massive staircase, which is also the main landmark of the whole house. The living room offers an elegant common area with double sliding doors, including a fireplace (American stove) that gives the room a cozy atmosphere. The living room is connected to the dining area and the fully equipped kitchen, which provides plenty of storage space. The main living area is connected to the conservatory, conceived as a relaxation room with a jacuzzi.
On the second floor there are a total of 5 rooms, a master bedroom with terrace, a children's room, a study and a separate bathroom with toilet. The third floor offers a separate apartment unit with kitchenette and bathroom. The terrace offers a unique view of the surrounding countryside. The attic space is unused at the moment, so it can be extended with additional rooms if desired. On the floors there are original massive parquet or marble tiles, wooden windows with triple glazing, original massive doors and staircase, a new copper roof was implemented as part of the partial reconstruction.
The basement of the house offers a generous space, which is currently used as offices with technical facilities. The villa has a garage for two cars, additional parking is available in the driveway. The well-kept garden is lined with mature trees, the property is also located at the end of a quiet street, offering plenty of privacy.
更多
The villa has 3 floors and a cellar, with a total floor area of 375 sqm. The interior of the villa is a combination of preserved architectural elements and modern furnishings. On the first floor of this villa we enter the spacious entrance hall, which enchants with a massive staircase, which is also the main landmark of the whole house. The living room offers an elegant common area with double sliding doors, including a fireplace (American stove) that gives the room a cozy atmosphere. The living room is connected to the dining area and the fully equipped kitchen, which provides plenty of storage space. The main living area is connected to the conservatory, conceived as a relaxation room with a jacuzzi.
On the second floor there are a total of 5 rooms, a master bedroom with terrace, a children's room, a study and a separate bathroom with toilet. The third floor offers a separate apartment unit with kitchenette and bathroom. The terrace offers a unique view of the surrounding countryside. The attic space is unused at the moment, so it can be extended with additional rooms if desired. On the floors there are original massive parquet or marble tiles, wooden windows with triple glazing, original massive doors and staircase, a new copper roof was implemented as part of the partial reconstruction.
The basement of the house offers a generous space, which is currently used as offices with technical facilities. The villa has a garage for two cars, additional parking is available in the driveway. The well-kept garden is lined with mature trees, the property is also located at the end of a quiet street, offering plenty of privacy.
位於捷克共和國,布拉格的“Representative villa, Prague-west, Dobrichovice ID: 0874”是一處布拉格出售單獨家庭住宅,CZK 38,900,000。這個高端的布拉格單獨家庭住宅共包括8間臥室和3間浴室。你也可以尋找更多布拉格的豪宅、或是搜索布拉格的出售豪宅。





















