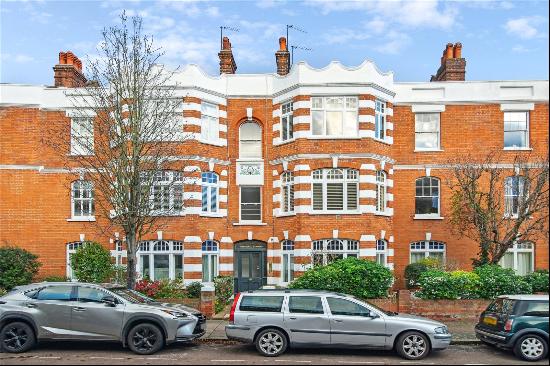出售, Guided Price: GBP 1,600,000
Bective Road, Putney, London, SW15 2QA, 倫敦, 英格蘭, 英國
樓盤類型 : 單獨家庭住宅
樓盤設計 : N/A
建築面積 : 1,973 ft² / 183 m²
佔地面積 : N/A
睡房 : 4
浴室 : 0
浴室(企缸) : 0
MLS#: N/A
樓盤簡介
Location
Bective Road runs just to the east of Putney High Street and is therefore well located for all the excellent local facilities. Putney Mainline (Waterloo) is close by on Putney High Street and the nearest underground is East Putney (District). There are also excellent schools close by, both state, Church and private.
Description
Beautifully located at the end of a cul de sac, this lovely period style home was built by the current owners, forming an attractive double fronted, end terrace house.
Complete with off-street parking for a smaller car, the property currently has four bedrooms, but offers great potential to improve as well as extending the loft (subject to usual consents).
On the ground floor is a lovely over 25ft reception room with working brick fireplace and aspects to the front and rear. Also with a dual aspect, is the dining room which was originally planned as an integral garage and the rear kitchen / breakfast room leading to the garden. Leading to the first floor are the four bedrooms, well supported by two bathrooms.
Outside the back garden is over 40ft in length and offers much privacy and shelter.
更多
Bective Road runs just to the east of Putney High Street and is therefore well located for all the excellent local facilities. Putney Mainline (Waterloo) is close by on Putney High Street and the nearest underground is East Putney (District). There are also excellent schools close by, both state, Church and private.
Description
Beautifully located at the end of a cul de sac, this lovely period style home was built by the current owners, forming an attractive double fronted, end terrace house.
Complete with off-street parking for a smaller car, the property currently has four bedrooms, but offers great potential to improve as well as extending the loft (subject to usual consents).
On the ground floor is a lovely over 25ft reception room with working brick fireplace and aspects to the front and rear. Also with a dual aspect, is the dining room which was originally planned as an integral garage and the rear kitchen / breakfast room leading to the garden. Leading to the first floor are the four bedrooms, well supported by two bathrooms.
Outside the back garden is over 40ft in length and offers much privacy and shelter.




















