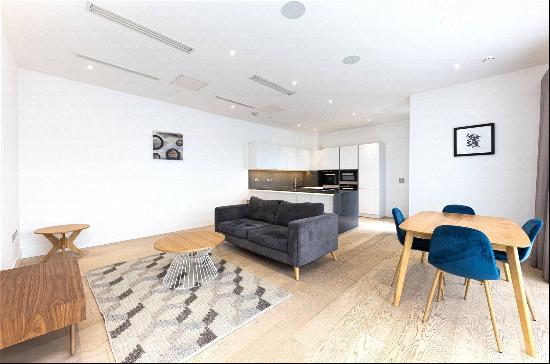出售, Offers Over: GBP 1,500,000
Church Gate, Fulham, London, SW6 3LD, 倫敦, 英格蘭, 英國
樓盤類型 : 單獨家庭住宅
樓盤設計 : N/A
建築面積 : 1,298 ft² / 121 m²
佔地面積 : N/A
睡房 : 3
浴室 : 0
浴室(企缸) : 0
MLS#: N/A
樓盤簡介
Location
Church Gate situated off Fulham High Street adjacent to the New Kings Road exit. It is conveniently located for the amenities of Fulham High Street, Fulham Palace Road, and Putney. It is 410 sqft to the open green spaces of Bishops Park, which boasts tennis courts, an urban beach and playground, as well as tranquil walks along the Thames River path.
The property is 0.2 miles away from Putney Bridge underground station, and 0.8 miles to Parsons Green underground station, together with an excellent choice of bus routes. An Uber River boat service runs from Putney Pier through central London to the City and beyond. There is access out of London to the A3, M3 and via M4 to Heathrow Airport. Please note all these distances are approximates.
There is an excellent selection of nursery, primary and secondary schools in the area including Pippa Pop-Ins, Fulham Prep, Thomas's, and Lady Margaret's School.
Description
A unique opportunity to purchase a mews style house on a discrete street in Fulham, set within a secure gated community. This immaculate three/four bedroom house extends over three floors, providing 1,298 sqft of bright living space.
On entry, a generous hallway leads to the delightful open plan living, dining and kitchen space to the rear. The light Shaker style kitchen benefits from Belfast sink, integrated appliances and breakfast bar, which overlooks the dining area, making it ideal for cooking whilst entertaining guests. The room is flooded with natural light through the dual aspect windows, and a French door leads out into the patio and communal gardens. A large utility room, with ample storage space, and guest cloakroom are also located this floor.
Upstairs, there is an elegant reception room with bespoke fitted joinery. The southerly facing windows bathe the room with light. This room could be an optional fourth bedroom. The principal bedroom with a full wall of built-in wardrobes, and a main bathroom sit to the rear. The top further comprises two double bedrooms with fitted wardrobes and a family bathroom. From here there is access out onto the private roof terrace - perfect for entertaining and al fresco dining!
This property further benefits from secure off-street parking.
更多
Church Gate situated off Fulham High Street adjacent to the New Kings Road exit. It is conveniently located for the amenities of Fulham High Street, Fulham Palace Road, and Putney. It is 410 sqft to the open green spaces of Bishops Park, which boasts tennis courts, an urban beach and playground, as well as tranquil walks along the Thames River path.
The property is 0.2 miles away from Putney Bridge underground station, and 0.8 miles to Parsons Green underground station, together with an excellent choice of bus routes. An Uber River boat service runs from Putney Pier through central London to the City and beyond. There is access out of London to the A3, M3 and via M4 to Heathrow Airport. Please note all these distances are approximates.
There is an excellent selection of nursery, primary and secondary schools in the area including Pippa Pop-Ins, Fulham Prep, Thomas's, and Lady Margaret's School.
Description
A unique opportunity to purchase a mews style house on a discrete street in Fulham, set within a secure gated community. This immaculate three/four bedroom house extends over three floors, providing 1,298 sqft of bright living space.
On entry, a generous hallway leads to the delightful open plan living, dining and kitchen space to the rear. The light Shaker style kitchen benefits from Belfast sink, integrated appliances and breakfast bar, which overlooks the dining area, making it ideal for cooking whilst entertaining guests. The room is flooded with natural light through the dual aspect windows, and a French door leads out into the patio and communal gardens. A large utility room, with ample storage space, and guest cloakroom are also located this floor.
Upstairs, there is an elegant reception room with bespoke fitted joinery. The southerly facing windows bathe the room with light. This room could be an optional fourth bedroom. The principal bedroom with a full wall of built-in wardrobes, and a main bathroom sit to the rear. The top further comprises two double bedrooms with fitted wardrobes and a family bathroom. From here there is access out onto the private roof terrace - perfect for entertaining and al fresco dining!
This property further benefits from secure off-street parking.











































