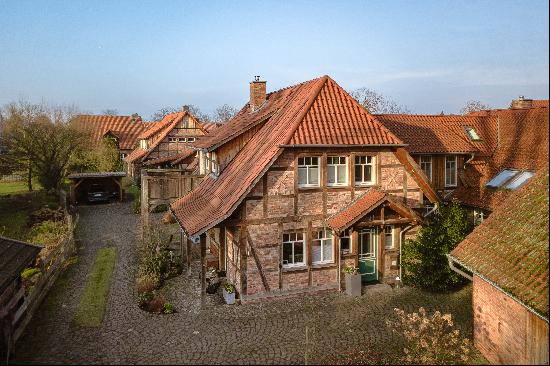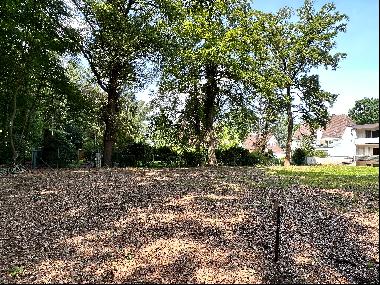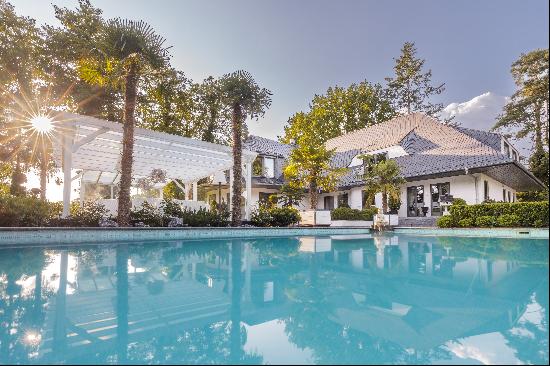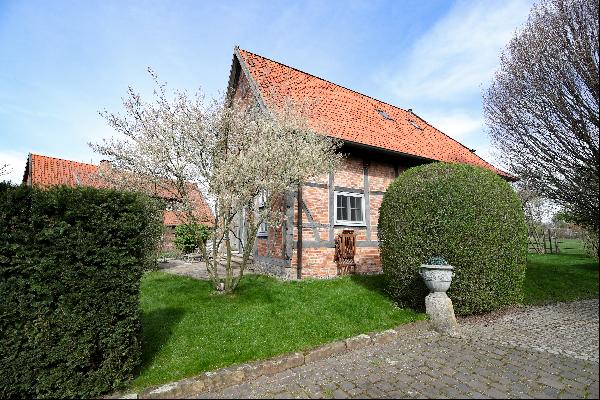出售, EUR 765,000
下薩克森, 德國
睡房 : 2
浴室 : 0
浴室(企缸) : 0
MLS#: V3QWJ3
樓盤簡介
Welcome to the “Kapellenhof”, an exquisite residential complex in the heart of Groß-Buchholz. On the historic site of the former “Hof Burzlaff” from Anno 1815, a total of four new apartments and four semi-detached houses were built, which fit harmoniously into the traditional town center. Here tradition and contemporary living comfort merge into a harmonious unit.
The spacious living areas of approx. 90 m² to 140 m² impress with individual floor plans and a successful combination of clear, modern lines and the flair of traditional country house architecture. The large Viennese lattice wooden windows with triple glazing flood the rooms with wonderful daylight and create an inviting atmosphere.
The buildings have a traditional clinker brick facade, some with half-timbering. Heating is carried out extremely efficiently via a hybrid heating system. The extensive outdoor areas offer a balanced mix of open spaces and design elements that underline the character of the “Kapellenhof”. This ensemble promises a high quality of living in a quiet yet extremely central location.
The double household offered here extends over approximately 124 ㎡ over two levels and has 3.5 rooms.
更多
The spacious living areas of approx. 90 m² to 140 m² impress with individual floor plans and a successful combination of clear, modern lines and the flair of traditional country house architecture. The large Viennese lattice wooden windows with triple glazing flood the rooms with wonderful daylight and create an inviting atmosphere.
The buildings have a traditional clinker brick facade, some with half-timbering. Heating is carried out extremely efficiently via a hybrid heating system. The extensive outdoor areas offer a balanced mix of open spaces and design elements that underline the character of the “Kapellenhof”. This ensemble promises a high quality of living in a quiet yet extremely central location.
The double household offered here extends over approximately 124 ㎡ over two levels and has 3.5 rooms.
位於德國,下薩克森的“Exquisite Semi-Detached Home in the Heart of a Timber-Framed Ensemble”是一處下薩克森出售單獨家庭住宅,EUR 765,000。這個高端的下薩克森單獨家庭住宅共包括2間臥室和0間浴室。你也可以尋找更多下薩克森的豪宅、或是搜索下薩克森的出售豪宅。




















