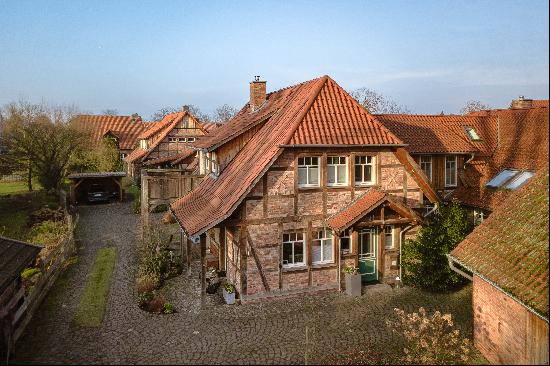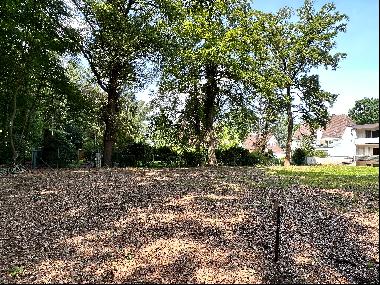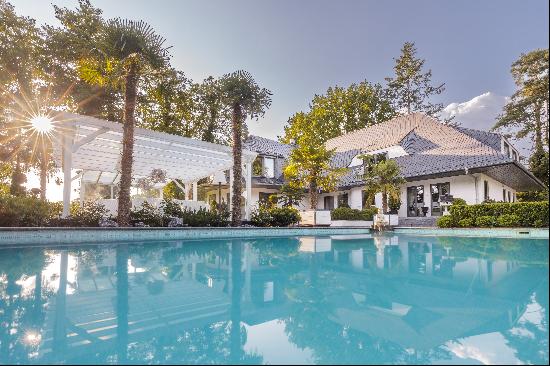出售, EUR 990,000
下薩克森, 德國
睡房 : 3
浴室 : 1
浴室(企缸) : 0
MLS#: 8EYF89
樓盤簡介
The historic, listed four-column building, built around 1752, was one of the oldest half-timbered buildings in Gehrden. The building was moved to its current location between 1998 and 2000 and was rebuilt using state-of-the-art technology, modernized and today, with its high-quality furnishings, presents itself as a successful combination of traditional half-timbering and modern living ambience. Nestled in an ensemble of half-timbered houses, located directly on a landscape conservation area and a private road, the property offers peace and rural idyll in a sought-after residential area.
The side access takes you to the house entrance and the ground floor with a modern guest toilet and utility room with a separate technical room. The state-of-the-art H2-ready gas condensing boiler is located here. The kitchen offers direct access to the garden and a very beautiful view of the protected landscape area and St. Mary's Church. The highlight is the living room, which is laid out with stylish oak parquet and extends over one and a half floors with an open beam construction, integrated ceiling spotlights, a free-standing oak staircase and a fireplace. The former barn door was replaced by a glass element with a double-leaf patio door, making the room very bright and friendly.
On the first floor there is the modern bathroom with a free-standing bathtub, floor-to-ceiling shower and a double vanity as well as the master bedroom with an adjoining dressing area. The two west-facing children's rooms are half a floor higher. The hobby/guest room or office is also half a floor higher in the attic of the house.
The easy-care garden and the southeast-facing terrace offer plenty of privacy, relaxation and a spectacular view of nature. Another terrace with sandstone paving and facing southwest as well as two parking spaces with a wallbox complete this exclusive offer.
Due to the rental situation, we are not allowed to show you interior photos, but we would be happy to show you the property during a viewing.
更多
The side access takes you to the house entrance and the ground floor with a modern guest toilet and utility room with a separate technical room. The state-of-the-art H2-ready gas condensing boiler is located here. The kitchen offers direct access to the garden and a very beautiful view of the protected landscape area and St. Mary's Church. The highlight is the living room, which is laid out with stylish oak parquet and extends over one and a half floors with an open beam construction, integrated ceiling spotlights, a free-standing oak staircase and a fireplace. The former barn door was replaced by a glass element with a double-leaf patio door, making the room very bright and friendly.
On the first floor there is the modern bathroom with a free-standing bathtub, floor-to-ceiling shower and a double vanity as well as the master bedroom with an adjoining dressing area. The two west-facing children's rooms are half a floor higher. The hobby/guest room or office is also half a floor higher in the attic of the house.
The easy-care garden and the southeast-facing terrace offer plenty of privacy, relaxation and a spectacular view of nature. Another terrace with sandstone paving and facing southwest as well as two parking spaces with a wallbox complete this exclusive offer.
Due to the rental situation, we are not allowed to show you interior photos, but we would be happy to show you the property during a viewing.
位於德國,下薩克森的“Historic half-timbered house directly on the landscape protection area”是一處下薩克森出售單獨家庭住宅,EUR 990,000。這個高端的下薩克森單獨家庭住宅共包括3間臥室和1間浴室。你也可以尋找更多下薩克森的豪宅、或是搜索下薩克森的出售豪宅。


















