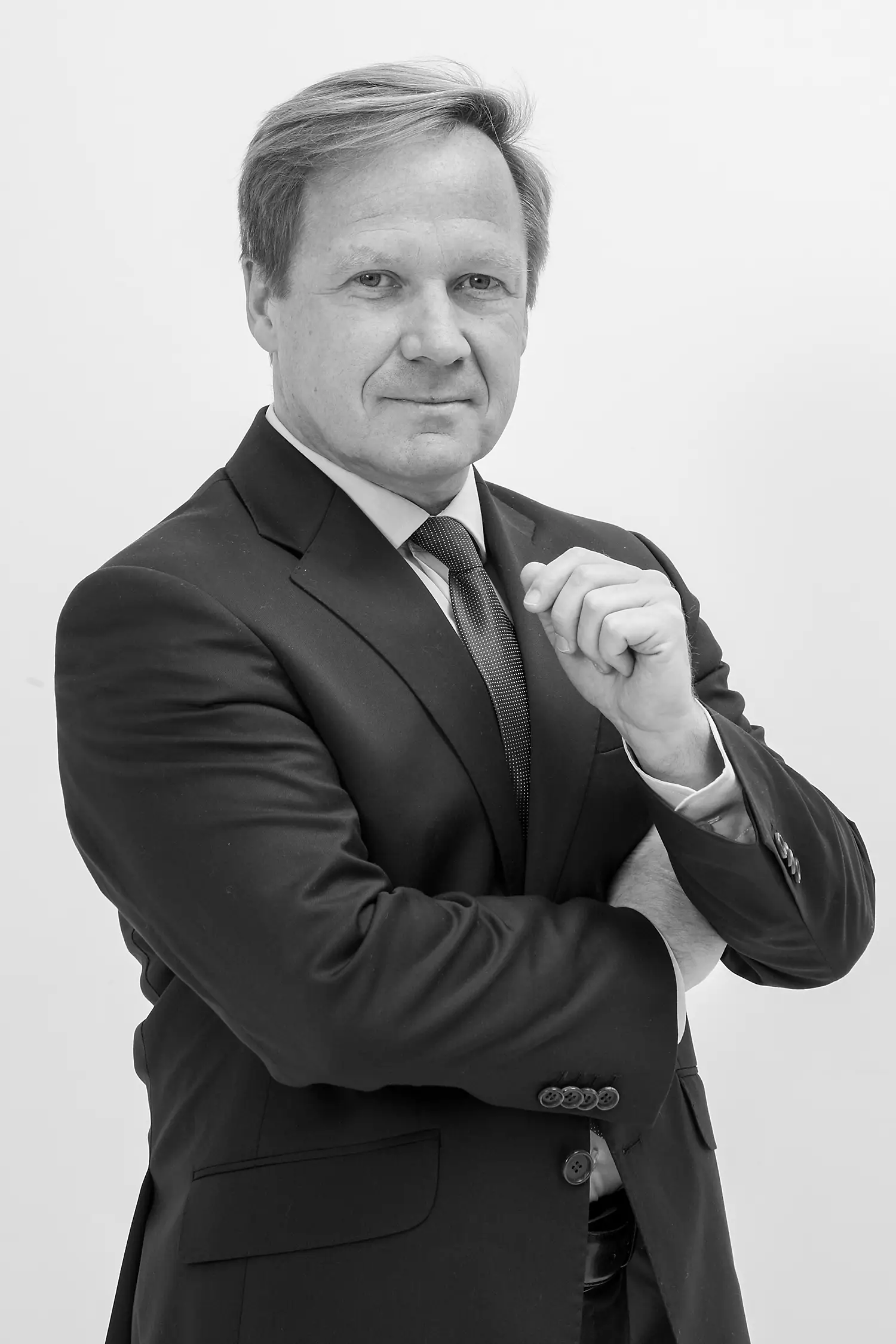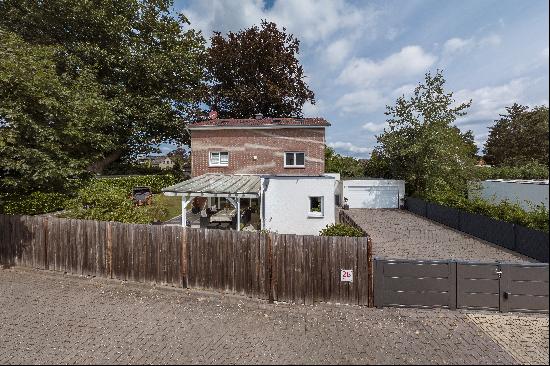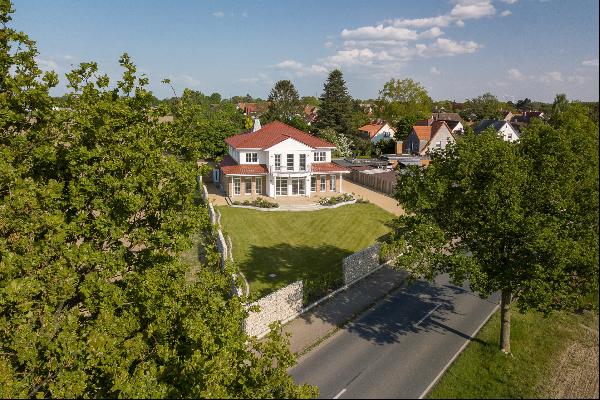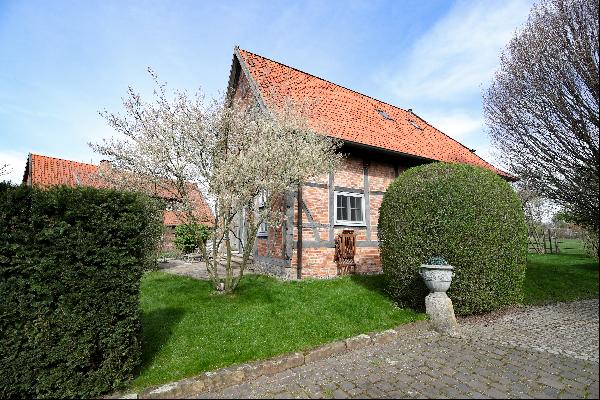出售, EUR 1,600,000
下薩克森, 德國
睡房 : 12
浴室 : 0
浴室(企缸) : 0
MLS#: NJW887
樓盤簡介
The Langreder manor, whose origins date back to the 15th century, was originally an agricultural property. Along the Stockbach, which was formerly known as Mühlbach, the water mill and the quarry stone barn were initially built as the founding site of the farm and the town of Langreder.
Owned by the von Klencke family, barons of Hämelschenburg Castle, the farm developed into a four-sided farm in the following centuries. In addition to the manor house from 1734, a half-timbered barn and around 1850 the large red brick barn were built as a cattle shed.
The impressive building ensemble, consisting of the spacious, partially listed manor house and two barns, offers you the opportunity to realize your individual concept.
The stately manor house has a current living space of approx. 440 m² and offers additional expansion potential of up to approx. 620 m². The property has a total of 12 rooms, 5 bathrooms, 2 guest toilets, a kitchen and three basement rooms. It also has a spacious south-facing terrace where you can enjoy the hours of sunshine. The manor house offers various usage options and is ideal for a large family, as a home with an integrated office or work area or for special interests such as wellness, fitness, garage or exhibition areas. It is also possible to divide the property into three separate units or independent halves of the house for multi-generational living or families of friends without any problems. Plans for dividing the property into separate units are already in place.
The barns belonging to the ensemble can be converted into attractive living space and/or commercial space with up to 2,500 m² of living/usable space. The permits and plans for this are also available. It is also conceivable that the barns could be used again as horse stables or as garages.
The manor house with the barns and the estate garden behind it offers a plot of land of approx. 8,800 m².
Additional information:
Optionally, another part of the castle garden with around 11,600 m² of building land can be purchased. This plot is not part of the current offer, but can be purchased at the same time as the manor house if desired. In addition, a preliminary building application for the construction of 16 single-family homes was submitted for this part of the castle garden, which was approved.
The tax depreciation options make this listed property particularly attractive.
更多
Owned by the von Klencke family, barons of Hämelschenburg Castle, the farm developed into a four-sided farm in the following centuries. In addition to the manor house from 1734, a half-timbered barn and around 1850 the large red brick barn were built as a cattle shed.
The impressive building ensemble, consisting of the spacious, partially listed manor house and two barns, offers you the opportunity to realize your individual concept.
The stately manor house has a current living space of approx. 440 m² and offers additional expansion potential of up to approx. 620 m². The property has a total of 12 rooms, 5 bathrooms, 2 guest toilets, a kitchen and three basement rooms. It also has a spacious south-facing terrace where you can enjoy the hours of sunshine. The manor house offers various usage options and is ideal for a large family, as a home with an integrated office or work area or for special interests such as wellness, fitness, garage or exhibition areas. It is also possible to divide the property into three separate units or independent halves of the house for multi-generational living or families of friends without any problems. Plans for dividing the property into separate units are already in place.
The barns belonging to the ensemble can be converted into attractive living space and/or commercial space with up to 2,500 m² of living/usable space. The permits and plans for this are also available. It is also conceivable that the barns could be used again as horse stables or as garages.
The manor house with the barns and the estate garden behind it offers a plot of land of approx. 8,800 m².
Additional information:
Optionally, another part of the castle garden with around 11,600 m² of building land can be purchased. This plot is not part of the current offer, but can be purchased at the same time as the manor house if desired. In addition, a preliminary building application for the construction of 16 single-family homes was submitted for this part of the castle garden, which was approved.
The tax depreciation options make this listed property particularly attractive.
生活時尚
* 考古探索
位於德國,下薩克森的“Rittergut Langreder: Historic manor house with lots of potential”是一處下薩克森出售單獨家庭住宅,EUR 1,600,000。這個高端的下薩克森單獨家庭住宅共包括12間臥室和0間浴室。你也可以尋找更多下薩克森的豪宅、或是搜索下薩克森的出售豪宅。




















