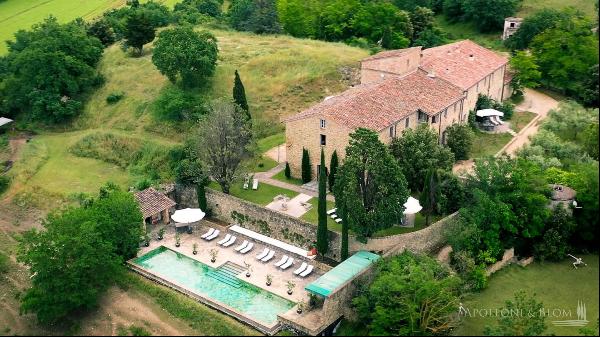出售, EUR 990,000
馬爾夏諾, 翁布里亞, 意大利
睡房 : 11
浴室 : 9
浴室(企缸) : 0
MLS#: 557928
樓盤簡介
In a superb location with dominant views, unique 76-acres Umbrian farmstead with period tower house, farm buildings, pool, to be upgraded, in Perugia. Just 20 minutes drive from Perugia, on a hilly and super panoramic setting surrounded by olive groves and forest, endless scenario over ancient hamlets and the Umbrian country side. On 76 acres of private land, a 17th century tower house stands uniquely in the woods and conserving its period charm. It features a spiral staircase up to the top terrace with a characteristic arched loggia and breathtaking landscape. Slightly detached from the tower house there is the ancient former complex consisting od a farmhouse, a cottage and two annexes. The tower house, the farmhouse and the cottage where fully restored over 30 years ago and need an overall upgrade yet retain original elements, high wood-beamed ceilings, terracotta floors, stone fireplaces and brick arches. The pool is located by the guest cottage and close to main former farmhouse and needs to be restored too. The land includes olive groves, mixed forest and two wells for irrigation use. In a discreet setting yet not isolated with other farmhouses and an hamlet in the neighborhood, at only 5 km to the center of Marsciano with shops and amenities. Unique original features combined with a stunning location, this estate offers excellent potential for conversion into luxury residences in the heart of Umbria, either for private use or to host travelers and events. Apolloni & Blom is at your complete disposal with a local network of professionals and constructors to support you from the design up to full turnkey realization! Contact us for more details!
PROPERTY Ref: PER2999
Location: Marsciano, Province: Perugia, Region: Umbria
Type: 644 sq m/6931 sq ft period farmstead inclusive of a 220 sq m/2368 sq ft four-story tower house, a 304 sq m/3272 sq ft two-story country house with 4 units, a 63 sq m/678 sq ft guest cottage, and two annexes, garden with swimming pool, olive groves and forest
Annexes: a 44 sq m/473 sq ft building with 4 storage rooms; a 13 sq m/139 sq ft tool shed
Year of construction: 1600
Year of restoration: 1980s
Conditions: in need of updating
Land/Garden: 31 hectares/76.6 acres including 2 ha/5 acres of olive groves and forest land
Terrace/Balcony: 4 sq m/43 sq ft on the top of the tower building
Swimming pool: 14x7m., featuring Roman-style step, to be upgraded
Layout:
1. Tower House - 220 sq m/2368 sq ft
Basement Floor: kitchen and woodshed; Ground Floor: living room and 1 bathroom; First Floor: 2 bedrooms and 1 bathroom; Second Floor: 2 bedrooms, 1 small bedroom and 1 bathroom; Third Floor: panoramic terrace
2. Farmhouse - 304 sq m/3272 sq ft
Apartment A - Ground Floor: living room, kitchen, storage room and 1 bathroom; First Floor: 2 bedrooms and 1 bathroom
Apartment B - Ground Floor: living room, kitchen, 1 bedroom and 1 bathroom
Apartment C - First Floor: kitchen/living room, 1 bedroom and 1 bathroom
Apartment D - First Floor: living room, kitchen, storage room, 1 bedroom and 1 bathroom
3. Dependance - 63 sq m/678 sq ft: Ground Floor: living room, kitchen, 1 bathroom and technical room with separate entrance
Distance from services: 5km
Distance from main airports: Perugia 38km, Florence 178km, Rome 190km
Gravel road: 2.5km
Utilities:
Fixed telephone network: available
Internet: available
Heating: LPG
Water: mains city supply + 2 wells
Electricity: available
The property is owned by a private company
The location, for privacy, is approximate
Please note all measurements cited are approximate
Energy Efficiency Rating: G
Apolloni & Blom RE conducts technical due diligence with the owner's technician to have a full report on each property's urban and cadastral state of the art. The due diligence may be requested by clients showing a strong interest in the property
















