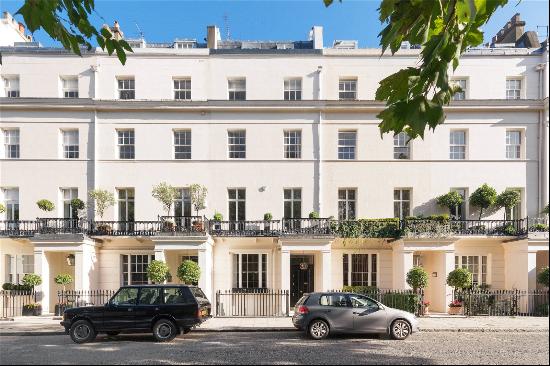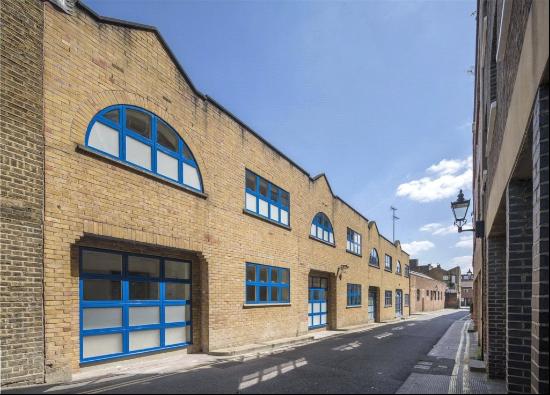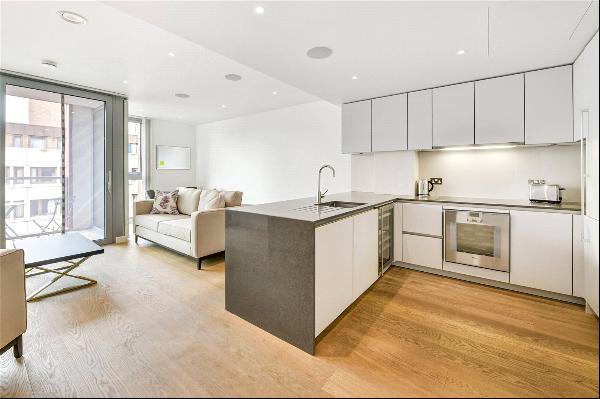出售, Guided Price: GBP 1,195,000
Pepingstraw Close, Offham, West Malling, Kent, ME19 5PB, 英國
樓盤類型 : 單獨家庭住宅
樓盤設計 : N/A
建築面積 : 2,426 ft² / 225 m²
佔地面積 : N/A
睡房 : 5
浴室 : 0
浴室(企缸) : 0
MLS#: N/A
樓盤簡介
Location
14 Pepingstraw Close is situated on the edge of Offham village with its village green, primary school, public house, church, tennis club & farm shop/café.
Comprehensive Shopping: West Malling (2 miles) offering a multitude of shops, pubs and restaurants, Borough Green (3.3 miles), Maidstone (9.5 miles), Sevenoaks (9.8 miles).
Mainline Rail Services: Borough Green & Wrotham (3.5 miles) or West Malling (2.4 miles) to Victoria/Blackfriars/Ashford International. Sevenoaks (10.3 miles) to Charing Cross/Cannon Street/London Bridge.
Primary Schools: Offham, Platt and Ryarsh.
State/Grammar Schools: Maidstone, Tonbridge, Sevenoaks, Tunbridge Wells and Dartford.
Private Schools: Sutton Valence in Maidstone. The Preparatory Schools at Somerhill. Tonbridge and Sevenoaks Public Schools.
Leisure Facilities: Activities locally include David Lloyd Fitness & Leisure Centre in Kings Hill, Offham Tennis and Cricket clubs and the Reynolds Retreat Spa in Brough Green. Leisure centres in Tonbridge and Maidstone. Gym and pool at the Holiday Inn, Wrotham Heath.
All distances are approximate.
Description
14 Pepingstraw Close is an attractive detached property, built in 1964, with later extensions and positioned on the edge of the sought after village of Offham, with its village green, primary school, public house, church, tennis club & farm shop/café. The property providing spacious, well-presented and versatile accommodation arranged over two floors, ideal for entertaining and modern family living. Salient features include an open plan kitchen/family/dining room with superb roof lanterns, a contemporary wood burning stove by Harrie Leenders, recessed lighting, a versatile annexe comprising a double bedroom and en suite shower room, modern bathroom suites, delightful gardens of about 0.48 of an acre with wonderful far reaching rural views, driveway parking and integral garaging. Also of particular note is the property’s excellent location, approx. 2 miles from West Malling town and 2.4 miles from the station.
The principal reception rooms comprise a generous sitting room with adjoining study space, a family room featuring a stylish wood burning stove and a roof lantern, which allows light to flood the room and an adjoining, double aspect dining room, with a set of doors to the rear terrace.
The kitchen/breakfast room is open to the family and dining rooms, and these rooms create an excellent space for informal entertaining. The kitchen has a set of bi-fold doors with spectacular views across the garden and towards the North Downs and a separate door to the rear terrace, and is well equipped with a range of stylish base and wall units, incorporating a breakfast bar and integral appliances.
Also on this floor is a versatile annexe, comprising a double bedroom with roof lights, sliding doors to the rear terrace and is served by stylish en suite shower room.
Completing the accommodation is a cloakroom and a spacious utility room providing additional storage, space for appliances and access to outside and the garage.
Arranged over the first floor are four bedrooms, one served by a well-appointed en suite shower room and two with fitted wardrobes, together with a dressing room and a modern family bathroom.
The house is approached via a paved driveway which provides ample parking and leads to the integral garage, with an area of lawn to one side, interspersed with established herbaceous shrubs, and a pedestrian gate leads to the rear of the property. To the side of the property, outside the annexe,
is a private terrace with established borders.
The rear garden is a particular feature and creates a delightful backdrop to the property, with spectacular, far-reaching views over the North Downs. A large paved terrace provides several areas for al fresco entertaining, flanked on one side by a deep border, planted with a wide variety of colourful perennials and shrubs. The remainder of the level garden is predominately laid to lawn and is fully enclosed by fencing, with mature shrubs and specimen trees to the boundaries, creating year round interest and a high degree of privacy. Towards the rear of the garden is a greenhouse and several raised vegetable beds. Across the garden there are three storage sheds. In total, the plot amounts to about 0.48 of an acre.
Directions
From Sevenoaks, proceed in an easterly direction on the A25 through Seal village, Borough Green and St Mary’s Platt. At the traffic lights at the end of this road turn right onto London Road (A20) and continue forward. At the roundabout take the third exit onto Seven Mile Lane and then take the first left hand turn into Teston Road. Continue for about 1.7 miles and on entering Offham village, take the first left hand turn into Pepingstraw Close. No.14 is at the end of the cul-de-sac, towards the left.
更多
14 Pepingstraw Close is situated on the edge of Offham village with its village green, primary school, public house, church, tennis club & farm shop/café.
Comprehensive Shopping: West Malling (2 miles) offering a multitude of shops, pubs and restaurants, Borough Green (3.3 miles), Maidstone (9.5 miles), Sevenoaks (9.8 miles).
Mainline Rail Services: Borough Green & Wrotham (3.5 miles) or West Malling (2.4 miles) to Victoria/Blackfriars/Ashford International. Sevenoaks (10.3 miles) to Charing Cross/Cannon Street/London Bridge.
Primary Schools: Offham, Platt and Ryarsh.
State/Grammar Schools: Maidstone, Tonbridge, Sevenoaks, Tunbridge Wells and Dartford.
Private Schools: Sutton Valence in Maidstone. The Preparatory Schools at Somerhill. Tonbridge and Sevenoaks Public Schools.
Leisure Facilities: Activities locally include David Lloyd Fitness & Leisure Centre in Kings Hill, Offham Tennis and Cricket clubs and the Reynolds Retreat Spa in Brough Green. Leisure centres in Tonbridge and Maidstone. Gym and pool at the Holiday Inn, Wrotham Heath.
All distances are approximate.
Description
14 Pepingstraw Close is an attractive detached property, built in 1964, with later extensions and positioned on the edge of the sought after village of Offham, with its village green, primary school, public house, church, tennis club & farm shop/café. The property providing spacious, well-presented and versatile accommodation arranged over two floors, ideal for entertaining and modern family living. Salient features include an open plan kitchen/family/dining room with superb roof lanterns, a contemporary wood burning stove by Harrie Leenders, recessed lighting, a versatile annexe comprising a double bedroom and en suite shower room, modern bathroom suites, delightful gardens of about 0.48 of an acre with wonderful far reaching rural views, driveway parking and integral garaging. Also of particular note is the property’s excellent location, approx. 2 miles from West Malling town and 2.4 miles from the station.
The principal reception rooms comprise a generous sitting room with adjoining study space, a family room featuring a stylish wood burning stove and a roof lantern, which allows light to flood the room and an adjoining, double aspect dining room, with a set of doors to the rear terrace.
The kitchen/breakfast room is open to the family and dining rooms, and these rooms create an excellent space for informal entertaining. The kitchen has a set of bi-fold doors with spectacular views across the garden and towards the North Downs and a separate door to the rear terrace, and is well equipped with a range of stylish base and wall units, incorporating a breakfast bar and integral appliances.
Also on this floor is a versatile annexe, comprising a double bedroom with roof lights, sliding doors to the rear terrace and is served by stylish en suite shower room.
Completing the accommodation is a cloakroom and a spacious utility room providing additional storage, space for appliances and access to outside and the garage.
Arranged over the first floor are four bedrooms, one served by a well-appointed en suite shower room and two with fitted wardrobes, together with a dressing room and a modern family bathroom.
The house is approached via a paved driveway which provides ample parking and leads to the integral garage, with an area of lawn to one side, interspersed with established herbaceous shrubs, and a pedestrian gate leads to the rear of the property. To the side of the property, outside the annexe,
is a private terrace with established borders.
The rear garden is a particular feature and creates a delightful backdrop to the property, with spectacular, far-reaching views over the North Downs. A large paved terrace provides several areas for al fresco entertaining, flanked on one side by a deep border, planted with a wide variety of colourful perennials and shrubs. The remainder of the level garden is predominately laid to lawn and is fully enclosed by fencing, with mature shrubs and specimen trees to the boundaries, creating year round interest and a high degree of privacy. Towards the rear of the garden is a greenhouse and several raised vegetable beds. Across the garden there are three storage sheds. In total, the plot amounts to about 0.48 of an acre.
Directions
From Sevenoaks, proceed in an easterly direction on the A25 through Seal village, Borough Green and St Mary’s Platt. At the traffic lights at the end of this road turn right onto London Road (A20) and continue forward. At the roundabout take the third exit onto Seven Mile Lane and then take the first left hand turn into Teston Road. Continue for about 1.7 miles and on entering Offham village, take the first left hand turn into Pepingstraw Close. No.14 is at the end of the cul-de-sac, towards the left.
位於英國的“Pepingstraw Close, Offham, West Malling, Kent, ME19 5PB”是一處2,426ft²英國出售單獨家庭住宅,Guided Price: GBP 1,195,000。這個高端的英國單獨家庭住宅共包括5間臥室和0間浴室。你也可以尋找更多英國的豪宅、或是搜索英國的出售豪宅。



















