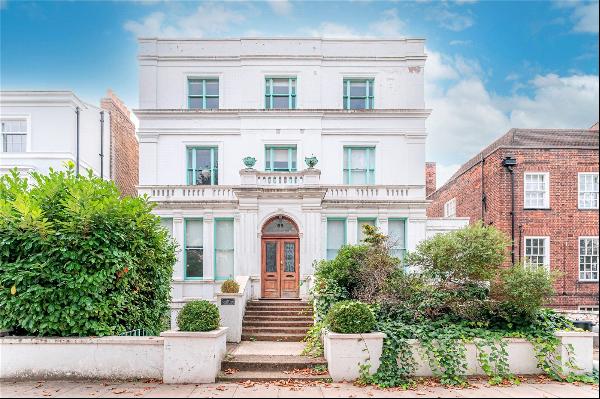出售, GBP 13,500,000
Chester Square, London, SW1W 9EA, 倫敦, 英格蘭, 英國
樓盤類型 : 單獨家庭住宅
樓盤設計 : N/A
建築面積 : 5,012 ft² / 466 m²
佔地面積 : N/A
睡房 : 7
浴室 : 0
浴室(企缸) : 0
MLS#: N/A
樓盤簡介
Location
Chester Square is one of London’s best garden squares and is conveniently located for the boutiques and eateries of Elizabeth Street and the King’s road. As well as the open green spaces of St James’ Park (0.8 miles) and Hyde Park (0.7 miles). Transport links include Victoria mainline and underground station (0.3 miles, Victoria, Circle and District lines) and Sloane Square underground station (0.5 miles, Circle and District lines).
Description
This beautiful townhouse offers charming period features and a classic layout across 5,012 sq ft and arranged over 6 floors. The main living accommodation can be found on the ground and first floors, with a reception room to the front and kitchen to the rear of the ground floor and a formal double aspect drawing room on the first floor, which opens out onto a south-east facing terrace. The principal bedroom suite with dressing room expands across the whole of the second floor. A further five bedrooms and four bathrooms are found on the lower ground, third and fourth floors. A study, utility room and living room can also be found on the lower ground floor. Residents have the opportunity to apply for access to Chester Square Gardens, fees apply.
Please note the photographs were taken in October 2021 and April 2024.
更多
Chester Square is one of London’s best garden squares and is conveniently located for the boutiques and eateries of Elizabeth Street and the King’s road. As well as the open green spaces of St James’ Park (0.8 miles) and Hyde Park (0.7 miles). Transport links include Victoria mainline and underground station (0.3 miles, Victoria, Circle and District lines) and Sloane Square underground station (0.5 miles, Circle and District lines).
Description
This beautiful townhouse offers charming period features and a classic layout across 5,012 sq ft and arranged over 6 floors. The main living accommodation can be found on the ground and first floors, with a reception room to the front and kitchen to the rear of the ground floor and a formal double aspect drawing room on the first floor, which opens out onto a south-east facing terrace. The principal bedroom suite with dressing room expands across the whole of the second floor. A further five bedrooms and four bathrooms are found on the lower ground, third and fourth floors. A study, utility room and living room can also be found on the lower ground floor. Residents have the opportunity to apply for access to Chester Square Gardens, fees apply.
Please note the photographs were taken in October 2021 and April 2024.




















