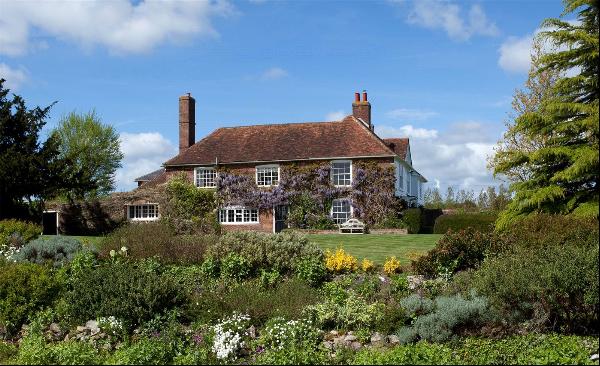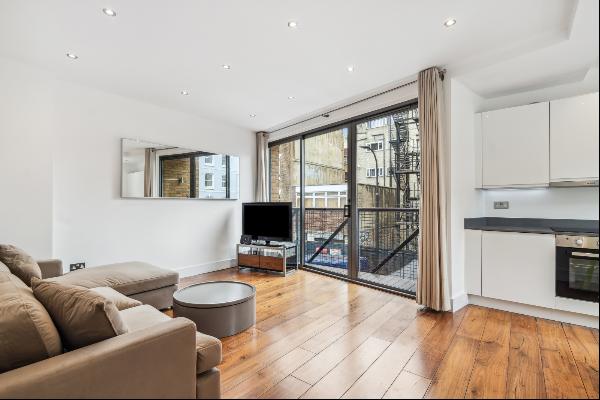出售, Guided Price: GBP 3,950,000
Greencroft Gardens, London, NW6 3PJ, 倫敦, 英格蘭, 英國
樓盤類型 : 單獨家庭住宅
樓盤設計 : N/A
建築面積 : 4,466 ft² / 415 m²
佔地面積 : N/A
睡房 : 7
浴室 : 0
浴室(企缸) : 0
MLS#: N/A
樓盤簡介
Location
Nestled on the charming tree-lined avenue of Greencroft Gardens in South Hampstead, this residence enjoys a prime location with convenient access to local shops, bars, and transportation facilities in South and West Hampstead.
The nearby Finchley Road, approximately 0.3 miles away, offers additional transport services via the Metropolitan and Jubilee Lines, connecting seamlessly to the City and the West End. Beyond transportation, Finchley Road provides an array of shopping options, including well-known establishments like Waitrose and the O2 Centre, enhancing the overall convenience and lifestyle appeal of this vibrant neighbourhood.
Description
Greencroft Gardens is a distinguished residence built in 1890 and owned by the same family from 1912 until it's sale to the present owners in 2002, stands as a testament to enduring legacy and artistic heritage.
Meticulously maintained, this detached house preserves its original features, including exquisite fireplaces, high ceilings, and intricate decorative plasterwork—each element contributing to the preservation of its historical charm.
As one ventures through the residence's four levels, housing six bedrooms, plus a large unconverted attic with potential for a studio or loft conversion with the appropriate planning consent and a wonderful fully modernised artist's studio, in the rear garden, it becomes a tangible journey through a century-long narrative. Each room is spacious and bright, carefully designed to maximise space. There is also a wonderful wooden staircase that guides you through the property. South facing bay windows flood the space with natural light and the upper floors rear windows overlook extensive adjoining rear gardens.
Currently, there are three separate kitchens and two reception rooms, each designed for functionality and aesthetics. The old kitchen has been transformed into a splendid dining room, overlooking the front garden.
In 1920, Painter Edgar Fisher built the studio, which can be found nestled in the mature, unoverlooked, well maintained, walled rear garden. It has since undergone thoughtful modernisation, offering a contemporary haven complete with its own kitchen and wet room accessed through a York stone paved courtyard with evergreen grandiflora, jasmine and dicksonia. The north light streaming in and its position in the garden makes it an exceptional entertaining space.
Beyond its historical allure, the property provides an exceptional amount of storage space. There is a fantastic balance between history, creativity, and modern living that results in a unique home where every corner tells a story. It is impossible not to get caught up in its enduring charm as it invites you to become a part of its on-going narrative.
更多
Nestled on the charming tree-lined avenue of Greencroft Gardens in South Hampstead, this residence enjoys a prime location with convenient access to local shops, bars, and transportation facilities in South and West Hampstead.
The nearby Finchley Road, approximately 0.3 miles away, offers additional transport services via the Metropolitan and Jubilee Lines, connecting seamlessly to the City and the West End. Beyond transportation, Finchley Road provides an array of shopping options, including well-known establishments like Waitrose and the O2 Centre, enhancing the overall convenience and lifestyle appeal of this vibrant neighbourhood.
Description
Greencroft Gardens is a distinguished residence built in 1890 and owned by the same family from 1912 until it's sale to the present owners in 2002, stands as a testament to enduring legacy and artistic heritage.
Meticulously maintained, this detached house preserves its original features, including exquisite fireplaces, high ceilings, and intricate decorative plasterwork—each element contributing to the preservation of its historical charm.
As one ventures through the residence's four levels, housing six bedrooms, plus a large unconverted attic with potential for a studio or loft conversion with the appropriate planning consent and a wonderful fully modernised artist's studio, in the rear garden, it becomes a tangible journey through a century-long narrative. Each room is spacious and bright, carefully designed to maximise space. There is also a wonderful wooden staircase that guides you through the property. South facing bay windows flood the space with natural light and the upper floors rear windows overlook extensive adjoining rear gardens.
Currently, there are three separate kitchens and two reception rooms, each designed for functionality and aesthetics. The old kitchen has been transformed into a splendid dining room, overlooking the front garden.
In 1920, Painter Edgar Fisher built the studio, which can be found nestled in the mature, unoverlooked, well maintained, walled rear garden. It has since undergone thoughtful modernisation, offering a contemporary haven complete with its own kitchen and wet room accessed through a York stone paved courtyard with evergreen grandiflora, jasmine and dicksonia. The north light streaming in and its position in the garden makes it an exceptional entertaining space.
Beyond its historical allure, the property provides an exceptional amount of storage space. There is a fantastic balance between history, creativity, and modern living that results in a unique home where every corner tells a story. It is impossible not to get caught up in its enduring charm as it invites you to become a part of its on-going narrative.




















