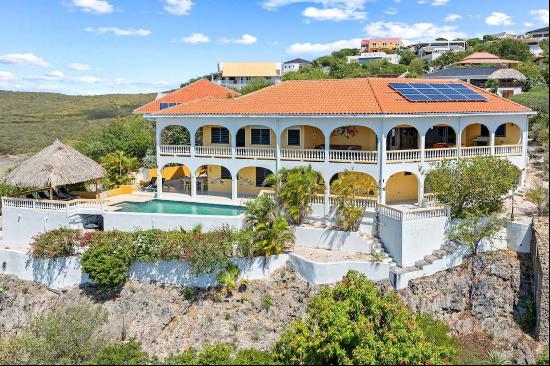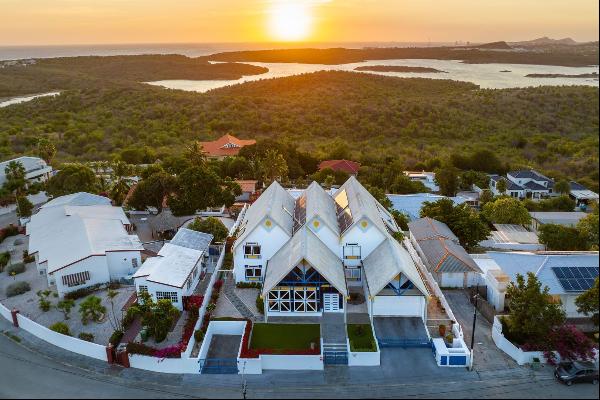出售, USD 2,750,000
Jan Sofat 172, 库拉索
卧室 : 5
浴室 : 4
浴室(企缸) : 1
MLS#: LGPPF7
楼盘简介
Modern villa boasting Spanish Water views, pool and private dock.
Located along the eastern peninsula of the gated marina community of Jan Sofat lies this impressive two-story, 5-bed, 4.5-bath modern villa on a half-acre, fenced waterfront lot. Features include: a boat ramp and dock, waterfront palapa, in-home gym, secure 2-car garage, pool and exquisite sunrises over the iconic ‘Tafelberg’ mountain and ‘Spaanse Water’ region.
Upon entering the double entry doors, eyes are immediately drawn to the views of the ‘Spaanse Water’ through three picture windows placed directly across the vast central space. The wooden beam-lined ceiling feature softens and unites the two-story open space. The upper-level living space occupies the left wing. A 6-seater dining area and reading nook precede the kitchen. The C-shaped kitchen counter has a breakfast bar fitting three stools, integrated appliances and plenty of storage below. Through this area there is direct access to the attached garage. Further left of the kitchen towards the waterfront, a convenient lounge area takes in the exclusive views, including a private dock, further appreciated from a semi-circle-shaped balcony.
The right wing of the upper level encompasses the sleeping area. First, you reach one guest bedroom with a separate half bathroom and a few footsteps along. Following the corridor, you reach the upper-level master suite with captivating water views. A clever privacy wall divides the sleeping area from the generous walk-in wardrobe-lined closet/dressing area. The ornate wooden sliding door reveals the en-suite with walk-in shower, double vanity and toilet. Clever built-in shelving with wooden accents softens the grand, tiled space.
The central staircase descends to the belly of the ground level with several enticing options. A wall of floor-to-ceiling glass sliding doors opens outside to a generous sun-dappled patio overlooking the pool, marina and palm tree-lined garden. Ample sitting areas beckon family and friends to relax, unwind and take in the majestic tropical views. To the far left a wooden deck leads to an inviting shady palapa at the water's edge. This is an entertaining space accompanied by a 12-seater wooden slab table and green egg barbecue.
Back inside, a calming sitting area looks out another set of floor-to-ceiling sliding glass doors admiring the serenity beyond. Occupying the central space at ground level is a savvy second kitchen with a long central island, cooktop, space for two stools and ample storage. The width of the back wall, fitted with custom cabinetry, provides a pop of color containing all the necessary modern appliances.
With the waterfront behind, on the right, an in-home gym leads to a bathroom with double vanity sinks on the left and a toilet and walk-in shower opposite. Past the bathroom and further to the right is the adjoining bedroom with views out to the wooden deck and palapa.
Across from the gym, on the opposite side of the central kitchen, a hallway flooded with natural light from above leads to two bedrooms. The second bedroom in this area is another master suite with a sleeping area looking out a private glass door to the patio. A passageway, lined with custom cabinetry, leads to the en-suite bathroom complete with double vanity, toilet and walk-in shower. A final full bathroom with a toilet, double vanity and walk-in shower complete the ground-level interior.
Although the entire central space is open from the lower garden level to the upper-level ceiling, it feels harmonious and oozes tranquility. The repetition of soft wooden accents and black curved handrails throughout help unify the spaciousness as does the abundant natural light. The exquisite scenic views can be admired from practically every room in this villa.
There is a monthly HOA fee of 300 ANG. This exceptional home would be ideal as a family home or exclusive rental investment. For viewings, please contact one of our agents.
更多
Located along the eastern peninsula of the gated marina community of Jan Sofat lies this impressive two-story, 5-bed, 4.5-bath modern villa on a half-acre, fenced waterfront lot. Features include: a boat ramp and dock, waterfront palapa, in-home gym, secure 2-car garage, pool and exquisite sunrises over the iconic ‘Tafelberg’ mountain and ‘Spaanse Water’ region.
Upon entering the double entry doors, eyes are immediately drawn to the views of the ‘Spaanse Water’ through three picture windows placed directly across the vast central space. The wooden beam-lined ceiling feature softens and unites the two-story open space. The upper-level living space occupies the left wing. A 6-seater dining area and reading nook precede the kitchen. The C-shaped kitchen counter has a breakfast bar fitting three stools, integrated appliances and plenty of storage below. Through this area there is direct access to the attached garage. Further left of the kitchen towards the waterfront, a convenient lounge area takes in the exclusive views, including a private dock, further appreciated from a semi-circle-shaped balcony.
The right wing of the upper level encompasses the sleeping area. First, you reach one guest bedroom with a separate half bathroom and a few footsteps along. Following the corridor, you reach the upper-level master suite with captivating water views. A clever privacy wall divides the sleeping area from the generous walk-in wardrobe-lined closet/dressing area. The ornate wooden sliding door reveals the en-suite with walk-in shower, double vanity and toilet. Clever built-in shelving with wooden accents softens the grand, tiled space.
The central staircase descends to the belly of the ground level with several enticing options. A wall of floor-to-ceiling glass sliding doors opens outside to a generous sun-dappled patio overlooking the pool, marina and palm tree-lined garden. Ample sitting areas beckon family and friends to relax, unwind and take in the majestic tropical views. To the far left a wooden deck leads to an inviting shady palapa at the water's edge. This is an entertaining space accompanied by a 12-seater wooden slab table and green egg barbecue.
Back inside, a calming sitting area looks out another set of floor-to-ceiling sliding glass doors admiring the serenity beyond. Occupying the central space at ground level is a savvy second kitchen with a long central island, cooktop, space for two stools and ample storage. The width of the back wall, fitted with custom cabinetry, provides a pop of color containing all the necessary modern appliances.
With the waterfront behind, on the right, an in-home gym leads to a bathroom with double vanity sinks on the left and a toilet and walk-in shower opposite. Past the bathroom and further to the right is the adjoining bedroom with views out to the wooden deck and palapa.
Across from the gym, on the opposite side of the central kitchen, a hallway flooded with natural light from above leads to two bedrooms. The second bedroom in this area is another master suite with a sleeping area looking out a private glass door to the patio. A passageway, lined with custom cabinetry, leads to the en-suite bathroom complete with double vanity, toilet and walk-in shower. A final full bathroom with a toilet, double vanity and walk-in shower complete the ground-level interior.
Although the entire central space is open from the lower garden level to the upper-level ceiling, it feels harmonious and oozes tranquility. The repetition of soft wooden accents and black curved handrails throughout help unify the spaciousness as does the abundant natural light. The exquisite scenic views can be admired from practically every room in this villa.
There is a monthly HOA fee of 300 ANG. This exceptional home would be ideal as a family home or exclusive rental investment. For viewings, please contact one of our agents.
处于库拉索的“Jan Sofat 172”是一处4,090ft²库拉索出售单独家庭住宅,USD 2,750,0005。这个高端的库拉索单独家庭住宅共包括5间卧室和4间浴室。你也可以寻找更多库拉索的豪宅、或是搜索库拉索的出售豪宅。




















