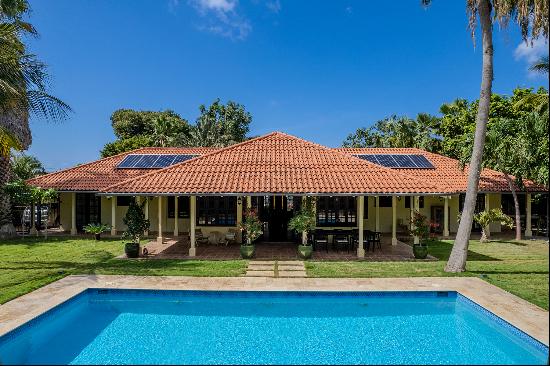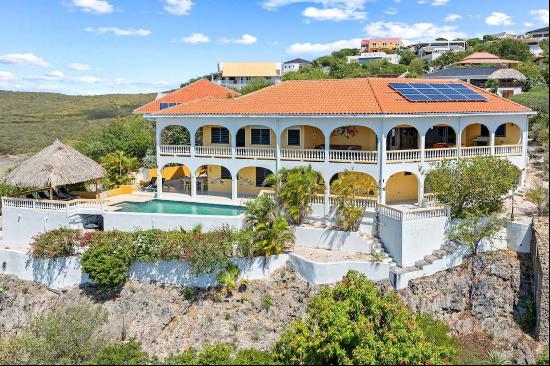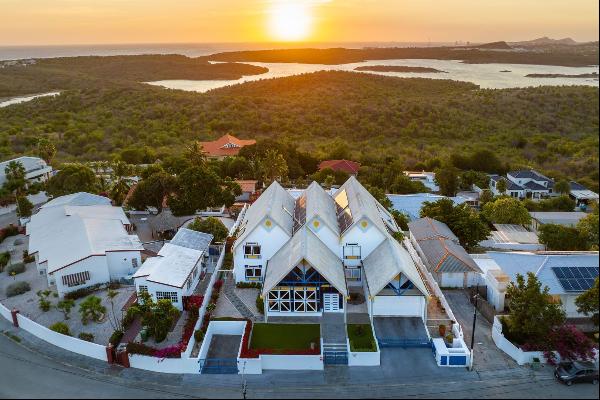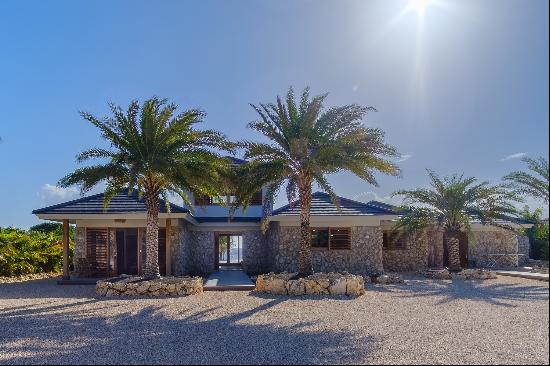出售, EUR 875,000
Kaya Silvaner 16, 库拉索
卧室 : 5
浴室 : 3
浴室(企缸) : 1
MLS#: N/A
楼盘简介
Nestled on a prime end lot, this 5-bedroom, 3.5-bath retreat is Damasco Resort’s most private oasis. Backing onto the serene salt pans, the home spans 250 sq m, dotted with palm gardens on 631 sq m of land.
As the gate closes behind you, privacy and tranquility take center stage. The two-car parking area leads to a low maintenance rock garden, shaded by towering palms. A defining wooden entry door and slim vertical windows hints at the home’s seamless integration of nature and contemporary design meticulously upheld.
Ground level
Inside, a corridor houses two equal-sized bedrooms, each opening to a shared private terrace for a peaceful retreat. Between them, a full bathroom features a walk-in shower, wide vanity, and toilet.
The master suite, positioned perpendicular for optimal privacy, boasts a walk-in wardrobe and light-filled sleeping area. Triple glass sliders lead outside, filling the master suite with natural light. A centrally placed double vanity divides the door-less en-suite, with a walk-in shower and separate toilet on either side. Beyond the bedrooms, an enclosed, covered terrace spans the home’s length, offering shade and a view of the in-ground pool. The shared terrace of the two small bedrooms can be opened or closed off from the other terrace offering flexibility. A centrally located outdoor shower enhances the oasis-like ambiance.
Top Level
Ascending the internal staircase, the open-concept kitchen, living, and dining area unfolded in an L-shape mirroring the layout below. The sleek kitchen is equipped with a back counter for prep with sink and refrigerator. Parallel, the central island features a gas cooktop and breakfast bar. A centrally located half bath on this level provides added convenience.
The lounge area is framed by floor-to-ceiling glass sliders, inviting cool breezes and breathtaking views of the majestic salt pans. Beyond the kitchen, the dining space and secondary lounge offer the perfect setting for sunset views. Discreet pocket sliders allow this area to be closed off as desired. An external staircase leads directly back down to the garden and pool area.
A palapa, accommodating an eight-seater dining set, anchors the far corner of the garden—an escape from the sun-soaked pool. The decorative grasses and wooden boardwalk enhance the home’s relaxed yet refined atmosphere.
Private Garden Studio
A recently built separate garden studio features two rooms with independent sliding door entries. The larger space currently serves as a fourth bedroom with a kitchenette. The adjacent room, ideal as an office or fifth bedroom, includes built-in shelving. A full bathroom with a walk-in shower, wide vanity, and toilet is centrally located for easy access from either side.
Beyond the property’s private walls, find direct access to scenic trails to the salt pans and flamingo sightings. A rare and peaceful retreat in one of Jan Thiel’s most sought-after locations. The home’s minimalist aesthetic features white walls, large-format ceramic tiles, and dark wood accents.
Extra conveniences include on-site laundry facilities and an automatic garden sprinkler system connected to a deep well. Inverter air conditioning in all bedrooms ensures energy efficiency. The home was built with seamless security in mind, built to ensure utmost protection with a state-of-the-art sensor/camera system. Security features include motion sensors and a secured double wall perimeter, ensuring peace of mind. The recently fully renovated and recoated pool adds to the overall ease of maintenance.
更多
As the gate closes behind you, privacy and tranquility take center stage. The two-car parking area leads to a low maintenance rock garden, shaded by towering palms. A defining wooden entry door and slim vertical windows hints at the home’s seamless integration of nature and contemporary design meticulously upheld.
Ground level
Inside, a corridor houses two equal-sized bedrooms, each opening to a shared private terrace for a peaceful retreat. Between them, a full bathroom features a walk-in shower, wide vanity, and toilet.
The master suite, positioned perpendicular for optimal privacy, boasts a walk-in wardrobe and light-filled sleeping area. Triple glass sliders lead outside, filling the master suite with natural light. A centrally placed double vanity divides the door-less en-suite, with a walk-in shower and separate toilet on either side. Beyond the bedrooms, an enclosed, covered terrace spans the home’s length, offering shade and a view of the in-ground pool. The shared terrace of the two small bedrooms can be opened or closed off from the other terrace offering flexibility. A centrally located outdoor shower enhances the oasis-like ambiance.
Top Level
Ascending the internal staircase, the open-concept kitchen, living, and dining area unfolded in an L-shape mirroring the layout below. The sleek kitchen is equipped with a back counter for prep with sink and refrigerator. Parallel, the central island features a gas cooktop and breakfast bar. A centrally located half bath on this level provides added convenience.
The lounge area is framed by floor-to-ceiling glass sliders, inviting cool breezes and breathtaking views of the majestic salt pans. Beyond the kitchen, the dining space and secondary lounge offer the perfect setting for sunset views. Discreet pocket sliders allow this area to be closed off as desired. An external staircase leads directly back down to the garden and pool area.
A palapa, accommodating an eight-seater dining set, anchors the far corner of the garden—an escape from the sun-soaked pool. The decorative grasses and wooden boardwalk enhance the home’s relaxed yet refined atmosphere.
Private Garden Studio
A recently built separate garden studio features two rooms with independent sliding door entries. The larger space currently serves as a fourth bedroom with a kitchenette. The adjacent room, ideal as an office or fifth bedroom, includes built-in shelving. A full bathroom with a walk-in shower, wide vanity, and toilet is centrally located for easy access from either side.
Beyond the property’s private walls, find direct access to scenic trails to the salt pans and flamingo sightings. A rare and peaceful retreat in one of Jan Thiel’s most sought-after locations. The home’s minimalist aesthetic features white walls, large-format ceramic tiles, and dark wood accents.
Extra conveniences include on-site laundry facilities and an automatic garden sprinkler system connected to a deep well. Inverter air conditioning in all bedrooms ensures energy efficiency. The home was built with seamless security in mind, built to ensure utmost protection with a state-of-the-art sensor/camera system. Security features include motion sensors and a secured double wall perimeter, ensuring peace of mind. The recently fully renovated and recoated pool adds to the overall ease of maintenance.
周边环境
* 海洋/海滩
* 户外活动
* 个人空间
* 郊外旅游
处于库拉索的“Damasco Resort 16”是一处2,690ft²库拉索出售单独家庭住宅,EUR 875,0005。这个高端的库拉索单独家庭住宅共包括5间卧室和3间浴室。你也可以寻找更多库拉索的豪宅、或是搜索库拉索的出售豪宅。




















