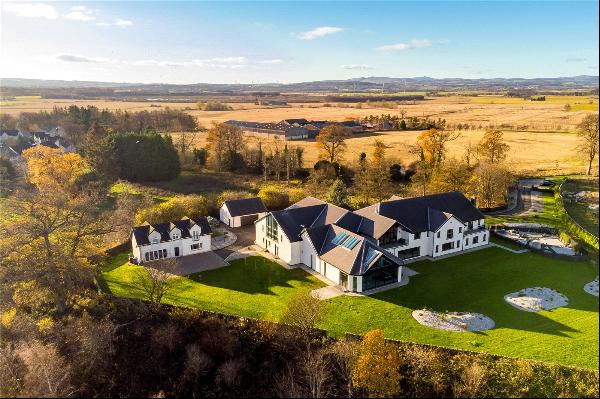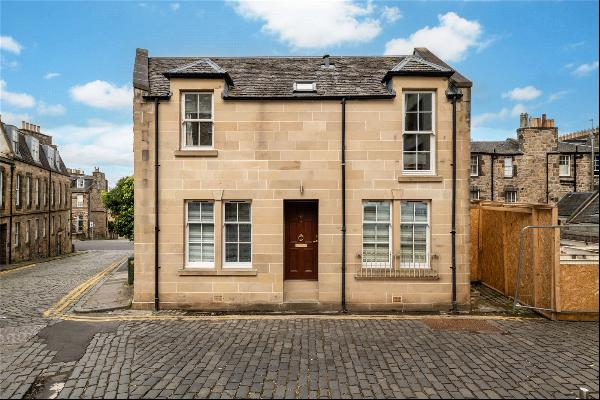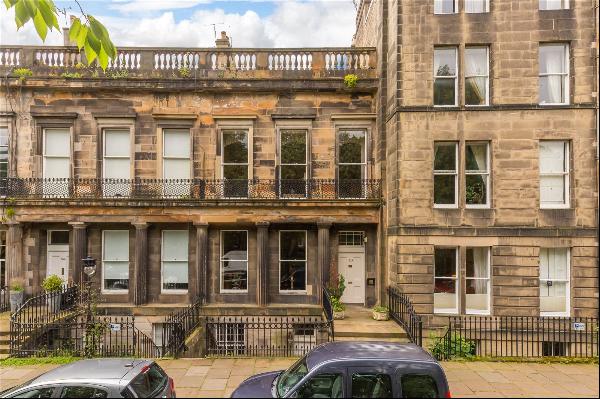For Sale, Offers Over: GBP 875,000
Blebocraigs, Cupar, Fife, KY15 5UF, Edinburgh, Scotland, United Kingdom
Property Type : Single Family Home
Property Style : N/A
Build Size : 3,632 ft² / 337 m²
Land Size : N/A
Bedroom : 5
Bathroom : 0
Half Bathroom : 0
MLS#: N/A
Property Description
Location
The Croft has an elevated setting on the edge of Blebocraigs. It has an open outlook over fields to the south and is backed by woodland.
Blebocraigs is a sought after, small village which contains about a hundred houses. The village hall lies in the heart of the village and is used for community events. The village adjoins Kemback Wood which is an area of mixed woodland and is a delight to walk through. There are many paths and trails which give a variety of lengths of walk with a viewpoint at Clatto Hill.
Blebocraigs is five miles from St Andrews. St Andrews is renowned worldwide as the 'Home of Golf'. There are now seven golf courses under the management of the St Andrews Links Trust, including the world-famous Old Course which played host to the 150th Open Championship in 2022. There are many other golf courses nearby, including The Duke's Course, two courses at Fairmont St Andrews, Kingsbarns and Dumbarnie.
St Andrews is well known for its university which is one of the oldest in Britain, founded in 1413. The historic town has an excellent range of independent stores, hotels, restaurants and cultural facilities which include a cinema and the Byre Theatre. The West Sands Beach lies to the side of the golf courses.
Leuchars railway station is on the main Aberdeen to London line and provides a link to Edinburgh and a sleeper service to London. Dundee Airport offers flights to London Heathrow, and Edinburgh Airport is only 45 miles away.
Description
The Croft was built to a design by the St Andrews architects Muir Walker and Pride and completed in 2016. The house is deceptively large, extending to over 3,600 ft2. It is of modern, harled block construction under a pitched slate roof. The windows are double glazed throughout.
Special features include the central hall which is full height to the eaves. Three Velux windows and glass panels to the stairway maximise the natural light. The main room is a magnificent room which comprises a dining room / sitting room which are open plan to the kitchen and have a sunroom off.
The house has a thoroughly practical layout and relates well to its outside space. The garage is accessed through the utility room behind the kitchen. There is a broad terrace along the front of the house and a separate, sheltered outside sitting area to the side.
Accommodation
The house is approached by a gravel drive which leads up around the side of the house to a gravel sweep beside the garages at the front door. The entrance hall has deep cupboards either side, one with a hanging rail.
The central hall is full height to the eaves with three Velux windows. The stairway has glass panels and houses an under stairs cupboard and shelved drinks cupboard. There is a separate WC.
An L shaped corridor leads to two ground floor bedrooms, both with fully tiled en suite shower rooms. One bedroom has a full wall of wardrobes. The other has a dressing room with hanging rails and open shelves.
At the end of the hall is a south facing study.
The main reception room has a raised fireplace with a solid fuel stove in the sitting area. The dining room has glazed, double doors to the sunroom which opens into the garden. The kitchen is separated by display cupboards and the units include a 1½ sink, Hotpoint dishwasher, AEG five ring halogen hob, AEG double wall oven and integrated fridge.
To the rear of the kitchen is a utility room with a back door to a covered loggia and a door to the garage. Fitted cupboards with Bosch washing machine, Samsung dryer and Grant oil fired central heating boiler. The double garage has two electric roller doors and a concrete floor. There is a recessed garden store area with fitted shelves.
First Floor
Landing overlooking the hall below.
Two front facing bedrooms both with dormer windows, full wall wardrobes and drawers. Separate bathroom and shower room, both with Velux windows. Shelved linen store.
Bedroom 5 is west facing, also with a dormer window. Off this is a storeroom with the hot water cylinder and fitted shelves.
Garden
The Croft is set in a south facing garden extending to about 1.27 acres.
The formal areas are around the house. The sunroom opens onto a broad terrace along the front of the house which is a lovely place to sit out and enjoy the views. There is also a sheltered outside dining area outside the back door. The gravel parking sweep is backed by a curving retaining wall with banks of shrubs and rhododendrons above.
To the east side is a further, gravel parking area. Behind this is a wooden summerhouse with a log store adjoining. Behind this is an area of woodland.
To the west and south of the house are lawns interspersed with trees. There is a high fir hedge separating the property from the neighbour to the west.
Directions
From the centre of St. Andrews drive west on Hepburn Gardens, forking right at the roundabout onto Buchanan Gardens. Continue out of town on the B939 and proceed for five miles, passing Strathkinness.
Take the first turning on the right to Blebo Craigs. Go to the top of the hill where the road turns sharp left. The entrance to The Croft is the second drive on the right-hand side.
More
The Croft has an elevated setting on the edge of Blebocraigs. It has an open outlook over fields to the south and is backed by woodland.
Blebocraigs is a sought after, small village which contains about a hundred houses. The village hall lies in the heart of the village and is used for community events. The village adjoins Kemback Wood which is an area of mixed woodland and is a delight to walk through. There are many paths and trails which give a variety of lengths of walk with a viewpoint at Clatto Hill.
Blebocraigs is five miles from St Andrews. St Andrews is renowned worldwide as the 'Home of Golf'. There are now seven golf courses under the management of the St Andrews Links Trust, including the world-famous Old Course which played host to the 150th Open Championship in 2022. There are many other golf courses nearby, including The Duke's Course, two courses at Fairmont St Andrews, Kingsbarns and Dumbarnie.
St Andrews is well known for its university which is one of the oldest in Britain, founded in 1413. The historic town has an excellent range of independent stores, hotels, restaurants and cultural facilities which include a cinema and the Byre Theatre. The West Sands Beach lies to the side of the golf courses.
Leuchars railway station is on the main Aberdeen to London line and provides a link to Edinburgh and a sleeper service to London. Dundee Airport offers flights to London Heathrow, and Edinburgh Airport is only 45 miles away.
Description
The Croft was built to a design by the St Andrews architects Muir Walker and Pride and completed in 2016. The house is deceptively large, extending to over 3,600 ft2. It is of modern, harled block construction under a pitched slate roof. The windows are double glazed throughout.
Special features include the central hall which is full height to the eaves. Three Velux windows and glass panels to the stairway maximise the natural light. The main room is a magnificent room which comprises a dining room / sitting room which are open plan to the kitchen and have a sunroom off.
The house has a thoroughly practical layout and relates well to its outside space. The garage is accessed through the utility room behind the kitchen. There is a broad terrace along the front of the house and a separate, sheltered outside sitting area to the side.
Accommodation
The house is approached by a gravel drive which leads up around the side of the house to a gravel sweep beside the garages at the front door. The entrance hall has deep cupboards either side, one with a hanging rail.
The central hall is full height to the eaves with three Velux windows. The stairway has glass panels and houses an under stairs cupboard and shelved drinks cupboard. There is a separate WC.
An L shaped corridor leads to two ground floor bedrooms, both with fully tiled en suite shower rooms. One bedroom has a full wall of wardrobes. The other has a dressing room with hanging rails and open shelves.
At the end of the hall is a south facing study.
The main reception room has a raised fireplace with a solid fuel stove in the sitting area. The dining room has glazed, double doors to the sunroom which opens into the garden. The kitchen is separated by display cupboards and the units include a 1½ sink, Hotpoint dishwasher, AEG five ring halogen hob, AEG double wall oven and integrated fridge.
To the rear of the kitchen is a utility room with a back door to a covered loggia and a door to the garage. Fitted cupboards with Bosch washing machine, Samsung dryer and Grant oil fired central heating boiler. The double garage has two electric roller doors and a concrete floor. There is a recessed garden store area with fitted shelves.
First Floor
Landing overlooking the hall below.
Two front facing bedrooms both with dormer windows, full wall wardrobes and drawers. Separate bathroom and shower room, both with Velux windows. Shelved linen store.
Bedroom 5 is west facing, also with a dormer window. Off this is a storeroom with the hot water cylinder and fitted shelves.
Garden
The Croft is set in a south facing garden extending to about 1.27 acres.
The formal areas are around the house. The sunroom opens onto a broad terrace along the front of the house which is a lovely place to sit out and enjoy the views. There is also a sheltered outside dining area outside the back door. The gravel parking sweep is backed by a curving retaining wall with banks of shrubs and rhododendrons above.
To the east side is a further, gravel parking area. Behind this is a wooden summerhouse with a log store adjoining. Behind this is an area of woodland.
To the west and south of the house are lawns interspersed with trees. There is a high fir hedge separating the property from the neighbour to the west.
Directions
From the centre of St. Andrews drive west on Hepburn Gardens, forking right at the roundabout onto Buchanan Gardens. Continue out of town on the B939 and proceed for five miles, passing Strathkinness.
Take the first turning on the right to Blebo Craigs. Go to the top of the hill where the road turns sharp left. The entrance to The Croft is the second drive on the right-hand side.
Blebocraigs, Cupar, Fife, KY15 5UF, United Kingdom,Scotland,Edinburgh is a 3,632ft² Edinburgh luxury Single Family Home listed for sale Offers Over: GBP 875,000. This high end Edinburgh Single Family Home is comprised of 5 bedrooms and 0 baths. Find more luxury properties in Edinburgh or search for luxury properties for sale in Edinburgh.




















