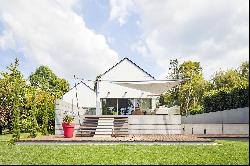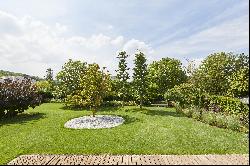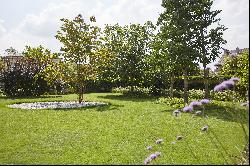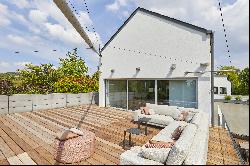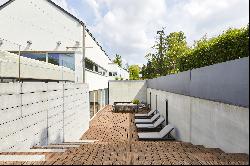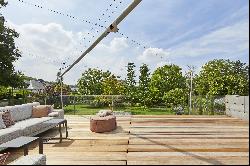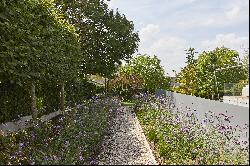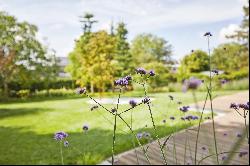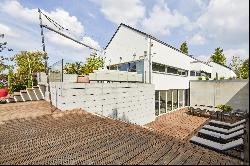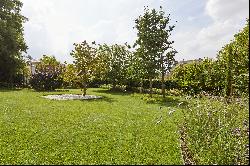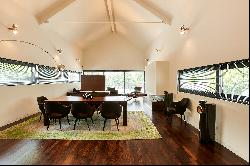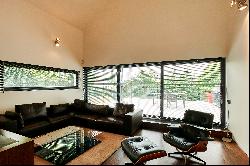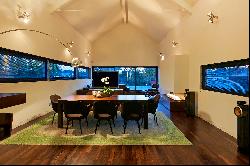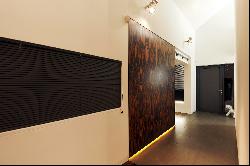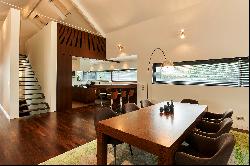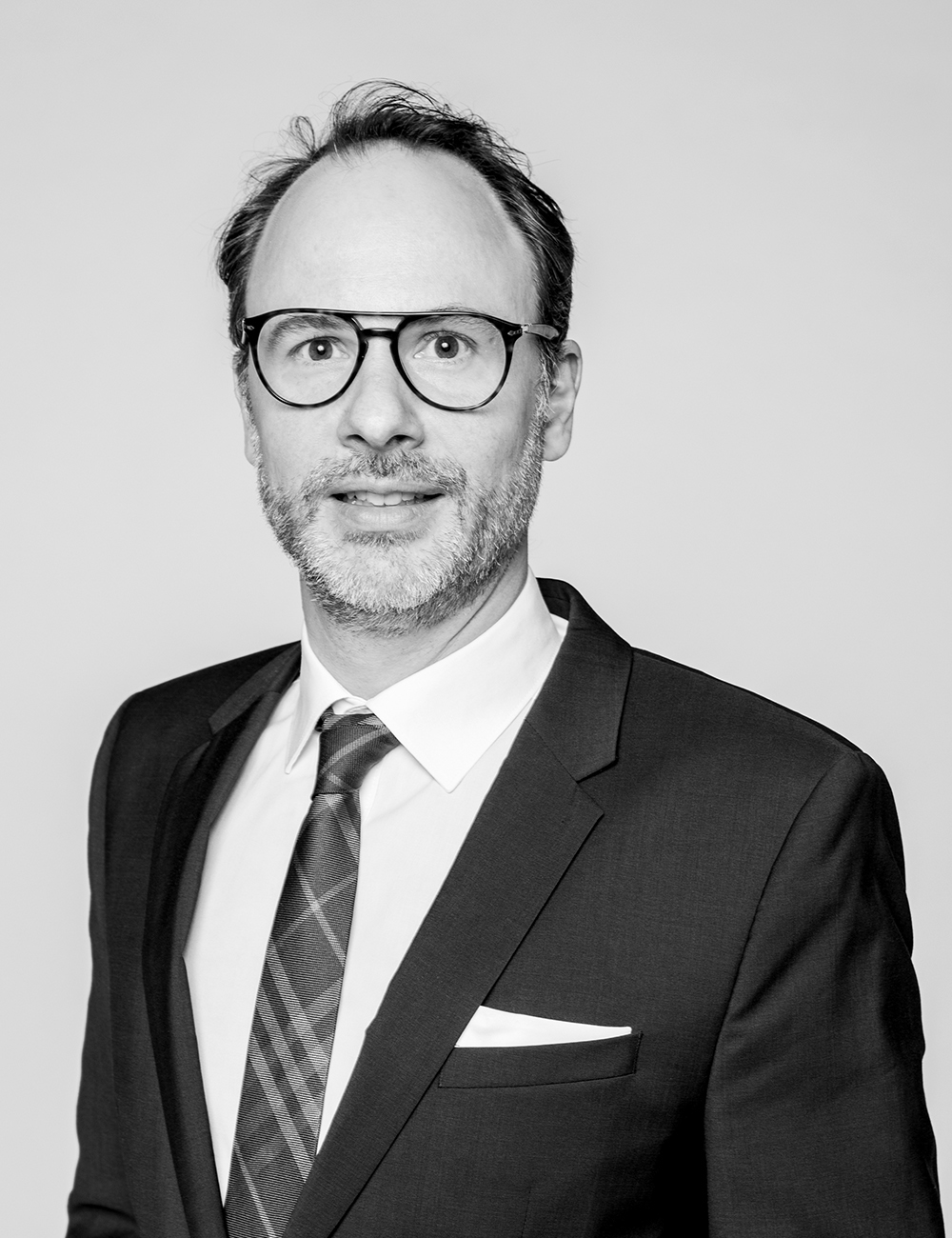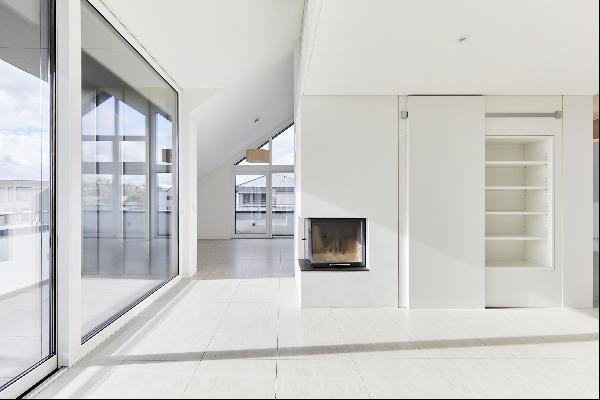For Sale, EUR 4,950,000
Luxembourg
Property Type : Single Family Home
Property Style : Modern
Build Size : 6,835 ft² / 635 m²
Land Size : 20,106 ft² / 1,868 m² Convert Land Size
Bedroom : 5
Bathroom : 4
Half Bathroom : 0
MLS#: 336
Property Description
Beautiful contemporary villa nested in a green surrounding in a residential area of Mondorf-les-Bains.
Built over a large land of 0,44 acres and surrounded by a nice English garden, this unique property harmoniously combines large volumes and high-end finishes.
The house is in a perfect setting to unwind and enjoy relaxing moments. The living surface of approx. 6,835 sq.ft. is composed as follows:
The foyer leads to the day quarters which include a large living area facing south-west with walk-out terrace and garden. Airy and light-filled, it includes the living room, the dining room and the fully-equipped kitchen embellished with a removable partition made of wood panels to create a separation between the different rooms. The high ceilings, the elegant fireplace and the bespoke lighting highlight the volumes and the carefully selected materials. This part also welcomes a mezzanine used as an office.
The night quarters enjoy a master suite with mezzanine, dressing area and en suite bathroom, and two children bedrooms with adjoining bathroom.On the same level: office / library space with walk-out terrace and stairway leading to the upper floor with guest bedroom, additional bathroom and media room with built-ins.
The whole basement comprises the wellness / lounge area which transitions to the yard and to the garden.
Indoor swimming pool with jet stream, whirlpool, steam room and shower ; pool bar, gorgeous wine cellar, home theater, laundry room and smoking room with humidor.
In the outbuilding: 4-car garage of 914 sq.ft.
The house has benefited from improvements over the past year: new home automation system, watering system in the whole garden, renewal of the the electrical/mechanical equipment.
The property also has a rainwater collecting system and the area occupied by the photovoltaic panels has been expanded to cover the entire garage roof. The garage also includes a charging station for electric cars.
Exquisite in every facet, this exclusive property combines luxury, elegance and privacy for a unique lifestyle.
The thermal city of Mondorf-les-Bains offers its inhabitants numerous activities centered around nature, culture and well-being. On more than 40 hectares, the Domaine Thermal and its vast park allow to enjoy beautiful moments of relaxation. The boat ride and the miniature golf course are activities to be enjoyed by the whole family, and the Old Thermal Baths, the Orangery and the Waasserhaus are places that walkers will enjoy discovering. A nice relaxing day can ideally end at the Casino 2000, established since 1983, which offers a very nice program all year long.
More
Built over a large land of 0,44 acres and surrounded by a nice English garden, this unique property harmoniously combines large volumes and high-end finishes.
The house is in a perfect setting to unwind and enjoy relaxing moments. The living surface of approx. 6,835 sq.ft. is composed as follows:
The foyer leads to the day quarters which include a large living area facing south-west with walk-out terrace and garden. Airy and light-filled, it includes the living room, the dining room and the fully-equipped kitchen embellished with a removable partition made of wood panels to create a separation between the different rooms. The high ceilings, the elegant fireplace and the bespoke lighting highlight the volumes and the carefully selected materials. This part also welcomes a mezzanine used as an office.
The night quarters enjoy a master suite with mezzanine, dressing area and en suite bathroom, and two children bedrooms with adjoining bathroom.On the same level: office / library space with walk-out terrace and stairway leading to the upper floor with guest bedroom, additional bathroom and media room with built-ins.
The whole basement comprises the wellness / lounge area which transitions to the yard and to the garden.
Indoor swimming pool with jet stream, whirlpool, steam room and shower ; pool bar, gorgeous wine cellar, home theater, laundry room and smoking room with humidor.
In the outbuilding: 4-car garage of 914 sq.ft.
The house has benefited from improvements over the past year: new home automation system, watering system in the whole garden, renewal of the the electrical/mechanical equipment.
The property also has a rainwater collecting system and the area occupied by the photovoltaic panels has been expanded to cover the entire garage roof. The garage also includes a charging station for electric cars.
Exquisite in every facet, this exclusive property combines luxury, elegance and privacy for a unique lifestyle.
The thermal city of Mondorf-les-Bains offers its inhabitants numerous activities centered around nature, culture and well-being. On more than 40 hectares, the Domaine Thermal and its vast park allow to enjoy beautiful moments of relaxation. The boat ride and the miniature golf course are activities to be enjoyed by the whole family, and the Old Thermal Baths, the Orangery and the Waasserhaus are places that walkers will enjoy discovering. A nice relaxing day can ideally end at the Casino 2000, established since 1983, which offers a very nice program all year long.
Lifestyles
* Country Living
* Suburban
Modern villa in Mondorf-les-Bains, Luxembourg is a 6,835ft² Luxembourg luxury Single Family Home listed for sale EUR 4,950,000. This high end Luxembourg Single Family Home is comprised of 5 bedrooms and 4 baths. Find more luxury properties in Luxembourg or search for luxury properties for sale in Luxembourg.

