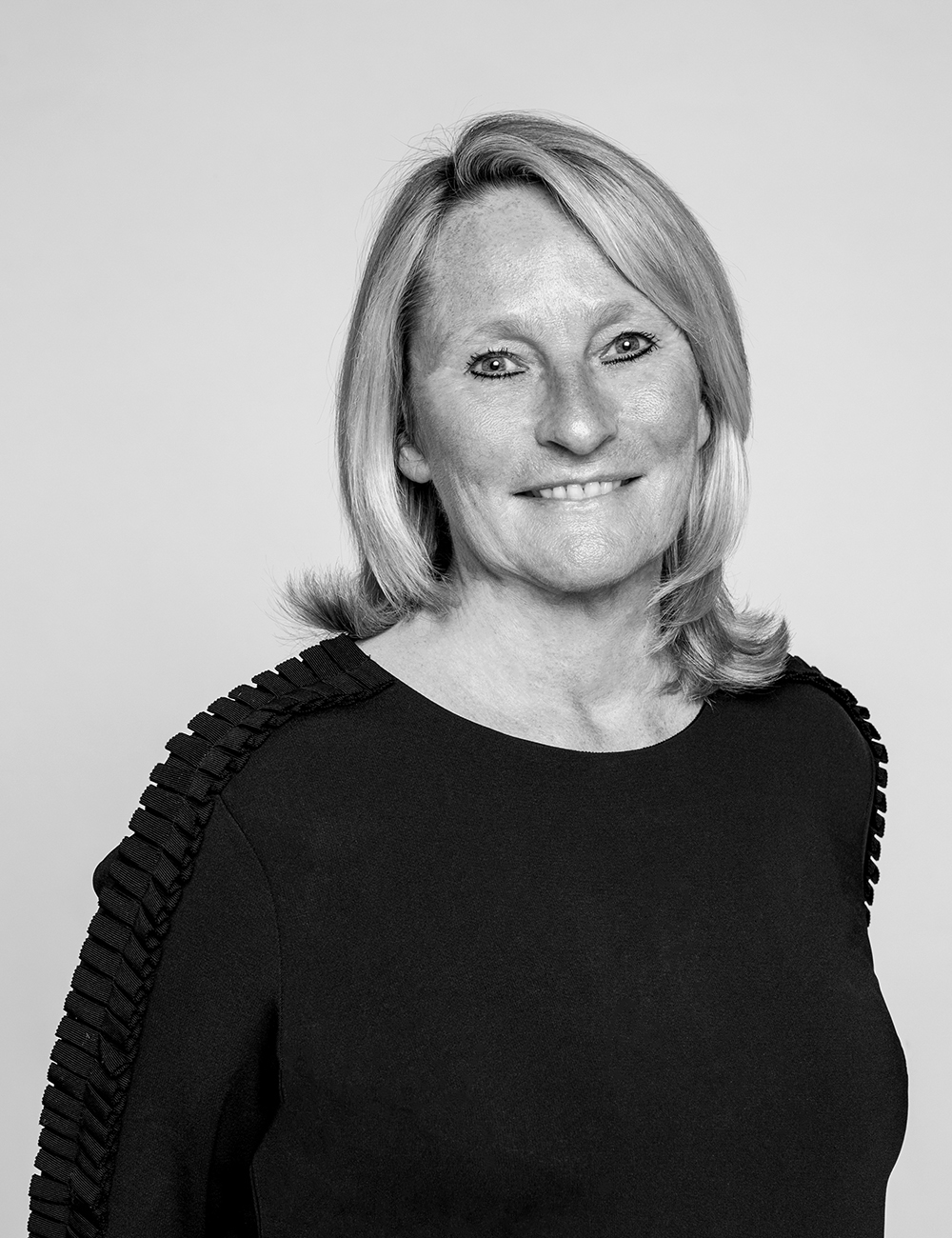For Sale, EUR 5,850,000
10 rue Auguste Liesch, Luxembourg, Luxembourg
Property Type : Single Family Home
Property Style : European
Build Size : 6,996 ft² / 650 m²
Land Size : 7,943 ft² / 738 m² Convert Land Size
Bedroom : 7
Bathroom : 6
Half Bathroom : 0
MLS#: N/A
Property Description
Designed by the renowned architectural firm CFA, this exceptional contemporary home, built in 2020, captivates with its elegant architecture, impressive volumes, and high-end finishes. Spanning a living area of 495 m² (650 m² usable space), it is set on a fully enclosed 7.38 ares plot, accessible via a large motorized gate.
From the entrance, a spacious hall with a cloakroom and guest toilets opens onto a spectacular double-height living room, bathed in natural light. The living space is centered around a large open kitchen, which includes a convivial dining area with a fireplace—perfect for entertaining. A second fully equipped kitchen, discreetly located at the back, provides additional daily comfort. The ground floor also features a double garage with direct access to the house.
On the first floor, two large suites each benefit from their own dressing room and bathroom. Two additional bedrooms share a shower room. The top floor is entirely dedicated to a sumptuous master suite, featuring an immense dressing room, two bathrooms, and a large southwest-facing terrace, ensuring complete privacy.
The fully fitted basement ideally complements the property: a spacious leisure area with a bar, a home cinema (which can also serve as a guest room or an au pair’s quarters), a bathroom, a climate-controlled wine cellar, a large 25 m² multipurpose room (for fitness or storage), as well as a laundry room, cellar, and technical rooms.
Outside, the southwest-facing heated pool (built in 2022) invites relaxation. An annex building houses a sauna and a shower room, adding a wellness dimension to this unique property.
The house boasts an A/A energy rating, an efficient district heating system, and offers a living environment that is as refined as it is functional.
A rare property where contemporary architecture and modern comfort meet with elegance.
More
From the entrance, a spacious hall with a cloakroom and guest toilets opens onto a spectacular double-height living room, bathed in natural light. The living space is centered around a large open kitchen, which includes a convivial dining area with a fireplace—perfect for entertaining. A second fully equipped kitchen, discreetly located at the back, provides additional daily comfort. The ground floor also features a double garage with direct access to the house.
On the first floor, two large suites each benefit from their own dressing room and bathroom. Two additional bedrooms share a shower room. The top floor is entirely dedicated to a sumptuous master suite, featuring an immense dressing room, two bathrooms, and a large southwest-facing terrace, ensuring complete privacy.
The fully fitted basement ideally complements the property: a spacious leisure area with a bar, a home cinema (which can also serve as a guest room or an au pair’s quarters), a bathroom, a climate-controlled wine cellar, a large 25 m² multipurpose room (for fitness or storage), as well as a laundry room, cellar, and technical rooms.
Outside, the southwest-facing heated pool (built in 2022) invites relaxation. An annex building houses a sauna and a shower room, adding a wellness dimension to this unique property.
The house boasts an A/A energy rating, an efficient district heating system, and offers a living environment that is as refined as it is functional.
A rare property where contemporary architecture and modern comfort meet with elegance.
Villa a Bertrange, Luxembourg,Luxembourg is a 6,996ft² Luxembourg luxury Single Family Home listed for sale EUR 5,850,000. This high end Luxembourg Single Family Home is comprised of 7 bedrooms and 6 baths. Find more luxury properties in Luxembourg or search for luxury properties for sale in Luxembourg.




















