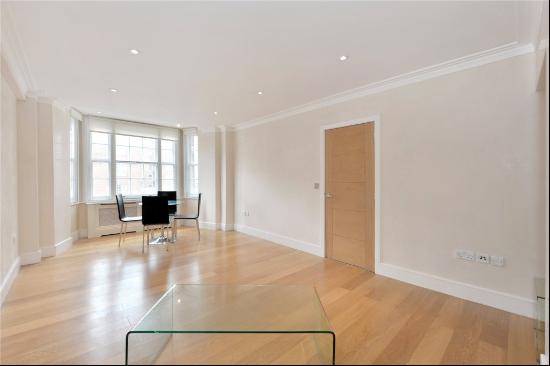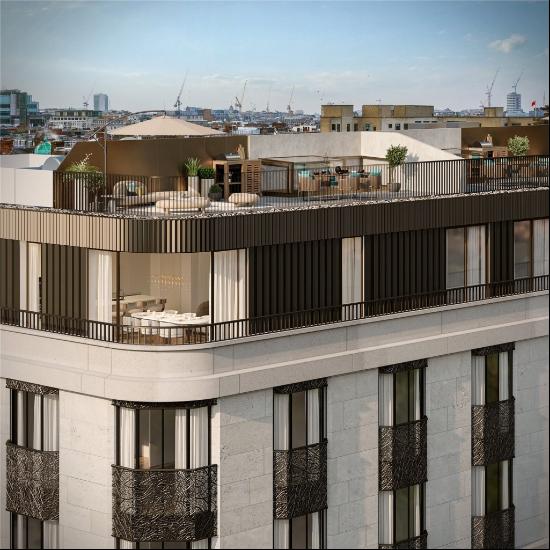Bán, Guided Price: GBP 1,350,000
Market Place Close, Goudhurst, Cranbrook, Kent, TN17 1BF, Vương quốc Anh
Loại bất động sản : Nhà cho gia đình ít người
Hình thức bất động sản : N/A
Diện tích xây dựng : 2.208 ft² / 205 m²
Diện tích đất : N/A
Phòng ngủ : 5
Phòng tắm : 3
Phòng tắm : 0
MLS#: N/A
Mô tả bất động sản
Location
Bentley Barn is located on the outskirts of the sought-after historic village of Goudhurst, within the High Weald National Landscape. Goudhurst village has two village stores, a pharmacy, coffee shop, three public houses, a hairdressers, and a doctor's surgery. There is also a village playing field, and many footpaths for walks around the High Weald.
Trains to London can be found at Marden (6.1 miles) and Paddock Wood stations (7.8 miles), taking less than an hour.
There is an excellent range of schools in the area in both the state and private sectors at primary and secondary levels. The house is located within the catchment area for both Goudhurst and Kilndown Church of England Primary school and Cranbrook School. St Ronans, Dulwich Prep, Bethany and Benenden are situated locally.
Golf clubs include Dale Hill in Ticehurst and Rye. Risebridge Health Club at Goudhurst, sailing and fishing at Bewl Water, riding, walking, mountain bike trails, climbing and activity centre in Bedgebury Forest and Pinetum.
The M25 via the A21 can be accessed at J5 and the M20 via J8 both providing links to Gatwick and Heathrow airport and other motorway networks.
*All mileages and distances are approximate
Description
Bentley Barn forms part of a small and exclusive development of seven attractive traditional homes, built in the Kentish vernacular by award winning Fernham Homes in 2018, and situated just under a mile to the south west of the sought-after village of Goudhurst.
This impressive five bedroom family home with the remainder of a 10 year NHBC Warranty is finished to a good specification with underfloor heating and individual thermostatic controls to the ground floor and radiators to the first floor. It benefits from well presented, light and airy accommodation, a south facing garden and terrace together with adjoining enclosed meadow, garaging with versatile room above and parking.
Double doors open to the lovely light, double height reception hall with Karndean-style flooring and turned staircase to the first floor. Reception rooms comprise a double aspect sitting room with Charnwood ClearSkies certified wood burning stove, bespoke cupboards and shelving to either side and two sets of doors to the south facing terrace. Adjacent is a family/playroom, also with glazed doors opening to the terrace.
The kitchen/dining/breakfast room is an excellent space, for family and entertaining, equipped with an extensive range of shaker-style cupboards. Appliances include a double oven, gas hob, integral dishwasher and a wine cooler. Bi fold doors open from the breakfast/dining area to the terrace. Over the remainder of the ground floor is a utility room with space for white goods and a cloakroom.
Off the first floor landing there are five bedrooms, served by a family bathroom, an en suite bathroom and an en suite shower to the guest bedroom. The principal bedroom is a lovely room benefitting from built in cupboards and a well appointed en suite bathroom. All of the bath/shower rooms are fitted with stylish contemporary white suites, chrome fittings and pressurised showers.
Outside there is block paved area of parking and an attached garage with electric up and over doors and an extremely versatile store room above. The store room benefits from being prepared for conversion STTP including hot water, electricity and drainage.
To the rear a wide paved terrace stretches the length of the house continuing to lawn with mixed hedging. Beyond is an enclosed meadow of 0.69 of an acre with apple, pear, plum and cherry trees.
Directions
https://w3w.co/village.union.initiates
hơn
Bentley Barn is located on the outskirts of the sought-after historic village of Goudhurst, within the High Weald National Landscape. Goudhurst village has two village stores, a pharmacy, coffee shop, three public houses, a hairdressers, and a doctor's surgery. There is also a village playing field, and many footpaths for walks around the High Weald.
Trains to London can be found at Marden (6.1 miles) and Paddock Wood stations (7.8 miles), taking less than an hour.
There is an excellent range of schools in the area in both the state and private sectors at primary and secondary levels. The house is located within the catchment area for both Goudhurst and Kilndown Church of England Primary school and Cranbrook School. St Ronans, Dulwich Prep, Bethany and Benenden are situated locally.
Golf clubs include Dale Hill in Ticehurst and Rye. Risebridge Health Club at Goudhurst, sailing and fishing at Bewl Water, riding, walking, mountain bike trails, climbing and activity centre in Bedgebury Forest and Pinetum.
The M25 via the A21 can be accessed at J5 and the M20 via J8 both providing links to Gatwick and Heathrow airport and other motorway networks.
*All mileages and distances are approximate
Description
Bentley Barn forms part of a small and exclusive development of seven attractive traditional homes, built in the Kentish vernacular by award winning Fernham Homes in 2018, and situated just under a mile to the south west of the sought-after village of Goudhurst.
This impressive five bedroom family home with the remainder of a 10 year NHBC Warranty is finished to a good specification with underfloor heating and individual thermostatic controls to the ground floor and radiators to the first floor. It benefits from well presented, light and airy accommodation, a south facing garden and terrace together with adjoining enclosed meadow, garaging with versatile room above and parking.
Double doors open to the lovely light, double height reception hall with Karndean-style flooring and turned staircase to the first floor. Reception rooms comprise a double aspect sitting room with Charnwood ClearSkies certified wood burning stove, bespoke cupboards and shelving to either side and two sets of doors to the south facing terrace. Adjacent is a family/playroom, also with glazed doors opening to the terrace.
The kitchen/dining/breakfast room is an excellent space, for family and entertaining, equipped with an extensive range of shaker-style cupboards. Appliances include a double oven, gas hob, integral dishwasher and a wine cooler. Bi fold doors open from the breakfast/dining area to the terrace. Over the remainder of the ground floor is a utility room with space for white goods and a cloakroom.
Off the first floor landing there are five bedrooms, served by a family bathroom, an en suite bathroom and an en suite shower to the guest bedroom. The principal bedroom is a lovely room benefitting from built in cupboards and a well appointed en suite bathroom. All of the bath/shower rooms are fitted with stylish contemporary white suites, chrome fittings and pressurised showers.
Outside there is block paved area of parking and an attached garage with electric up and over doors and an extremely versatile store room above. The store room benefits from being prepared for conversion STTP including hot water, electricity and drainage.
To the rear a wide paved terrace stretches the length of the house continuing to lawn with mixed hedging. Beyond is an enclosed meadow of 0.69 of an acre with apple, pear, plum and cherry trees.
Directions
https://w3w.co/village.union.initiates
Market Place Close, Goudhurst, Cranbrook, Kent, TN17 1BF, Vương quốc Anh is a 2.208ft² Vương quốc Anh luxury Nhà cho gia đình ít người listed bán Guided Price: GBP 1,350,000. This high end Vương quốc Anh Nhà cho gia đình ít người is comprised of 5 bedrooms and 3 baths. Find more luxury properties in Vương quốc Anh or search for luxury properties bán in Vương quốc Anh.




















