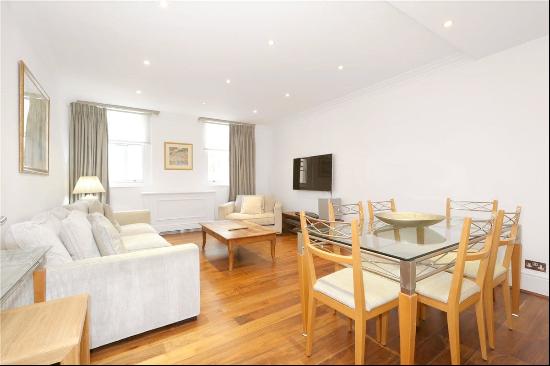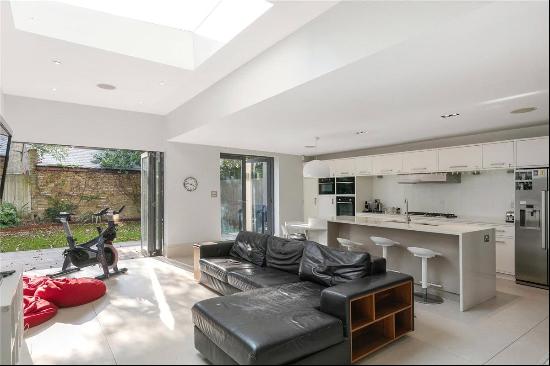Bán, Offers Over: GBP 450,000
Strathtummel, Pitlochry, Perth and Kinross, PH16 5RS, Vương quốc Anh
Loại bất động sản : Nhà cho gia đình ít người
Hình thức bất động sản : N/A
Diện tích xây dựng : 1.404 ft² / 130 m²
Diện tích đất : N/A
Phòng ngủ : 4
Phòng tắm : 3
Phòng tắm : 0
MLS#: N/A
Mô tả bất động sản
Location
Balintuim has a spectacular location high on the south facing hillside that rises up above Strathtummel village. The property is reached via a farm track which winds up the hillside for just over ¾ mile, and the view from the property over Loch Tummel is breathtaking.
Surrounded by open fields, and with just one neighbour further along the track, the property feels blissfully remote with only wildlife and sheep for company. However, Strathtummel Inn is at the bottom of the track and Tummel Bridge with its local shop is only 4 miles away. Pitlochry and Aberfeldy are about 10 and 17 miles away respectively. Both have professional and health services as well as supermarkets, independent shops and restaurants. Pitlochry has its Festival Theatre whilst Aberfeldy has the Birks Cinema. Both are attractive Victorian towns that also have thriving communities. Pitlochry has daily train services to Inverness and London.
Balintuim is perfectly located for those who enjoy the outdoors. With fabulous walks directly from the cottage there are also opportunities for boating (there is a sailing club at Loch Tummel), swimming, fishing, hill walking and cycling in the surrounding countryside. Lochs Tay and Rannoch as well as several of Perthshire’s well known Munros are easily accessible with both Ben Lawers and Schiehallion in view from the house.
All distances and travel times are approximate.
Description
Balintuim dates from about 1790 and consists of a modest traditional farmhouse, ancillary buildings and the remains of derelict cottages and byres that once made up the farmstead. The property became derelict in the 1960s and was bought by the current owners in 1992. In the years from 1994 to 2024 Balintuim was rebuilt, extended and beautifully looked after. It has a rustic charm which is characterised by original stonework, blue painted woodwork and the rusty tin roofs of the outbuildings.
Internally, coved bedrooms, astragal windows, original fireplaces and a timber porch with old flagstones all contribute to the character of the property which has a sitting room, dining kitchen, three bedrooms (one with en suite shower room), a bathroom and a utility/boot room.
Converted Barn
Beside the farmhouse a stone barn has been converted into a bed-sitting room / studio. It has three sets of glazed double doors protected by external storm doors. The barn has a modern timber strip floor, electric underfloor heating and its own shower room also with underfloor heating. It is a comfortable and characterful room that works well for family over flow or guests but could be adapted for a number of uses, if desired.
Outbuildings
Beside the converted barn, an old stone barn is used for storage and is ripe for renovation. Attached to the barn is a timber clad workshop (previously stables). The latter is used for storing garden tools and garden machinery.
Ruins
The remains of further stone buildings are visible within the grounds, some having been incorporated into the landscaping of the garden. To the east of the farmhouse the ruins of a more substantial cottage may offer potential for the development of a second property, subject to obtaining planning permission.
Grounds
Balintuim is set in 1.12 acres of garden and grounds. To the south of the buildings, the grass has been kept neatly cut where a flat grassy terrace is perfect for benches and sitting out. Attractive low walls create interest in the garden and grassy paths have been mown through wilder areas. To the north, a pond and marsh area is surrounded by an earth bund and contains rare species of marsh plants.
Behind the house is space to park several cars on gravel and grass parking areas. A sheltered garden with fruit trees and bushes has been created within a neat walled garden on the east side of the house.
Directions
Heading north from Perth leave the A9 just north of Pitlochry and join the B8019. After about 1.5 miles turn left towards Tummel Bridge and Kinloch Rannoch. Continue along the B8019 past the famous Queen’s View car park and continue on for about 3 more miles to Strathtummel. On leaving Strathtummel, take a right turn up a farm track where a blue sign says Balintuim. Continue along the lane for 0.8 of a mile and continue to bear right until reaching Balintuim after 1.1 miles. Please close gates behind you.
What3words: heap.sailor.skies
hơn
Balintuim has a spectacular location high on the south facing hillside that rises up above Strathtummel village. The property is reached via a farm track which winds up the hillside for just over ¾ mile, and the view from the property over Loch Tummel is breathtaking.
Surrounded by open fields, and with just one neighbour further along the track, the property feels blissfully remote with only wildlife and sheep for company. However, Strathtummel Inn is at the bottom of the track and Tummel Bridge with its local shop is only 4 miles away. Pitlochry and Aberfeldy are about 10 and 17 miles away respectively. Both have professional and health services as well as supermarkets, independent shops and restaurants. Pitlochry has its Festival Theatre whilst Aberfeldy has the Birks Cinema. Both are attractive Victorian towns that also have thriving communities. Pitlochry has daily train services to Inverness and London.
Balintuim is perfectly located for those who enjoy the outdoors. With fabulous walks directly from the cottage there are also opportunities for boating (there is a sailing club at Loch Tummel), swimming, fishing, hill walking and cycling in the surrounding countryside. Lochs Tay and Rannoch as well as several of Perthshire’s well known Munros are easily accessible with both Ben Lawers and Schiehallion in view from the house.
All distances and travel times are approximate.
Description
Balintuim dates from about 1790 and consists of a modest traditional farmhouse, ancillary buildings and the remains of derelict cottages and byres that once made up the farmstead. The property became derelict in the 1960s and was bought by the current owners in 1992. In the years from 1994 to 2024 Balintuim was rebuilt, extended and beautifully looked after. It has a rustic charm which is characterised by original stonework, blue painted woodwork and the rusty tin roofs of the outbuildings.
Internally, coved bedrooms, astragal windows, original fireplaces and a timber porch with old flagstones all contribute to the character of the property which has a sitting room, dining kitchen, three bedrooms (one with en suite shower room), a bathroom and a utility/boot room.
Converted Barn
Beside the farmhouse a stone barn has been converted into a bed-sitting room / studio. It has three sets of glazed double doors protected by external storm doors. The barn has a modern timber strip floor, electric underfloor heating and its own shower room also with underfloor heating. It is a comfortable and characterful room that works well for family over flow or guests but could be adapted for a number of uses, if desired.
Outbuildings
Beside the converted barn, an old stone barn is used for storage and is ripe for renovation. Attached to the barn is a timber clad workshop (previously stables). The latter is used for storing garden tools and garden machinery.
Ruins
The remains of further stone buildings are visible within the grounds, some having been incorporated into the landscaping of the garden. To the east of the farmhouse the ruins of a more substantial cottage may offer potential for the development of a second property, subject to obtaining planning permission.
Grounds
Balintuim is set in 1.12 acres of garden and grounds. To the south of the buildings, the grass has been kept neatly cut where a flat grassy terrace is perfect for benches and sitting out. Attractive low walls create interest in the garden and grassy paths have been mown through wilder areas. To the north, a pond and marsh area is surrounded by an earth bund and contains rare species of marsh plants.
Behind the house is space to park several cars on gravel and grass parking areas. A sheltered garden with fruit trees and bushes has been created within a neat walled garden on the east side of the house.
Directions
Heading north from Perth leave the A9 just north of Pitlochry and join the B8019. After about 1.5 miles turn left towards Tummel Bridge and Kinloch Rannoch. Continue along the B8019 past the famous Queen’s View car park and continue on for about 3 more miles to Strathtummel. On leaving Strathtummel, take a right turn up a farm track where a blue sign says Balintuim. Continue along the lane for 0.8 of a mile and continue to bear right until reaching Balintuim after 1.1 miles. Please close gates behind you.
What3words: heap.sailor.skies
Strathtummel, Pitlochry, Perth and Kinross, PH16 5RS, Vương quốc Anh is a 1.404ft² Vương quốc Anh luxury Nhà cho gia đình ít người listed bán Offers Over: GBP 450,000. This high end Vương quốc Anh Nhà cho gia đình ít người is comprised of 4 bedrooms and 3 baths. Find more luxury properties in Vương quốc Anh or search for luxury properties bán in Vương quốc Anh.




















