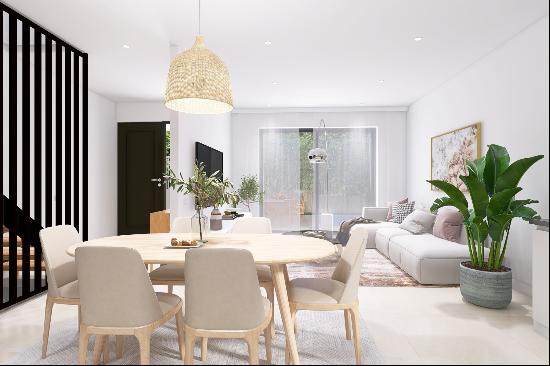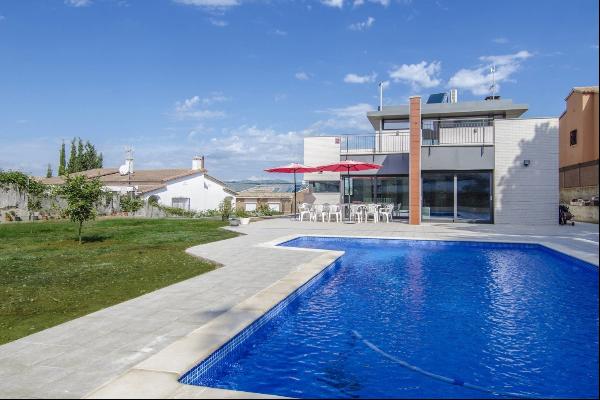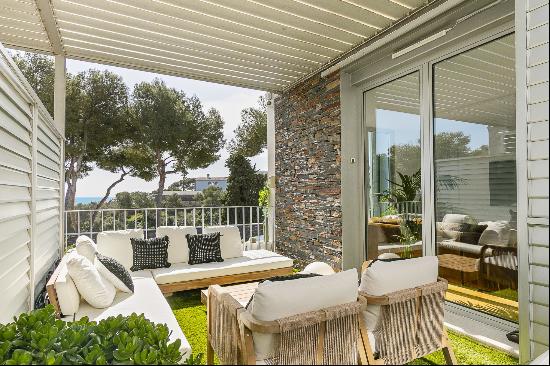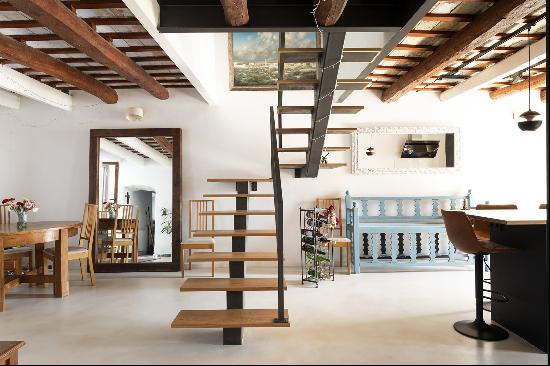Bán, EUR 1,995,000
Marcer 4, Sant Pere de Ribes, Barcelona-Catalonia, Tây ban nha
Loại bất động sản : Chung cư
Hình thức bất động sản : N/A
Diện tích xây dựng : 8.029 ft² / 746 m²
Diện tích đất : 7.567 ft² / 703 m² Chuyển đổi diện tích đất
Phòng ngủ : 12
Phòng tắm : 4
Phòng tắm : 0
MLS#: SITP6730
Mô tả bất động sản
This exquisite period property enjoys a prime location in the vibrant main square of Sant Pere de Ribes, just 10 minutes from Sitges’ beaches and under an hour from central Barcelona.
A remarkable example of early 20th-century Catalan Art Nouveau / Modernisme, the mansion showcases exceptional craftsmanship and original detailing throughout, reflecting its rich and positive history. Highlights include original hydraulic mosaic flooring, elaborate stonework with carved Acanthus leaves, and a majestic central staircase adorned with wrought iron flowers and walls finished in ‘Marmorino Veneziano’ stucco, topped with an intricate stone-effect border.
Many grand rooms retain original murals, frescoes, and painted patterns typical of the Art Nouveau era—some with hidden messages and puzzles. With immense potential and the restoration process already underway, this property offers a rare opportunity to return it to its former glory.
Spanning 746m² with a 500m² garden and street access front and rear, the mansion currently comprises:
A formal entrance from the square through double-height carved doors into an ornate antechamber, leading to an elegant hall featuring the striking staircase.
The ground floor includes two large, mural-adorned bedrooms, a third bedroom/study with a dressing room and charmingly detailed bathroom, a dining/living room with original fireplace, kitchen, and garden access.
The garden includes a large cistern, laundry room, outbuildings, and a decorative wrought-iron gate opening onto the road. It is possible to parc multiple cars in the garden.
The first floor offers five spacious, interconnecting bedrooms (one used as a study), a grand salon with significant murals and access to a large terrace overlooking the garden—also accessible from another bedroom and bathroom.
The third floor features rustic charm with vaulted Catalan ceilings, terracotta floors, and decorative paintwork. It includes four more bedrooms (one an art studio, another a dressing room), an additional living area, and a bathroom.
At the top, a vast roof terrace offers breathtaking 360° views of the square, church (beautifully lit at night), Garraf Natural Park, and surrounding countryside. There’s potential for a jacuzzi and outdoor entertainment area, subject to permissions.
The property benefits from gas central heating, and the top floor electrics have been fully renewed.
This exceptional home could be restored as a grand single-family residence or reimagined as a boutique hotel, holiday apartments, event space, restaurant—or a combination of these, pending planning approval.
A rare chance to own a piece of Catalan Art Nouveau Modernisme in a thriving village just 10 minutes from Sitges.
Exclusively available through Sotheby’s International Realty.
hơn
A remarkable example of early 20th-century Catalan Art Nouveau / Modernisme, the mansion showcases exceptional craftsmanship and original detailing throughout, reflecting its rich and positive history. Highlights include original hydraulic mosaic flooring, elaborate stonework with carved Acanthus leaves, and a majestic central staircase adorned with wrought iron flowers and walls finished in ‘Marmorino Veneziano’ stucco, topped with an intricate stone-effect border.
Many grand rooms retain original murals, frescoes, and painted patterns typical of the Art Nouveau era—some with hidden messages and puzzles. With immense potential and the restoration process already underway, this property offers a rare opportunity to return it to its former glory.
Spanning 746m² with a 500m² garden and street access front and rear, the mansion currently comprises:
A formal entrance from the square through double-height carved doors into an ornate antechamber, leading to an elegant hall featuring the striking staircase.
The ground floor includes two large, mural-adorned bedrooms, a third bedroom/study with a dressing room and charmingly detailed bathroom, a dining/living room with original fireplace, kitchen, and garden access.
The garden includes a large cistern, laundry room, outbuildings, and a decorative wrought-iron gate opening onto the road. It is possible to parc multiple cars in the garden.
The first floor offers five spacious, interconnecting bedrooms (one used as a study), a grand salon with significant murals and access to a large terrace overlooking the garden—also accessible from another bedroom and bathroom.
The third floor features rustic charm with vaulted Catalan ceilings, terracotta floors, and decorative paintwork. It includes four more bedrooms (one an art studio, another a dressing room), an additional living area, and a bathroom.
At the top, a vast roof terrace offers breathtaking 360° views of the square, church (beautifully lit at night), Garraf Natural Park, and surrounding countryside. There’s potential for a jacuzzi and outdoor entertainment area, subject to permissions.
The property benefits from gas central heating, and the top floor electrics have been fully renewed.
This exceptional home could be restored as a grand single-family residence or reimagined as a boutique hotel, holiday apartments, event space, restaurant—or a combination of these, pending planning approval.
A rare chance to own a piece of Catalan Art Nouveau Modernisme in a thriving village just 10 minutes from Sitges.
Exclusively available through Sotheby’s International Realty.
Elegant Art Nouveau Modernisme mansion in a Prime Location in Sant Pere de Ribes, Tây ban nha,Barcelona-Catalonia,Sant Pere de Ribes is a 8.029ft² Sant Pere de Ribes luxury Chung cư listed bán EUR 1,995,000. This high end Sant Pere de Ribes Chung cư is comprised of 12 bedrooms and 4 baths. Find more luxury properties in Sant Pere de Ribes or search for luxury properties bán in Sant Pere de Ribes.



















