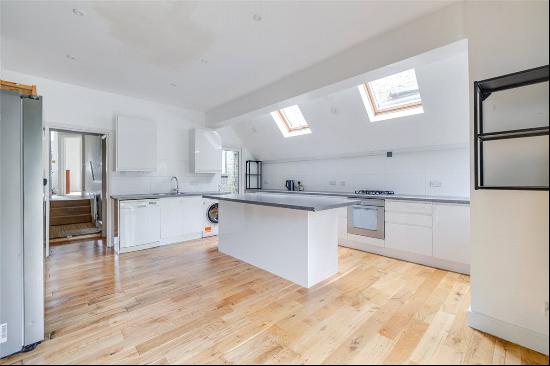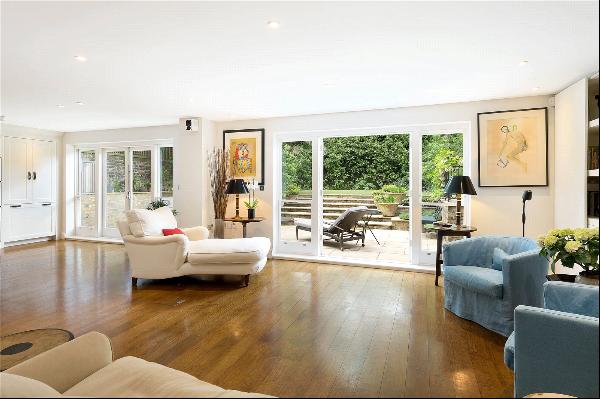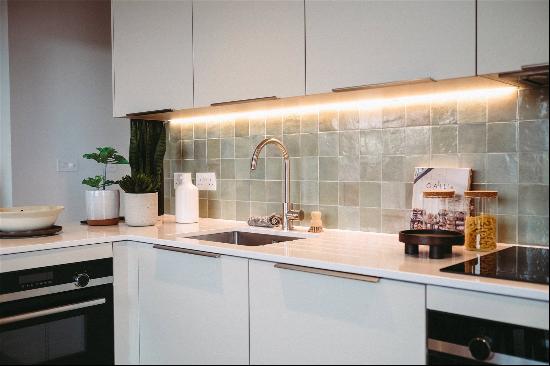Bán, Guided Price: GBP 1,250,000
Trefonen, Oswestry, Shropshire, SY10 9DT, Vương quốc Anh
Loại bất động sản : Nhà cho gia đình ít người
Hình thức bất động sản : N/A
Diện tích xây dựng : 4.260 ft² / 396 m²
Diện tích đất : N/A
Phòng ngủ : 5
Phòng tắm : 5
Phòng tắm : 0
MLS#: N/A
Mô tả bất động sản
Location
Summer Hill is located in a rural location with beautiful views, above the village of Trefonen which is situated about 2 miles away. Tefonen has an active community with a village hall offering monthly events, a village shop and post office, a primary school, The Barley Mow pub and access to Offa's Dyke. There is also a large playing field and an abundance of footpaths and bridleways. Each year the Trefonen Hill walk takes place which spreads over a May bank holiday weekend with lots of activities taking place.
Oswestry is about 3 miles away and has a number of high street and independent shops, cafe's, pubs, restaurants, supermarkets, outdoor events in Cae Glas Park and well regarded schools including Oswestry School, Bellan House and The Marches Academy.
Gobowen Station has links to Shrewsbury, Birmingham, Chester, Crewe with links to London Euston and Manchester, it is about 6 miles from Summer Hill and has a free car park.
Shrewsbury and Chester offer a wider choice of amenities and may be accessed via the A5, approximately 3 miles from Summer Hill which also offers commuting links to Telford, Birmingham, Chester and North Wales.
Description
Summer Hill is a beautiful rural idyll, situated in an elevated position to take in expansive views of the Shropshire Plain and towards the Welsh hills and The Breiddens. The current owners purchased the house in 2015 when it was a cottage and barn. They have totally renovated and extended it, into a beautiful and contemporary home whilst retaining some of the original features of the cottage, including exposed stone work and beams. Designed to offer in natural light throughout the day, the house attracts the sunshine, where you can enjoy it through the bi-fold doors which open onto the terrace. The ground floor is fitted with beautiful lime stone tiles which also has underfloor heating.
Approached via a long sweeping driveway, you are immediately met with openness and the wonderful views. The driveway continues onto a parking area, with further parking space for the cinema and art building. The front door opens into the original cottage and the snug, which has plenty of character and tastefully designed, with a dual wood burning stove to the open plan living, dining kitchen which is a real wow factor of this home. Beautifully furnished and tastefully designed, this room really does bring the outside in, with two sets of bi-folding doors, one on each side of the dining and living area, taking in the beautiful surroundings. The kitchen is bespoke, hand made with a number of oak units and oak worktops, a double Belfast sink, a Rangemaster oven and an American style fridge.
Stairs rise from the open plan living space to the mezzanine and further sitting room. A galleried landing leads to a double bedroom with an en suite shower room. This space would be ideal for teenagers.
A further entrance to Summer Hill may be found to the side of the house, which opens into an entrance hall, with a utility room on your left hand side. Double doors open into a central hallway, which has a separate WC, and where a further set of double doors open into the spacious and light filled drawing room, which has two sets of French doors leading outside onto the gardens and grounds. There is a Clock Woodburner which is eco friendly, offering warmth and ambience in the winter months.
The central hallway has stairs leading to the first floor, where there is the principal bedroom which has built in wardrobes, wonderful views, deep windowsills and an en suite shower room. There is a separate family bathroom with a separate bath and shower, two double bedrooms with a dressing room each and a further double bedroom with built in wardrobes an an en suite shower room.
Gardens and Grounds
Summer Hill sits in about 10.54 acres of grounds, which are mostly landscaped and laid to lawn surrounding the main house. The sweeping drive meanders through the beautiful grounds where there are a number of trees and shrubs including cherry blossom. The terrace runs along the front and one side of the house and is the perfect place for al fresco dining, during the warmer evenings, or to sit out and enjoy the wonderful views beyond.
There is a secondary entrance, which is gated and leads down to the cinema and art building. With the correct planning use, this building would be suitable as a separate annexe or holiday let and has the main cinema room with a spiral staircase leading up to a central landing, with two rooms off, one with a balcony and a separate shower room.
There are two paddocks below the house, which would be suitable for grazing and ideal for a few ponies or a horse.
Directions
From Oswestry, head out of the town on the Trefonen Road, before turning right on a shallow bend, towards Llansilin, Candy and Croesau-Bach. Continue along this road before taking your second left up a lane, marked Unsuitable for HGV's. Continue, passing a lay by on your left, before coming to a set of stone pillars. Turn left, down the drive, through another set of stone pillars and you will see Summer Hill on your right hand side. Follow the driveway to the parking area.
hơn
Summer Hill is located in a rural location with beautiful views, above the village of Trefonen which is situated about 2 miles away. Tefonen has an active community with a village hall offering monthly events, a village shop and post office, a primary school, The Barley Mow pub and access to Offa's Dyke. There is also a large playing field and an abundance of footpaths and bridleways. Each year the Trefonen Hill walk takes place which spreads over a May bank holiday weekend with lots of activities taking place.
Oswestry is about 3 miles away and has a number of high street and independent shops, cafe's, pubs, restaurants, supermarkets, outdoor events in Cae Glas Park and well regarded schools including Oswestry School, Bellan House and The Marches Academy.
Gobowen Station has links to Shrewsbury, Birmingham, Chester, Crewe with links to London Euston and Manchester, it is about 6 miles from Summer Hill and has a free car park.
Shrewsbury and Chester offer a wider choice of amenities and may be accessed via the A5, approximately 3 miles from Summer Hill which also offers commuting links to Telford, Birmingham, Chester and North Wales.
Description
Summer Hill is a beautiful rural idyll, situated in an elevated position to take in expansive views of the Shropshire Plain and towards the Welsh hills and The Breiddens. The current owners purchased the house in 2015 when it was a cottage and barn. They have totally renovated and extended it, into a beautiful and contemporary home whilst retaining some of the original features of the cottage, including exposed stone work and beams. Designed to offer in natural light throughout the day, the house attracts the sunshine, where you can enjoy it through the bi-fold doors which open onto the terrace. The ground floor is fitted with beautiful lime stone tiles which also has underfloor heating.
Approached via a long sweeping driveway, you are immediately met with openness and the wonderful views. The driveway continues onto a parking area, with further parking space for the cinema and art building. The front door opens into the original cottage and the snug, which has plenty of character and tastefully designed, with a dual wood burning stove to the open plan living, dining kitchen which is a real wow factor of this home. Beautifully furnished and tastefully designed, this room really does bring the outside in, with two sets of bi-folding doors, one on each side of the dining and living area, taking in the beautiful surroundings. The kitchen is bespoke, hand made with a number of oak units and oak worktops, a double Belfast sink, a Rangemaster oven and an American style fridge.
Stairs rise from the open plan living space to the mezzanine and further sitting room. A galleried landing leads to a double bedroom with an en suite shower room. This space would be ideal for teenagers.
A further entrance to Summer Hill may be found to the side of the house, which opens into an entrance hall, with a utility room on your left hand side. Double doors open into a central hallway, which has a separate WC, and where a further set of double doors open into the spacious and light filled drawing room, which has two sets of French doors leading outside onto the gardens and grounds. There is a Clock Woodburner which is eco friendly, offering warmth and ambience in the winter months.
The central hallway has stairs leading to the first floor, where there is the principal bedroom which has built in wardrobes, wonderful views, deep windowsills and an en suite shower room. There is a separate family bathroom with a separate bath and shower, two double bedrooms with a dressing room each and a further double bedroom with built in wardrobes an an en suite shower room.
Gardens and Grounds
Summer Hill sits in about 10.54 acres of grounds, which are mostly landscaped and laid to lawn surrounding the main house. The sweeping drive meanders through the beautiful grounds where there are a number of trees and shrubs including cherry blossom. The terrace runs along the front and one side of the house and is the perfect place for al fresco dining, during the warmer evenings, or to sit out and enjoy the wonderful views beyond.
There is a secondary entrance, which is gated and leads down to the cinema and art building. With the correct planning use, this building would be suitable as a separate annexe or holiday let and has the main cinema room with a spiral staircase leading up to a central landing, with two rooms off, one with a balcony and a separate shower room.
There are two paddocks below the house, which would be suitable for grazing and ideal for a few ponies or a horse.
Directions
From Oswestry, head out of the town on the Trefonen Road, before turning right on a shallow bend, towards Llansilin, Candy and Croesau-Bach. Continue along this road before taking your second left up a lane, marked Unsuitable for HGV's. Continue, passing a lay by on your left, before coming to a set of stone pillars. Turn left, down the drive, through another set of stone pillars and you will see Summer Hill on your right hand side. Follow the driveway to the parking area.
Trefonen, Oswestry, Shropshire, SY10 9DT, Vương quốc Anh is a 4.260ft² Vương quốc Anh luxury Nhà cho gia đình ít người listed bán Guided Price: GBP 1,250,000. This high end Vương quốc Anh Nhà cho gia đình ít người is comprised of 5 bedrooms and 5 baths. Find more luxury properties in Vương quốc Anh or search for luxury properties bán in Vương quốc Anh.




















