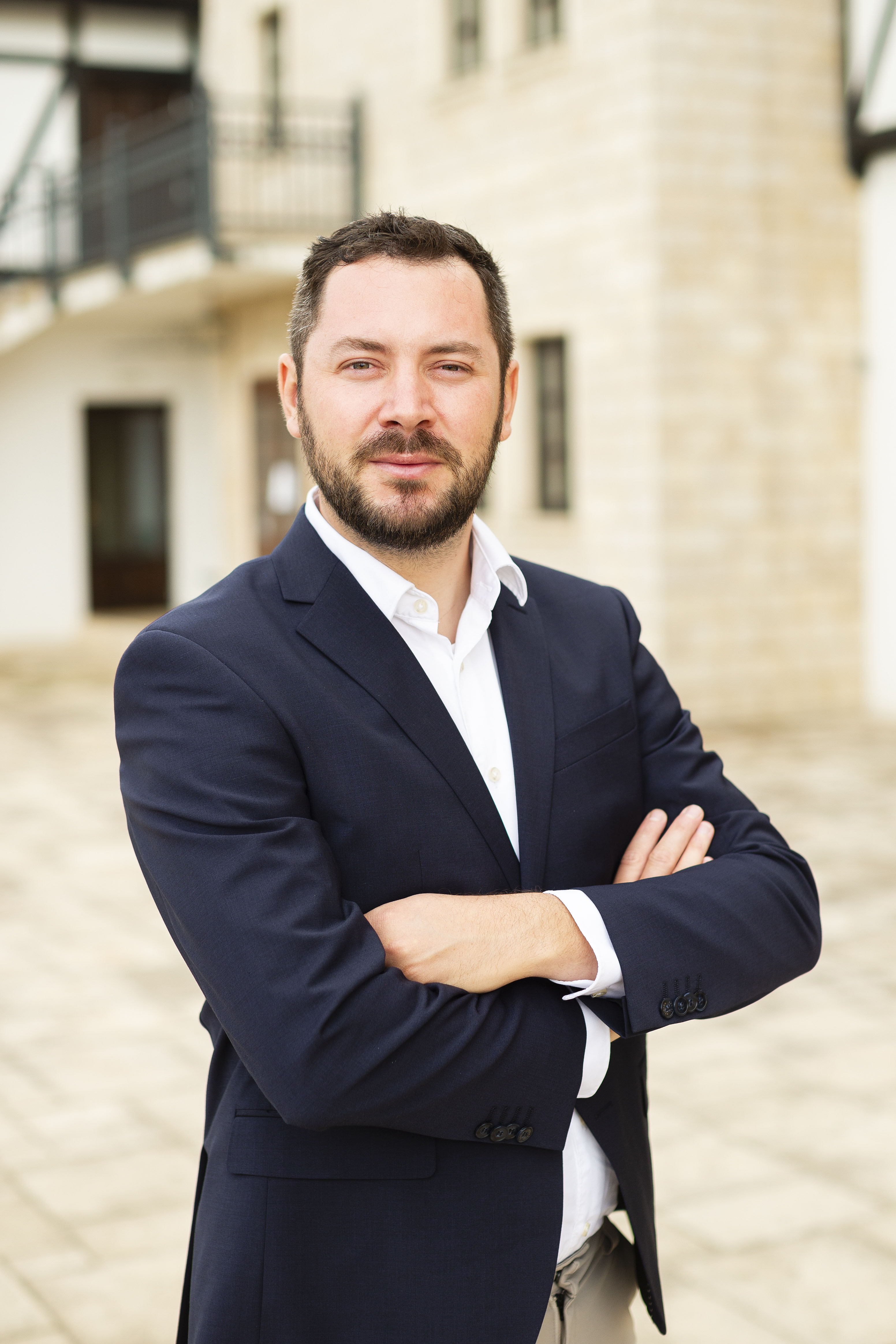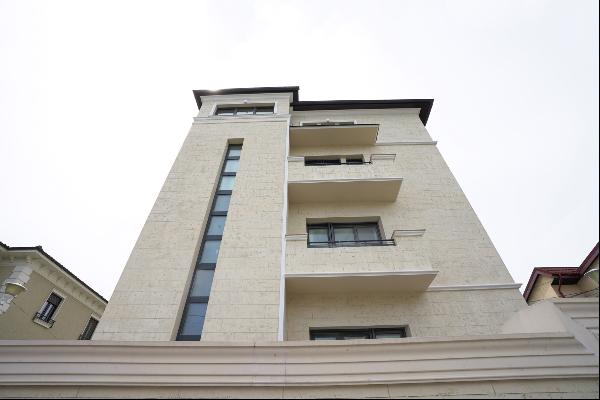Bán, Price Upon Request
1 Victor Vlad Delamarina, Romania
Loại bất động sản : N/A
Hình thức bất động sản : Nghệ thuật đương đại
Diện tích xây dựng : 44.627 ft² / 4.146 m²
Diện tích đất : 23.529 ft² / 2.186 m² Chuyển đổi diện tích đất
Phòng ngủ : 85
Phòng tắm : 0
Phòng tắm : 0
MLS#: N/A
Mô tả bất động sản
Located at the intersection of Piața Libertății and Alba Iulia Street, this historic building, constructed in 1812 at the initiative of Toma Naum Makri, a Timisoara-based Aromanian merchant, stands as an architectural landmark of the city. Initially passed down to his daughter Persida, married Stoikov, the building was redesigned in 1900 by architect Lipót Baumhorn and has undergone various transitions – from being donated to the Aromanian-Serbian community to nationalization during the communist era. Today, it is privately owned.
A distinctive feature of the façade is the sculpted Atlantes, a rare architectural motif in Romania with roots in European neoclassical style. Additionally, the building houses a remarkable historical element: the stone portal with Ionic columns at the entrance, which, according to urban legend, includes two elements that were originally Ottoman cannons captured by the Habsburg army in 1716.
Recently restored, the main façade, woodwork, and roof have been fully renovated, and a proposed project aims to transform the building into a 4-star hotel with 80 rooms and conference halls. Originally designed with 40 rental spaces, the property remains highly versatile, making it ideal for uses such as a hotel, medical clinic, corporate headquarters, or commercial spaces on the ground floor and basement.
References:
https://vatra-mcp.ro/artisti-si-patrimoniu/case-vechi-de-patrimoniu/timis/casa-cu-atlanti-din-timisoara-timis/
https://heritageoftimisoara.ro/cladiri/Cetate/adresa/Victor+Vlad+Delamarina/1
hơn
A distinctive feature of the façade is the sculpted Atlantes, a rare architectural motif in Romania with roots in European neoclassical style. Additionally, the building houses a remarkable historical element: the stone portal with Ionic columns at the entrance, which, according to urban legend, includes two elements that were originally Ottoman cannons captured by the Habsburg army in 1716.
Recently restored, the main façade, woodwork, and roof have been fully renovated, and a proposed project aims to transform the building into a 4-star hotel with 80 rooms and conference halls. Originally designed with 40 rental spaces, the property remains highly versatile, making it ideal for uses such as a hotel, medical clinic, corporate headquarters, or commercial spaces on the ground floor and basement.
References:
https://vatra-mcp.ro/artisti-si-patrimoniu/case-vechi-de-patrimoniu/timis/casa-cu-atlanti-din-timisoara-timis/
https://heritageoftimisoara.ro/cladiri/Cetate/adresa/Victor+Vlad+Delamarina/1
House with Atlantes, in Timi?oara's Historical Center, Romania is a 44.627ft² Romania luxury N/A listed bán Price Upon Request. This high end Romania N/A is comprised of 85 bedrooms and 0 baths. Find more luxury properties in Romania or search for luxury properties bán in Romania.




















