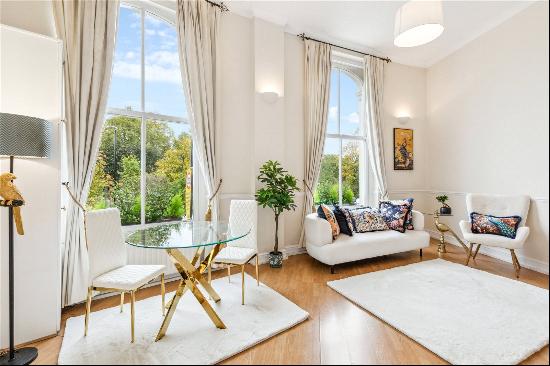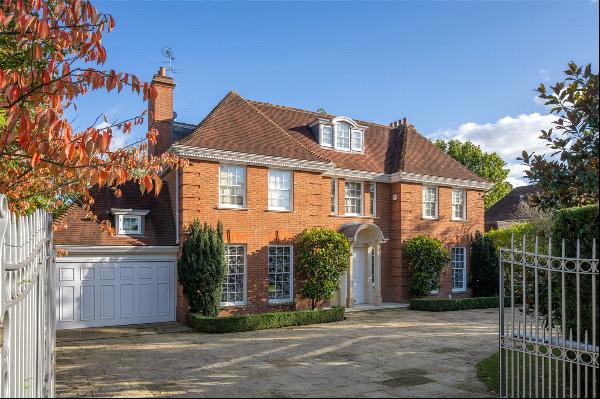Bán, Guided Price: GBP 795,000
Highfield Farm, Fewston, Harrogate, North Yorkshire, HG3 1SS, Vương quốc Anh
Loại bất động sản : Nhà cho gia đình ít người
Hình thức bất động sản : N/A
Diện tích xây dựng : N/A
Diện tích đất : N/A
Phòng ngủ : 4
Phòng tắm : 0
Phòng tắm : 0
MLS#: N/A
Mô tả bất động sản
Description
Situation
Highfield Farm sits in an elevated position within the Nidderdale National Landscape, less than half a mile north of the picturesque reservoirs of Fewston and Swinsty; close to the villages of Fewston and Blubberhouses and the market towns of Otley and Harrogate. The property is surrounded by rolling fields with woodlands that fall away south to the reservoir.
The B6451 and A59 give wider connectivity access to Skipton, Harrogate, Knaresborough, York and Wetherby via the A661. The property is also well placed to take advantage of the spectacular landscapes and historic towns and villages of the Yorkshire Dales, whilst being practically located for access to Harrogate and the rail station, connecting to the wider rail network.
Description
Highfield Farm farmhouse is a wonderful stone built, detached property with slate roof and an extensive range of outbuildings which lie to the southwest. Historically arranged as one dwelling, it was adapted and utilised as two cottages with interconnecting doors. In more recent years it has been inhabited as one dwelling and sits in an enviable position amidst dry stone walls, flanked by open fields and woodlands with far reaching views across an undulating landscape; making for a beautiful, picturesque setting. Internally the accommodation requires full refurbishment and improvement but, with many traditional features, could be renovated to suit a purchaser’s taste. In all, the internal accommodation extends to over 2,900 ft.
Ground floor accommodation includes; side entrance via the cloakroom to the kitchen with a range of fitted units, sitting room together with a substantial fireplace and a wonderful southerly aspect across the lawned garden to which the main entrance leads. The dining room follows on with log burning stove leading to a second modern and unused kitchen. Side access to the garden is via the dining room and to the rear of the building lies a utility room and well-proportioned rear hallway adjoining what was originally the wood store; a large unmodernised room / store with fibre cement roof, offering a wonderful footprint to extend the accommodation further, perhaps creating a third reception room or home office (subject to consents).
Two separate staircases ascend to the first floor which comprises four double bedrooms, bathroom with w.c and wash basin, separate shower room with w.c. and wash basin and a spacious landing.
The property is centrally heated by oil boiler and uPVC double glazed windows are fitted throughout. Work was begun several years ago to improve the property in various places including replastering and the installation of the second kitchen, however this was halted and there is still a full programme of works required to bring the property up to standard. In its current configuration there is scope to either retain the natural division of the house to form an annex or to further integrate the two halves of the house as per the current layout to maximise space as one substantial house. A modest garden encircled by dry stone walls is positioned south of the farmhouse. Immediately adjacent to the farmhouse is a separate outbuilding of stone construction with adjoining lean-to, providing additional storage which, again, could form part of the living accommodation (subject to consents).
Traditional buildings
South of the farmhouse is an extensive range of traditional and modern farm buildings and stables totalling over 6,100 sq. ft. These buildings unusually sit away from the house and incorporate some wonderful original features and details, with the core being double height stone built with a slate roof. To the west and south of the original stone barn are two timber portal framed buildings with fibre cement and steel profile roofs, and Yorkshire boarding. Two single height stone buildings with slate roofs adjoin the main barn on north and south sides together with two lean-to structures which complete the range of buildings. These have provided livestock housing, garaging, workshop and general storage. Notwithstanding the current use, the buildings could form part of some ancillary accommodation to the main farmhouse or create an extensive and unique additional residential property, holiday cottages, office space, storage, equestrian facilities or other amenity use, subject to the necessary consents. There is obvious potential at the property for leisure and holiday development in what is a beautiful setting in the Nidderdale National Landscape.
Land
Access to the property is via a private track that leads from Busky Dike Lane, north of Fewston Reservoir. The approach to the farmhouse passes by the range of farm buildings and is flanked by grass verges. The land extends to approximately 11 acres of amenity grassland parcels, the majority of which lies in two blocks to the north of the farmhouse. This is interspersed with mature trees and bordered by dry stone walls and timber fencing. Skipton Road (A59) forms the northern boundary of the land and the remaining boundaries are flanked by open fields, many of which are currently used for grazing sheep.
hơn
Situation
Highfield Farm sits in an elevated position within the Nidderdale National Landscape, less than half a mile north of the picturesque reservoirs of Fewston and Swinsty; close to the villages of Fewston and Blubberhouses and the market towns of Otley and Harrogate. The property is surrounded by rolling fields with woodlands that fall away south to the reservoir.
The B6451 and A59 give wider connectivity access to Skipton, Harrogate, Knaresborough, York and Wetherby via the A661. The property is also well placed to take advantage of the spectacular landscapes and historic towns and villages of the Yorkshire Dales, whilst being practically located for access to Harrogate and the rail station, connecting to the wider rail network.
Description
Highfield Farm farmhouse is a wonderful stone built, detached property with slate roof and an extensive range of outbuildings which lie to the southwest. Historically arranged as one dwelling, it was adapted and utilised as two cottages with interconnecting doors. In more recent years it has been inhabited as one dwelling and sits in an enviable position amidst dry stone walls, flanked by open fields and woodlands with far reaching views across an undulating landscape; making for a beautiful, picturesque setting. Internally the accommodation requires full refurbishment and improvement but, with many traditional features, could be renovated to suit a purchaser’s taste. In all, the internal accommodation extends to over 2,900 ft.
Ground floor accommodation includes; side entrance via the cloakroom to the kitchen with a range of fitted units, sitting room together with a substantial fireplace and a wonderful southerly aspect across the lawned garden to which the main entrance leads. The dining room follows on with log burning stove leading to a second modern and unused kitchen. Side access to the garden is via the dining room and to the rear of the building lies a utility room and well-proportioned rear hallway adjoining what was originally the wood store; a large unmodernised room / store with fibre cement roof, offering a wonderful footprint to extend the accommodation further, perhaps creating a third reception room or home office (subject to consents).
Two separate staircases ascend to the first floor which comprises four double bedrooms, bathroom with w.c and wash basin, separate shower room with w.c. and wash basin and a spacious landing.
The property is centrally heated by oil boiler and uPVC double glazed windows are fitted throughout. Work was begun several years ago to improve the property in various places including replastering and the installation of the second kitchen, however this was halted and there is still a full programme of works required to bring the property up to standard. In its current configuration there is scope to either retain the natural division of the house to form an annex or to further integrate the two halves of the house as per the current layout to maximise space as one substantial house. A modest garden encircled by dry stone walls is positioned south of the farmhouse. Immediately adjacent to the farmhouse is a separate outbuilding of stone construction with adjoining lean-to, providing additional storage which, again, could form part of the living accommodation (subject to consents).
Traditional buildings
South of the farmhouse is an extensive range of traditional and modern farm buildings and stables totalling over 6,100 sq. ft. These buildings unusually sit away from the house and incorporate some wonderful original features and details, with the core being double height stone built with a slate roof. To the west and south of the original stone barn are two timber portal framed buildings with fibre cement and steel profile roofs, and Yorkshire boarding. Two single height stone buildings with slate roofs adjoin the main barn on north and south sides together with two lean-to structures which complete the range of buildings. These have provided livestock housing, garaging, workshop and general storage. Notwithstanding the current use, the buildings could form part of some ancillary accommodation to the main farmhouse or create an extensive and unique additional residential property, holiday cottages, office space, storage, equestrian facilities or other amenity use, subject to the necessary consents. There is obvious potential at the property for leisure and holiday development in what is a beautiful setting in the Nidderdale National Landscape.
Land
Access to the property is via a private track that leads from Busky Dike Lane, north of Fewston Reservoir. The approach to the farmhouse passes by the range of farm buildings and is flanked by grass verges. The land extends to approximately 11 acres of amenity grassland parcels, the majority of which lies in two blocks to the north of the farmhouse. This is interspersed with mature trees and bordered by dry stone walls and timber fencing. Skipton Road (A59) forms the northern boundary of the land and the remaining boundaries are flanked by open fields, many of which are currently used for grazing sheep.
Highfield Farm, Fewston, Harrogate, North Yorkshire, HG3 1SS, Vương quốc Anh is a Vương quốc Anh luxury Nhà cho gia đình ít người listed bán Guided Price: GBP 795,000. This high end Vương quốc Anh Nhà cho gia đình ít người is comprised of 4 bedrooms and 0 baths. Find more luxury properties in Vương quốc Anh or search for luxury properties bán in Vương quốc Anh.




















