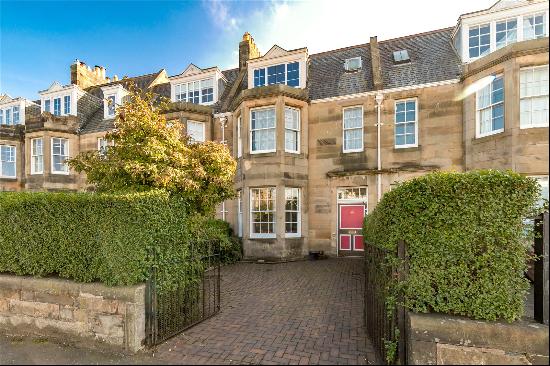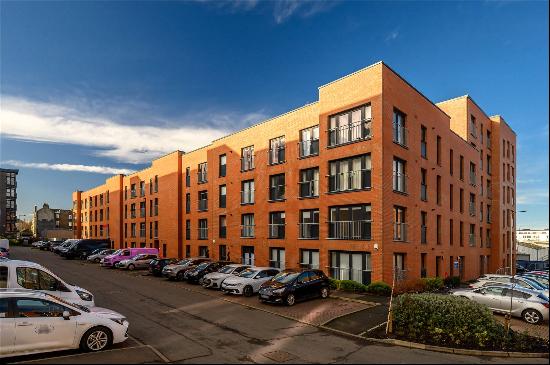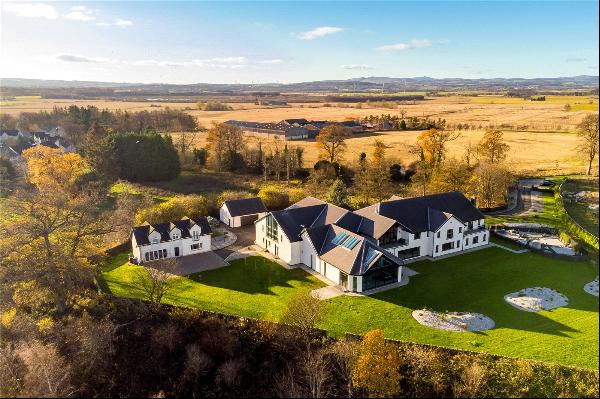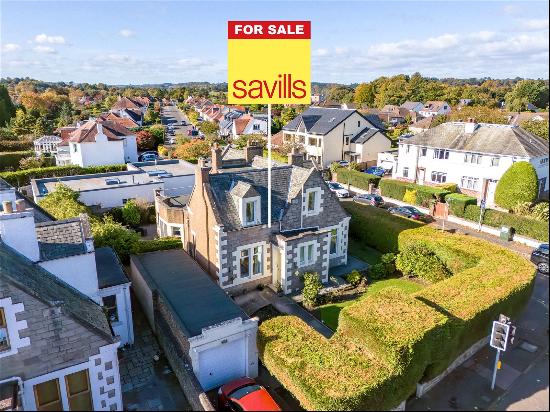Bán, Offers Over: GBP 775,000
Ploughmans Cottage, Deanston Farm Steading, Doune, Perthshire, FK16 6HJ, Edinburgh, Scotland, Vương quốc Anh
Loại bất động sản : Nhà cho gia đình ít người
Hình thức bất động sản : N/A
Diện tích xây dựng : 2.260 ft² / 210 m²
Diện tích đất : N/A
Phòng ngủ : 4
Phòng tắm : 0
Phòng tắm : 0
MLS#: N/A
Mô tả bất động sản
Location
Ploughmans Cottage is situated about a mile west of Doune. It is approached by a private road which also leads to a small settlement of homes at Deanston Farm. Ploughmans Cottage is the first of three houses to be built on plots of land behind Deanston Steading. Occupying the largest of the three sites, it has a south facing garden and fabulous views east to the Ochil Hills and west towards the Trossachs.
Doune is a pretty village with a primary school, post office, shops, restaurant, medical practice and library. The River Teith flows through the village and passes by Doune Castle. Stirling, with its historic castle, is only 9 miles away and has professional, retail and leisure facilities, along with primary and secondary schooling, and a Waitrose supermarket. In addition, there is private schooling at Ardvreck and Morrisons in Crieff as well as Dollar Academy. Fairview International School in Bridge of Allan offers co-educational independent IB schooling for 5 to 18 year olds. Dunblane and Bridge of Allan both have local amenities, with the latter being the home to Stirling University which has a sports centre and the MacRobert Arts Centre with theatre and cinema. The Loch Lomond and the Trossachs National Park, Stirling Castle, The Wallace Monument and Blair Drummond Safari Park are popular local attractions and the hills and lochs of the Trossachs are enormously popular for those who enjoy outdoor activities.
The M9 motorway is only 7 miles to the east, enabling swift access to Glasgow, Edinburgh and Perth. There are train stations in Stirling, Bridge of Allan and Dunblane. Glasgow and Edinburgh airports are 46 miles and 38 miles away respectively.
Description
Ploughmans Cottage was designed and built by Mallett Construction who transformed it from a ruined farm cottage into an impressive contemporary home. The house, which has more than doubled in size, has a pared back style, sleek high quality finishes and huge windows. While the interior is minimalist and unfussy, the atmosphere is warm, peaceful and welcoming. The inclusion of sections of the original cottage give the house a distinctive character. Views are framed twice in places, by the new windows and the old. Polished micro-cement flooring flows throughout the ground floor and is warmed by underfloor heating. An L-shaped open plan living room is fitted with a contemporary kitchen at one end and has lots of space for dining and comfortable seating. Floor to ceiling windows fill this room with light and concertina doors open to a south facing terrace. Salvaged stone from the original walls of the cottage has been used to create an attractive stone wall in the otherwise modern kitchen. On the west side of the entrance hall there is a utility room, WC and study.
Upstairs, the main bedroom has a dressing room and shower room, bedroom 2 faces south and has an en suite shower room. Bedrooms three and four share a bathroom. The bathrooms are fitted with contemporary fittings and decorated in neutral tones and all the rooms have a light and lofty feel with high ceilings and large windows reaching down to the floor. Underfloor heating has been fitted throughout the first floor.
Outside
Ploughmans Cottage sits in just over half an acre of ground which is divided by a mature beech hedge so that currently the garden is all to the south of the house beside a paved terrace. Birch and apple trees attract wildlife to this part of the garden and to the east of the hedge is an area of rough ground with lots of potential for buyers needing space for dogs, vegetables, chickens or a play area.
hơn
Ploughmans Cottage is situated about a mile west of Doune. It is approached by a private road which also leads to a small settlement of homes at Deanston Farm. Ploughmans Cottage is the first of three houses to be built on plots of land behind Deanston Steading. Occupying the largest of the three sites, it has a south facing garden and fabulous views east to the Ochil Hills and west towards the Trossachs.
Doune is a pretty village with a primary school, post office, shops, restaurant, medical practice and library. The River Teith flows through the village and passes by Doune Castle. Stirling, with its historic castle, is only 9 miles away and has professional, retail and leisure facilities, along with primary and secondary schooling, and a Waitrose supermarket. In addition, there is private schooling at Ardvreck and Morrisons in Crieff as well as Dollar Academy. Fairview International School in Bridge of Allan offers co-educational independent IB schooling for 5 to 18 year olds. Dunblane and Bridge of Allan both have local amenities, with the latter being the home to Stirling University which has a sports centre and the MacRobert Arts Centre with theatre and cinema. The Loch Lomond and the Trossachs National Park, Stirling Castle, The Wallace Monument and Blair Drummond Safari Park are popular local attractions and the hills and lochs of the Trossachs are enormously popular for those who enjoy outdoor activities.
The M9 motorway is only 7 miles to the east, enabling swift access to Glasgow, Edinburgh and Perth. There are train stations in Stirling, Bridge of Allan and Dunblane. Glasgow and Edinburgh airports are 46 miles and 38 miles away respectively.
Description
Ploughmans Cottage was designed and built by Mallett Construction who transformed it from a ruined farm cottage into an impressive contemporary home. The house, which has more than doubled in size, has a pared back style, sleek high quality finishes and huge windows. While the interior is minimalist and unfussy, the atmosphere is warm, peaceful and welcoming. The inclusion of sections of the original cottage give the house a distinctive character. Views are framed twice in places, by the new windows and the old. Polished micro-cement flooring flows throughout the ground floor and is warmed by underfloor heating. An L-shaped open plan living room is fitted with a contemporary kitchen at one end and has lots of space for dining and comfortable seating. Floor to ceiling windows fill this room with light and concertina doors open to a south facing terrace. Salvaged stone from the original walls of the cottage has been used to create an attractive stone wall in the otherwise modern kitchen. On the west side of the entrance hall there is a utility room, WC and study.
Upstairs, the main bedroom has a dressing room and shower room, bedroom 2 faces south and has an en suite shower room. Bedrooms three and four share a bathroom. The bathrooms are fitted with contemporary fittings and decorated in neutral tones and all the rooms have a light and lofty feel with high ceilings and large windows reaching down to the floor. Underfloor heating has been fitted throughout the first floor.
Outside
Ploughmans Cottage sits in just over half an acre of ground which is divided by a mature beech hedge so that currently the garden is all to the south of the house beside a paved terrace. Birch and apple trees attract wildlife to this part of the garden and to the east of the hedge is an area of rough ground with lots of potential for buyers needing space for dogs, vegetables, chickens or a play area.
Ploughmans Cottage, Deanston Farm Steading, Doune, Perthshire, FK16 6HJ, Vương quốc Anh,Scotland,Edinburgh is a 2.260ft² Edinburgh luxury Nhà cho gia đình ít người listed bán Offers Over: GBP 775,000. This high end Edinburgh Nhà cho gia đình ít người is comprised of 4 bedrooms and 0 baths. Find more luxury properties in Edinburgh or search for luxury properties bán in Edinburgh.




















