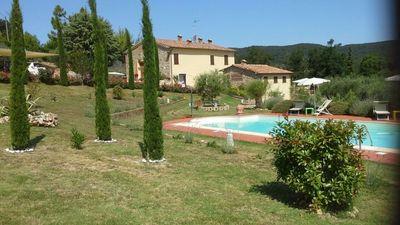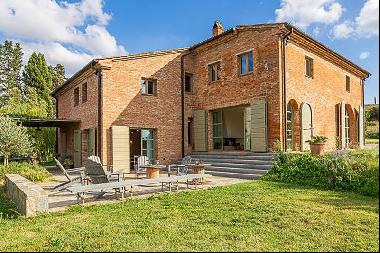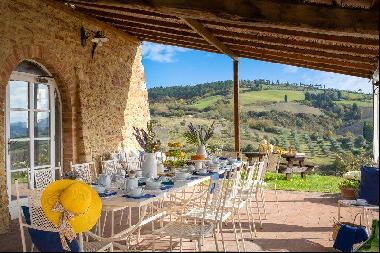Bán, EUR 4,800,000
Tuscany, Ý
Loại bất động sản : Biệt thự phố
Hình thức bất động sản : N/A
Diện tích xây dựng : 24.003 ft² / 2.230 m²
Diện tích đất : N/A
Phòng ngủ : 22
Phòng tắm : 29
Phòng tắm : 0
MLS#: N/A
Mô tả bất động sản
In the hills of Tuscany, just outside a village less than half an hour from Florence, historical villa converted into a boutique hotel with swimming pool and wellness center. The building (2,230 sqm, renovated in 2015) now offers 22 guest bedrooms, a restaurant with outdoor space and beautifully decorated halls for events and ceremonies. The 3.8 hectares of land include an elegant Italian garden, swimming pool area with solarium and a large olive grove.
All services are available in the nearby village (1 km; 2') and the historical center of Florence is about 25' drive away.
DESCRIPTION OF THE BUILDINGS
The manorial villa (2,230 sqm – 23,395 sqft, 22 bedrooms and 29 bathrooms) is laid over a total of five floors (four above ground for he boutique hotels and one basement with wellness center and service rooms). All levels are connected by a lift that closely recalls the style of the building.
Entering on the ground floor, one finds oneself in the hotel's common areas, which include the reception with its waiting room, a bar, professional kitchen, three large restaurant halls (90 PAX) and a spacious multipurpose hall for conferences and ceremonies (60 PAX), as well as five bathrooms (one of which is reserved for the disabled). On the three upper floors are 22 guest bedrooms, all with en-suite bathrooms, and three bedrooms for the staff located in a space on the second floor with a bathroom and a small sitting area.
In the basement are the service rooms (the historic 14th-century wine cellar, a second multipurpose hall and various storages) and a large wellness center nearing completion. Accessible both from inside the villa and directly from outside for non-residents in the building, the wellness area consists of a reception room, showers with changing rooms, four massage cabins, spa, salt grotto, hydronic treatment room, hammam, Turkish bath, sauna, swimming pool with whirlwind seats and relaxation areas. The structural and masonry work has already been completed and only the systems remain to be installed.
The chapel on the north-west side of the complex is not directly owned, but use of the building is permitted until 2112 for private ceremonies.
HISTORY OF THE VILLA
The earliest certain news of the villa links it to the Del Rosso family, among the best known and most influential in Florence. Together with the surrounding land and farmhouses, the building remained in the family's ownership until the mid-18th century without significant alterations. When the family died out, the entire estate was inherited by the Libri family, who kept it until 2012 and gave the building the exquisitely 18th-century appearance that is visible today. However, the rural nature of the building is still evident in the central body of the structure, dominated by the dovecote.
STATE AND FINISHES
The villa was entirely renovated between 2012 and 2015. The building's original finishes have been carefully preserved: while the rooms on the mezzanine and attic feature original terracotta floors, wooden beams and brick arches, the rooms on the piano nobile (once inhabited by the lords) are spacious and bright, with refined elements and soft colors that make the area warm and welcoming. The dovecote, in particular, has been converted into a delightful suite with large windows overlooking the surrounding countryside.
In terms of services and comforts, each room has been equipped with an independent thermo-cooling system (hot and cold air) and the walls are covered with low environmental impact and high thermal efficiency plaster. The bathrooms are decorated with fine porcelain, bronzed faucets and environmentally friendly water-saving devices.
For safety, there is also a fire alarm system with smoke detectors in every room and water dispensers on every floor. The renovation also allowed for the implementation of earthquake-proof measures with electro-welded banding.
The new 140 kW electrical system was installed during the renovation and has already been prepared to receive power from a future 60/80 kW photovoltaic system.
EXTERIOR
The property covers a total area of 3.85 hectares (9.5 acres), most of which is covered by a large olive grove (3.4 ha) that offers a pleasant outdoor area where guests can relax and walk in peace. Next to the villa is a car park (300 sqm) for guests.
The garden of the villa is laid out on two terraces: on the higher one we find a simple but well-kept lawn with gravel paths (1,850 sqm) and a characteristic square in Impruneta terracotta (250 sqm) that could serve as an extension for the restaurant or as a location for events. The greenery includes evergreen plants, colorful flowers, two cedars of Lebanon, lime trees, cypresses and evergreen flowerbeds, interspersed with marble gravel paths and seating for guests.
The Italian garden (1,200 sqm) is located on the lower terrace. Here eight flower beds, gravel paths and three fountains provide an elegant backdrop that is suitable for ceremonies and events.
Finally, below the villa, on the southeastern side (thus very well exposed to the sun) is the 14 × 5 m swimming pool with a large grass and stone solarium. The trees surrounding the pool provide privacy and tranquility for swimmers.
CLOSEST CITIES AND TOWNS
Closest services (1km; 2'), Florence (14km; 25'), Bagno a Ripoli (18km; 25'), San Casciano in Val di Pesa (33km; 35'), Castellina in Chianti (52km; 55'), San Gimignano (64km; 1h 5'), Monteriggioni (67km; 1h), Siena (83km; 1h 10'),Volterra (86km; 1h 25'), Lucca (99km; 1h 20'), Pisa (103km; 1h 25'), Pienza (121km; 1h 40')
CLOSEST AIRPORTS
Firenze A. Vespucci (39km; 35'), Forlì L. Ridolfi (98km; 2h), Pisa G. Galilei (100km; 1h 15'), Bologna G. Marconi (121km; 1h 25'), Grosseto C. Baccarini (152km; 2h), Perugia San Francesco (165km; 2h), Roma Ciampino (292km; 3h), Roma Fiumicino (306km; 3h 5')
hơn
All services are available in the nearby village (1 km; 2') and the historical center of Florence is about 25' drive away.
DESCRIPTION OF THE BUILDINGS
The manorial villa (2,230 sqm – 23,395 sqft, 22 bedrooms and 29 bathrooms) is laid over a total of five floors (four above ground for he boutique hotels and one basement with wellness center and service rooms). All levels are connected by a lift that closely recalls the style of the building.
Entering on the ground floor, one finds oneself in the hotel's common areas, which include the reception with its waiting room, a bar, professional kitchen, three large restaurant halls (90 PAX) and a spacious multipurpose hall for conferences and ceremonies (60 PAX), as well as five bathrooms (one of which is reserved for the disabled). On the three upper floors are 22 guest bedrooms, all with en-suite bathrooms, and three bedrooms for the staff located in a space on the second floor with a bathroom and a small sitting area.
In the basement are the service rooms (the historic 14th-century wine cellar, a second multipurpose hall and various storages) and a large wellness center nearing completion. Accessible both from inside the villa and directly from outside for non-residents in the building, the wellness area consists of a reception room, showers with changing rooms, four massage cabins, spa, salt grotto, hydronic treatment room, hammam, Turkish bath, sauna, swimming pool with whirlwind seats and relaxation areas. The structural and masonry work has already been completed and only the systems remain to be installed.
The chapel on the north-west side of the complex is not directly owned, but use of the building is permitted until 2112 for private ceremonies.
HISTORY OF THE VILLA
The earliest certain news of the villa links it to the Del Rosso family, among the best known and most influential in Florence. Together with the surrounding land and farmhouses, the building remained in the family's ownership until the mid-18th century without significant alterations. When the family died out, the entire estate was inherited by the Libri family, who kept it until 2012 and gave the building the exquisitely 18th-century appearance that is visible today. However, the rural nature of the building is still evident in the central body of the structure, dominated by the dovecote.
STATE AND FINISHES
The villa was entirely renovated between 2012 and 2015. The building's original finishes have been carefully preserved: while the rooms on the mezzanine and attic feature original terracotta floors, wooden beams and brick arches, the rooms on the piano nobile (once inhabited by the lords) are spacious and bright, with refined elements and soft colors that make the area warm and welcoming. The dovecote, in particular, has been converted into a delightful suite with large windows overlooking the surrounding countryside.
In terms of services and comforts, each room has been equipped with an independent thermo-cooling system (hot and cold air) and the walls are covered with low environmental impact and high thermal efficiency plaster. The bathrooms are decorated with fine porcelain, bronzed faucets and environmentally friendly water-saving devices.
For safety, there is also a fire alarm system with smoke detectors in every room and water dispensers on every floor. The renovation also allowed for the implementation of earthquake-proof measures with electro-welded banding.
The new 140 kW electrical system was installed during the renovation and has already been prepared to receive power from a future 60/80 kW photovoltaic system.
EXTERIOR
The property covers a total area of 3.85 hectares (9.5 acres), most of which is covered by a large olive grove (3.4 ha) that offers a pleasant outdoor area where guests can relax and walk in peace. Next to the villa is a car park (300 sqm) for guests.
The garden of the villa is laid out on two terraces: on the higher one we find a simple but well-kept lawn with gravel paths (1,850 sqm) and a characteristic square in Impruneta terracotta (250 sqm) that could serve as an extension for the restaurant or as a location for events. The greenery includes evergreen plants, colorful flowers, two cedars of Lebanon, lime trees, cypresses and evergreen flowerbeds, interspersed with marble gravel paths and seating for guests.
The Italian garden (1,200 sqm) is located on the lower terrace. Here eight flower beds, gravel paths and three fountains provide an elegant backdrop that is suitable for ceremonies and events.
Finally, below the villa, on the southeastern side (thus very well exposed to the sun) is the 14 × 5 m swimming pool with a large grass and stone solarium. The trees surrounding the pool provide privacy and tranquility for swimmers.
CLOSEST CITIES AND TOWNS
Closest services (1km; 2'), Florence (14km; 25'), Bagno a Ripoli (18km; 25'), San Casciano in Val di Pesa (33km; 35'), Castellina in Chianti (52km; 55'), San Gimignano (64km; 1h 5'), Monteriggioni (67km; 1h), Siena (83km; 1h 10'),Volterra (86km; 1h 25'), Lucca (99km; 1h 20'), Pisa (103km; 1h 25'), Pienza (121km; 1h 40')
CLOSEST AIRPORTS
Firenze A. Vespucci (39km; 35'), Forlì L. Ridolfi (98km; 2h), Pisa G. Galilei (100km; 1h 15'), Bologna G. Marconi (121km; 1h 25'), Grosseto C. Baccarini (152km; 2h), Perugia San Francesco (165km; 2h), Roma Ciampino (292km; 3h), Roma Fiumicino (306km; 3h 5')
BOUTIQUE HOTEL WELLNESS CENTER FOR SALE IN TUSCANY, Ý,Tuscany is a 24.003ft² Tuscany luxury Biệt thự phố listed bán EUR 4,800,000. This high end Tuscany Biệt thự phố is comprised of 22 bedrooms and 29 baths. Find more luxury properties in Tuscany or search for luxury properties bán in Tuscany.




















