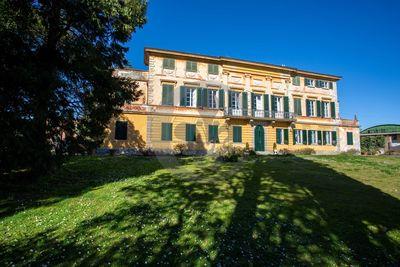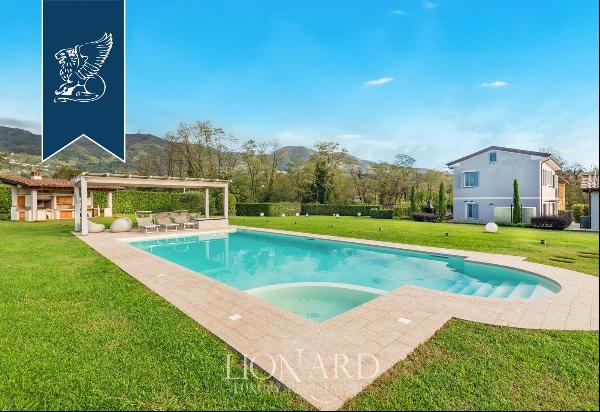Bán, EUR 3,950,000
Capannori, Tuscany, Ý
Loại bất động sản : Biệt thự phố
Hình thức bất động sản : N/A
Diện tích xây dựng : 19.461 ft² / 1.808 m²
Diện tích đất : N/A
Phòng ngủ : 15
Phòng tắm : 9
Phòng tắm : 0
MLS#: N/A
Mô tả bất động sản
The manorial villa (1,178 sqm – 12,675 sqft, 9 bedrooms and 4 bathrooms) is a large stately building dating back to the end of the 16th century and characterized by later extensions that brought it to its current appearance (late 17th century). The basement of the building is occupied entirely by the historical cellars, large vaulted rooms once used for storing wine and oil and now usable for events and meetings. On the ground floor, one enters the large reception hall that makes up the central portion of the villa. From here, one passes into the kitchen with dining room, a living room with tea room, the library and two bedrooms with a shared bathroom in between.
Ascending to the first floor, the staircase ends in a small hallway that leads to a large living room with adjoining formal dining room and a reading room immediately to the side. These halls then lead to no less than seven bedrooms, served by two shared bathrooms. Finally, one last staircase leads to the attic, which consists of several partially habitable rooms that could be converted into game rooms and additional bedrooms for the facility.
The building is in excellent structural condition and is also aesthetically in a good state of preservation. However, since it has not been used on a permanent basis for a number of years, some routine maintenance and finishing work is required, including the replacement of those systems that are dated and no longer up to standard.
The old barn (235 sqm – 2,529 sqft) is located in front of the villa: laid over two floors, it consists of several large rooms, many with direct access from the outside, which could easily be modified to create keeper's and/or guest accommodations.
Along the short side of the building, outside, is a lovely paved courtyard (69 sqm – 742 sqft) with fountain, barbecue corner and shaded dining area. From here one has access to the guesthouse (333 sqm – 3,583 sqft, 6 bedrooms and 5 bathrooms), which has been completely renovated and is arranged on two floors connected internally. On the lower level is the living area, comprising kitchen, dining room and living room with service bathroom, the hallway with the staircase (which also serves as the main entrance) and a bedroom with en-suite bathroom. With separate access from the outside we then find a spacious cellar (also ideal as an ironing room and linen storage) and a laundry room. The internal staircase leads to the upper level: here a large living room leads to the master bedroom with en-suite bathroom and walk-in wardrobe and four other bedrooms with two shared bathrooms.
Servicing the guesthouse, framed by a well-manicured garden, is the 12 × 6 m swimming pool surrounded by a terracotta-paved sunbathing area and fitted with gazebos for poolside breakfasts and aperitifs.
Finally, at the far end of the complex, attached to the guesthouse, is the aristocratic chapel (50 sqm – 538 sqft) divided into three rooms: in the center is the main nave, finely frescoed with trompe-l'œil architecture that frames the altar and gives depth to the rooms, while two secondary chapels have been created on the sides. The building is in good condition but needs some conservation and maintenance work.
The lemon house (30 sqm – 323 sqft) is a secondary building, consisting of a single glazed room, located further from the villa and ideal as a storage room and or winter shelter for the plants.
Two small storerooms (12 sqm – 129 sqft in total) are located not far from the swimming pool and provide shelter for equipment and tools for green maintenance.
EXTERIORS
The property includes, as is typical of manor houses, a lush park divided into two areas pertaining to the villa (5,000 sqm) and the guesthouse (4,900 sqm) respectively. In both cases, it is an English park, with large open areas without hedges, walls or pathways. An important detail, the side of the park bordering the road is planted with a high hedge that shelters the villa from noise and prying eyes.
Behind the villa there is also a small vineyard (1,800 sqm consisting of just six rows) that makes it possible to produce a small quantity of wine as a hobby and for private use. Scattered around the estate are also 100 olive trees (already in production) that allow producing an excellent extra-virgin olive oil for private use.
On the other hand, the southern part of the estate is covered by woodland (2.7 ha), ideal for walks in the green and pleasant moments of relaxation in the shade, especially in summer. Finally, around the vineyard, the unused field (1.6 ha) could be used to plant new vines or olive trees.
CLOSEST CITIES AND TOWNS
Closest services (1km; 2'), Capannori (9km; 15'), Lucca (12km; 20'), Altopascio (13km; 15'), Pisa (26km; 30'), Viareggio (36km; 40'), Forte dei Marmi (47km; 45'), Volterra (60km, 1h 10'), Florence (89km; 1h 15'), San Casciano in Val di Pesa (92km; 1h 10'), Bagno a Ripoli (93km; 1h 10'), Castellina in Chianti (112km; 1h 30'), Piombino (118km; 1h 30'), Siena (142km; 1h 45'), Arezzo (151km; 1h 45'), Montalcino (180km; 2h 25'), Montepulciano (183km; 2h 10'), Cortona (191km; 2h 30'), Pienza (191km; 2h 20')
CLOSEST AIRPORTS
Pisa G. Galilei (32km; 35'), Firenze A. Vespucci (69km; 50'), Bologna G. Marconi (152km; 1h 40'), Grosseto C. Baccarini (165km; 2h), Genova C. Colombo (176km; 2h 5'), Forlì L. Ridolfi (231km; 2h 30'), Rimini F. Fellini (275km; 2h 50'), Verona V. Catullo (Roma Fiumicino (336km; 3h 45'), Roma Ciampino (361km; 3h 40')
hơn
Ascending to the first floor, the staircase ends in a small hallway that leads to a large living room with adjoining formal dining room and a reading room immediately to the side. These halls then lead to no less than seven bedrooms, served by two shared bathrooms. Finally, one last staircase leads to the attic, which consists of several partially habitable rooms that could be converted into game rooms and additional bedrooms for the facility.
The building is in excellent structural condition and is also aesthetically in a good state of preservation. However, since it has not been used on a permanent basis for a number of years, some routine maintenance and finishing work is required, including the replacement of those systems that are dated and no longer up to standard.
The old barn (235 sqm – 2,529 sqft) is located in front of the villa: laid over two floors, it consists of several large rooms, many with direct access from the outside, which could easily be modified to create keeper's and/or guest accommodations.
Along the short side of the building, outside, is a lovely paved courtyard (69 sqm – 742 sqft) with fountain, barbecue corner and shaded dining area. From here one has access to the guesthouse (333 sqm – 3,583 sqft, 6 bedrooms and 5 bathrooms), which has been completely renovated and is arranged on two floors connected internally. On the lower level is the living area, comprising kitchen, dining room and living room with service bathroom, the hallway with the staircase (which also serves as the main entrance) and a bedroom with en-suite bathroom. With separate access from the outside we then find a spacious cellar (also ideal as an ironing room and linen storage) and a laundry room. The internal staircase leads to the upper level: here a large living room leads to the master bedroom with en-suite bathroom and walk-in wardrobe and four other bedrooms with two shared bathrooms.
Servicing the guesthouse, framed by a well-manicured garden, is the 12 × 6 m swimming pool surrounded by a terracotta-paved sunbathing area and fitted with gazebos for poolside breakfasts and aperitifs.
Finally, at the far end of the complex, attached to the guesthouse, is the aristocratic chapel (50 sqm – 538 sqft) divided into three rooms: in the center is the main nave, finely frescoed with trompe-l'œil architecture that frames the altar and gives depth to the rooms, while two secondary chapels have been created on the sides. The building is in good condition but needs some conservation and maintenance work.
The lemon house (30 sqm – 323 sqft) is a secondary building, consisting of a single glazed room, located further from the villa and ideal as a storage room and or winter shelter for the plants.
Two small storerooms (12 sqm – 129 sqft in total) are located not far from the swimming pool and provide shelter for equipment and tools for green maintenance.
EXTERIORS
The property includes, as is typical of manor houses, a lush park divided into two areas pertaining to the villa (5,000 sqm) and the guesthouse (4,900 sqm) respectively. In both cases, it is an English park, with large open areas without hedges, walls or pathways. An important detail, the side of the park bordering the road is planted with a high hedge that shelters the villa from noise and prying eyes.
Behind the villa there is also a small vineyard (1,800 sqm consisting of just six rows) that makes it possible to produce a small quantity of wine as a hobby and for private use. Scattered around the estate are also 100 olive trees (already in production) that allow producing an excellent extra-virgin olive oil for private use.
On the other hand, the southern part of the estate is covered by woodland (2.7 ha), ideal for walks in the green and pleasant moments of relaxation in the shade, especially in summer. Finally, around the vineyard, the unused field (1.6 ha) could be used to plant new vines or olive trees.
CLOSEST CITIES AND TOWNS
Closest services (1km; 2'), Capannori (9km; 15'), Lucca (12km; 20'), Altopascio (13km; 15'), Pisa (26km; 30'), Viareggio (36km; 40'), Forte dei Marmi (47km; 45'), Volterra (60km, 1h 10'), Florence (89km; 1h 15'), San Casciano in Val di Pesa (92km; 1h 10'), Bagno a Ripoli (93km; 1h 10'), Castellina in Chianti (112km; 1h 30'), Piombino (118km; 1h 30'), Siena (142km; 1h 45'), Arezzo (151km; 1h 45'), Montalcino (180km; 2h 25'), Montepulciano (183km; 2h 10'), Cortona (191km; 2h 30'), Pienza (191km; 2h 20')
CLOSEST AIRPORTS
Pisa G. Galilei (32km; 35'), Firenze A. Vespucci (69km; 50'), Bologna G. Marconi (152km; 1h 40'), Grosseto C. Baccarini (165km; 2h), Genova C. Colombo (176km; 2h 5'), Forlì L. Ridolfi (231km; 2h 30'), Rimini F. Fellini (275km; 2h 50'), Verona V. Catullo (Roma Fiumicino (336km; 3h 45'), Roma Ciampino (361km; 3h 40')
PERIOD VILLA WITH CHAPEL AND PARK FOR SALE IN LUCCA, Ý,Tuscany,Capannori is a 19.461ft² Capannori luxury Biệt thự phố listed bán EUR 3,950,000. This high end Capannori Biệt thự phố is comprised of 15 bedrooms and 9 baths. Find more luxury properties in Capannori or search for luxury properties bán in Capannori.




















