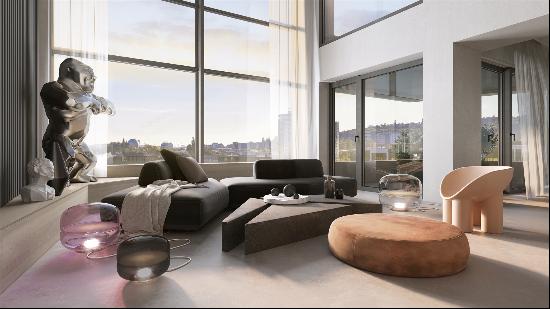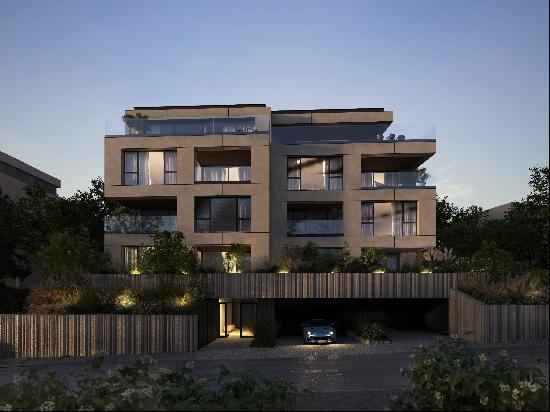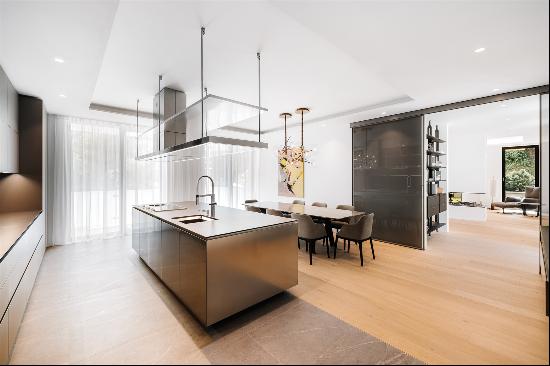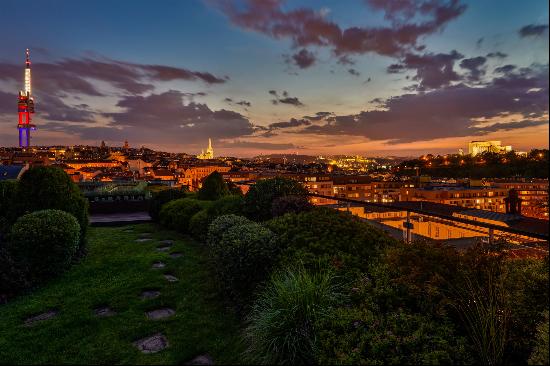Bán, PRICE UPON REQUEST
Cộng hòa Séc
Loại bất động sản : Nhà cho gia đình ít người
Hình thức bất động sản : N/A
Diện tích xây dựng : 11.355 ft² / 1.055 m²
Diện tích đất : N/A
Phòng ngủ : 6
Phòng tắm : 3
Phòng tắm : 3
MLS#: N/A
Mô tả bất động sản
Built in a style that blends Mediterranean and Central European country architecture, this villa stands on a vast estate in a quaint Silesian village.
Befitting a country estate where space is not an issue, the ground floor of the house covers a floor area of over 200 meters. The living room has a double height ceiling, maximizing a feeling of utmost airiness. The dining room and kitchen are offset and entered via an arched open doorway. On another side is a glass wall with sliding doors towards a wellness zone and pool hall. Under the stairs are doors to a study, a covered terrace, a bedroom, and a bathroom. Upstairs are another two bedrooms with walk-in wardrobes and bathrooms, a loggia, and a rooftop terrace with greenery and uninterrupted views. Two garages are attached to the villa, providing parking for three cars.
Modern high-end conveniences include a central vacuum cleaner, a saltwater pool, both a steam room and sauna, a hot tub, and spacious bathrooms perfect for long showers. Energy efficiency is guaranteed by a heat recovery system, air-conditioning units, and modern appliances in the kitchen. The interior has a unified style that showcases natural materials such as wood and stone, adding to the seamless connection to the terrace and vast grounds tended by automatic mowers where a Finnish Kota stands.
Floor area: 644 m2, terraces: 316 m2, built-up area: 644 m2, garden: 11,063 m2, plot: 11,707 m2.
hơn
Befitting a country estate where space is not an issue, the ground floor of the house covers a floor area of over 200 meters. The living room has a double height ceiling, maximizing a feeling of utmost airiness. The dining room and kitchen are offset and entered via an arched open doorway. On another side is a glass wall with sliding doors towards a wellness zone and pool hall. Under the stairs are doors to a study, a covered terrace, a bedroom, and a bathroom. Upstairs are another two bedrooms with walk-in wardrobes and bathrooms, a loggia, and a rooftop terrace with greenery and uninterrupted views. Two garages are attached to the villa, providing parking for three cars.
Modern high-end conveniences include a central vacuum cleaner, a saltwater pool, both a steam room and sauna, a hot tub, and spacious bathrooms perfect for long showers. Energy efficiency is guaranteed by a heat recovery system, air-conditioning units, and modern appliances in the kitchen. The interior has a unified style that showcases natural materials such as wood and stone, adding to the seamless connection to the terrace and vast grounds tended by automatic mowers where a Finnish Kota stands.
Floor area: 644 m2, terraces: 316 m2, built-up area: 644 m2, garden: 11,063 m2, plot: 11,707 m2.
Tuscan-esque Villa in Silesia ID 105531, Cộng hòa Séc is a 11.355ft² Cộng hòa Séc luxury Nhà cho gia đình ít người listed bán PRICE UPON REQUEST. This high end Cộng hòa Séc Nhà cho gia đình ít người is comprised of 6 bedrooms and 3 baths. Find more luxury properties in Cộng hòa Séc or search for luxury properties bán in Cộng hòa Séc.



















