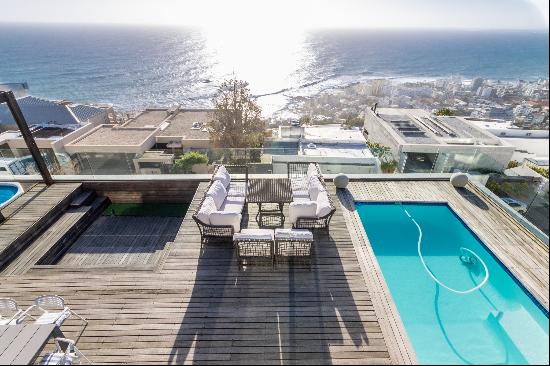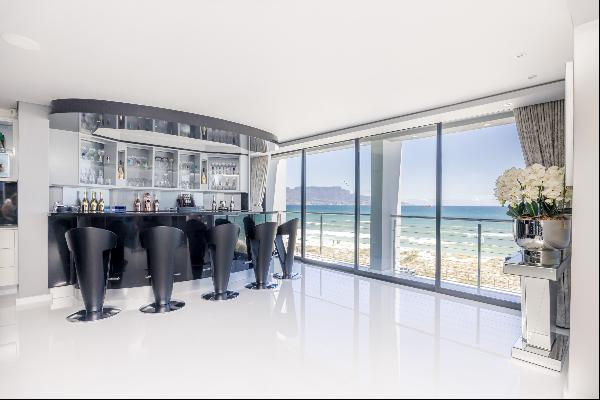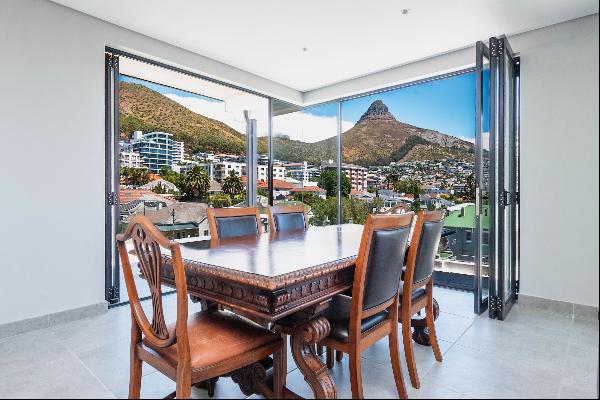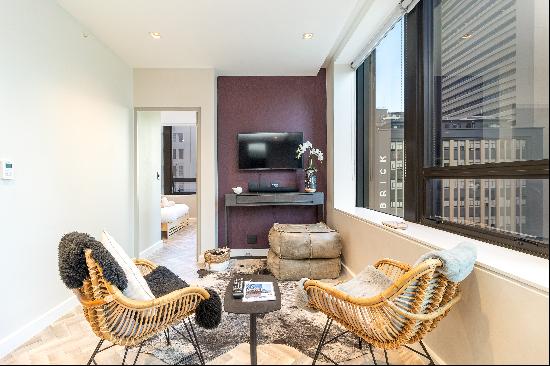Bán, ZAR 25,900,000
Cape Town, western Cape, Nam Phi
Loại bất động sản : Nhà cho gia đình ít người
Hình thức bất động sản : N/A
Diện tích xây dựng : N/A
Diện tích đất : N/A
Phòng ngủ : 5
Phòng tắm : 5
Phòng tắm : 5
MLS#: N/A
Mô tả bất động sản
Video available on request
This bespoke Constantia Upper home features impeccable quality and fine craftsmanship and is exceptionally well-presented. It offers space with elegance and is the epitome of style and quality. A feature is its large bay and picture windows which ensure excellent views of the garden towards mountains and an abundance of sunlight. Located down a private and tranquil cul-de-sac with easy access to Constantia's amenities and selection of walking trails, Uitsig, Groot Constantia, Buitenwerwachting and Klein Constantia world-renowned wine farms as well as high-end shopping centres.
Reception Rooms: (2 studies + 4 reception rooms)
• Entrance hall under tiles leading to a large double volume foyer and through to pool terrace and garden. Sliding recessed doors separate the entrance hall from the foyer. A sweeping marble staircase with wrought iron balustrade leads one to the upstairs bedrooms, study and reading rooms.
• Guest cloakroom plus walk-in coat cupboard off the entrance hall.
• Spacious sitting room with bay window and a gas fireplace with doors to garden.
• Large dining room with wooden floors, bay window and French doors to a private patio to garden.
• Built-in bar with prep basin and built-in cupboards. Foldback doors to covered verandah with vertical blinds and built-in braai with wood storage cupboards. Great entertainment area for family and friends or just relaxing with a book.
• Family room/TV room with gas fireplace.
• Wine room with air-con, built-in wine racks and feature railway sleepers flooring off garages.
Upstairs:
• Large landing with pillars paint technique walls. Balcony with wrought iron balustrade overlooking the foyer through to the picturesque garden setting towards mountains.
• Gentleman's study with fitted shelves and desk.
• Reading room with fitted shelves.
• Note: Drywall between the Study and reading room – can be opened to create one expansive room.
Kitchen:
• Contemporary kitchen with high gloss ducoed soft touch cupboards.
• Centre island with prep basin.
• Eat in the kitchen with a breakfast nook in a bay window area.
• AEG ceramic hob with extractor fan.
• Integrated steam oven.
• Samsung fridge/freezer.
• Separate Scullery with two stainless steel basins.
• Utility room/laundry room with prep basin, bay window and built-in cupboards.
• Separate ironing room with built-in cupboards, stainless steel basin, bay window and ceiling fan. Door to the courtyard with storeroom for garden equipment and access to the staff quarters.
Bedrooms: 5 Luxurious bedrooms all en suite.
Downstairs:
• Private guest bedroom, with full en suite bathroom and walk-through dressing room. French doors to garden.
Upstairs:
• Luxurious Master bedroom en suite with a private sitting room with gas fireplace, fan and doors to a private balcony. A huge dressing room with a dressing table and built-in cupboards, bay windows, private gym. Spacious Master bathroom with double showers, his and her vanities, the oval bath with Jacuzzi jets, and marble vanity tops. Separate toilet and bidet.
• First family bedroom en suite with built cupboards, shelving and desk. Full en suite bathroom with bath and shower
• 2nd Family bedroom en suite with walk-through dressing room, bay window and built-in desk. French doors to a private balcony. Full en suite with bath.
• 3rd Family bedroom with built-in dresser, cupboards, shelving, and desk. full en suite bathroom.
• Bathrooms: All with heated towel rails and tiled flooring.
Outbuildings/ Garden and Special Features:
• Auto entry gate with intercom.
• Three garages with auto doors and direct access.
• Paved entry forecourt with fountain feature.
• Secure and tranquil setting down a private cul-de-sac.
• Special features are the large cornices and skirting boards, architraves, underfloor heating and the detailed paint effects throughout. Beautifully maintained travertine tiled floors.
• Air-conditioned wine room with built-in wine racks off the garage.
• Three garages with tiled floors and auto doors. Direct access into the house.
• Heated pool with robotic cleaner.
• Curtains included chandelier in dining room excluded (will be replaced with another fixture).
• Furniture negotiable.
• Staff quarters with a small sitting room, kitchenette, bedroom, and bathroom.
• State-of-the-art security systems in place to ensure your peace of mind.
hơn
This bespoke Constantia Upper home features impeccable quality and fine craftsmanship and is exceptionally well-presented. It offers space with elegance and is the epitome of style and quality. A feature is its large bay and picture windows which ensure excellent views of the garden towards mountains and an abundance of sunlight. Located down a private and tranquil cul-de-sac with easy access to Constantia's amenities and selection of walking trails, Uitsig, Groot Constantia, Buitenwerwachting and Klein Constantia world-renowned wine farms as well as high-end shopping centres.
Reception Rooms: (2 studies + 4 reception rooms)
• Entrance hall under tiles leading to a large double volume foyer and through to pool terrace and garden. Sliding recessed doors separate the entrance hall from the foyer. A sweeping marble staircase with wrought iron balustrade leads one to the upstairs bedrooms, study and reading rooms.
• Guest cloakroom plus walk-in coat cupboard off the entrance hall.
• Spacious sitting room with bay window and a gas fireplace with doors to garden.
• Large dining room with wooden floors, bay window and French doors to a private patio to garden.
• Built-in bar with prep basin and built-in cupboards. Foldback doors to covered verandah with vertical blinds and built-in braai with wood storage cupboards. Great entertainment area for family and friends or just relaxing with a book.
• Family room/TV room with gas fireplace.
• Wine room with air-con, built-in wine racks and feature railway sleepers flooring off garages.
Upstairs:
• Large landing with pillars paint technique walls. Balcony with wrought iron balustrade overlooking the foyer through to the picturesque garden setting towards mountains.
• Gentleman's study with fitted shelves and desk.
• Reading room with fitted shelves.
• Note: Drywall between the Study and reading room – can be opened to create one expansive room.
Kitchen:
• Contemporary kitchen with high gloss ducoed soft touch cupboards.
• Centre island with prep basin.
• Eat in the kitchen with a breakfast nook in a bay window area.
• AEG ceramic hob with extractor fan.
• Integrated steam oven.
• Samsung fridge/freezer.
• Separate Scullery with two stainless steel basins.
• Utility room/laundry room with prep basin, bay window and built-in cupboards.
• Separate ironing room with built-in cupboards, stainless steel basin, bay window and ceiling fan. Door to the courtyard with storeroom for garden equipment and access to the staff quarters.
Bedrooms: 5 Luxurious bedrooms all en suite.
Downstairs:
• Private guest bedroom, with full en suite bathroom and walk-through dressing room. French doors to garden.
Upstairs:
• Luxurious Master bedroom en suite with a private sitting room with gas fireplace, fan and doors to a private balcony. A huge dressing room with a dressing table and built-in cupboards, bay windows, private gym. Spacious Master bathroom with double showers, his and her vanities, the oval bath with Jacuzzi jets, and marble vanity tops. Separate toilet and bidet.
• First family bedroom en suite with built cupboards, shelving and desk. Full en suite bathroom with bath and shower
• 2nd Family bedroom en suite with walk-through dressing room, bay window and built-in desk. French doors to a private balcony. Full en suite with bath.
• 3rd Family bedroom with built-in dresser, cupboards, shelving, and desk. full en suite bathroom.
• Bathrooms: All with heated towel rails and tiled flooring.
Outbuildings/ Garden and Special Features:
• Auto entry gate with intercom.
• Three garages with auto doors and direct access.
• Paved entry forecourt with fountain feature.
• Secure and tranquil setting down a private cul-de-sac.
• Special features are the large cornices and skirting boards, architraves, underfloor heating and the detailed paint effects throughout. Beautifully maintained travertine tiled floors.
• Air-conditioned wine room with built-in wine racks off the garage.
• Three garages with tiled floors and auto doors. Direct access into the house.
• Heated pool with robotic cleaner.
• Curtains included chandelier in dining room excluded (will be replaced with another fixture).
• Furniture negotiable.
• Staff quarters with a small sitting room, kitchenette, bedroom, and bathroom.
• State-of-the-art security systems in place to ensure your peace of mind.
EPITOME OF STYLE, GRACE, AND QUALITY, Nam Phi,western Cape,Cape Town is a Cape Town luxury Nhà cho gia đình ít người listed bán ZAR 25,900,000. This high end Cape Town Nhà cho gia đình ít người is comprised of 5 bedrooms and 5 baths. Find more luxury properties in Cape Town or search for luxury properties bán in Cape Town.




















