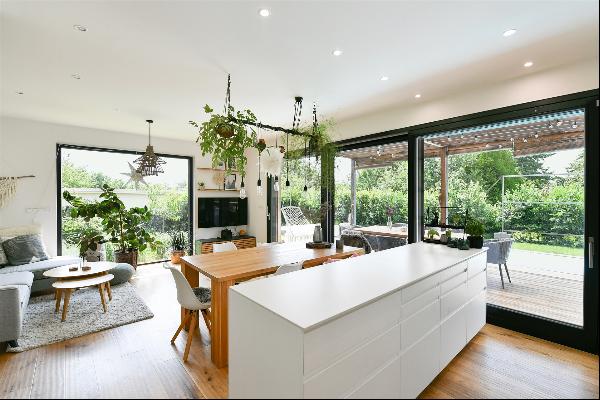Bán, USD 992,432
Slanted House ID 105482, Prague, Cộng hòa Séc
Loại bất động sản : Nhà cho gia đình ít người
Hình thức bất động sản : N/A
Diện tích xây dựng : 2.863 ft² / 266 m²
Diện tích đất : N/A
Phòng ngủ : 4
Phòng tắm : 2
Phòng tắm : 1
MLS#: 2411260455501092
Mô tả bất động sản
Giving the impression of disappearing into the garden, this modernist wonder of a family house enjoys an over 1,000 m2 garden and interior designed by a renowned Czech architectural studio.
The architects' goal was to connect the inside to the outside. All one level, but ingeniously divided, the main area of the interior is a living room, which is followed by the dining area and kitchen, and then a bathroom, separate toilet, and utility room. The staircace in the living room goes up to the raised landing with two bedrooms and a bathroom, and down a few steps to another bedroom, a study, a closet, a cellar, and the rear entrance.
Built in a style that will never go out of fashion, the concrete outer structure leads to an interior where wood features prominently, including in the built-in bookcase. Kitchen cabinets and bathroom sanitary ware are in white, gray, and black—the most elegant colors and shades. Floor-to-ceiling windows sometimes act as walls and so are triple-glazed and insulated, and in some rooms the ceiling height is over 3 meters, adding to the overall feeling of airiness. Gas and underfloor heating is complemented by a fireplace. The green roof adds a layer of natural insulation.
Located in a quiet village not far from Prague with plenty of green spaces and fresh air.
Usable area: 266.1 m2, floor area: 227 m2, garage: 38.9 m2, built-up area: 156 m2, garden: 1,040 m2, plot: 1,196 m2.
hơn
The architects' goal was to connect the inside to the outside. All one level, but ingeniously divided, the main area of the interior is a living room, which is followed by the dining area and kitchen, and then a bathroom, separate toilet, and utility room. The staircace in the living room goes up to the raised landing with two bedrooms and a bathroom, and down a few steps to another bedroom, a study, a closet, a cellar, and the rear entrance.
Built in a style that will never go out of fashion, the concrete outer structure leads to an interior where wood features prominently, including in the built-in bookcase. Kitchen cabinets and bathroom sanitary ware are in white, gray, and black—the most elegant colors and shades. Floor-to-ceiling windows sometimes act as walls and so are triple-glazed and insulated, and in some rooms the ceiling height is over 3 meters, adding to the overall feeling of airiness. Gas and underfloor heating is complemented by a fireplace. The green roof adds a layer of natural insulation.
Located in a quiet village not far from Prague with plenty of green spaces and fresh air.
Usable area: 266.1 m2, floor area: 227 m2, garage: 38.9 m2, built-up area: 156 m2, garden: 1,040 m2, plot: 1,196 m2.
Slanted House ID 105482, Cộng hòa Séc,Prague is a 2.863ft² Prague luxury Nhà cho gia đình ít người listed bán USD 992,432. This high end Prague Nhà cho gia đình ít người is comprised of 4 bedrooms and 2 baths. Find more luxury properties in Prague or search for luxury properties bán in Prague.

















