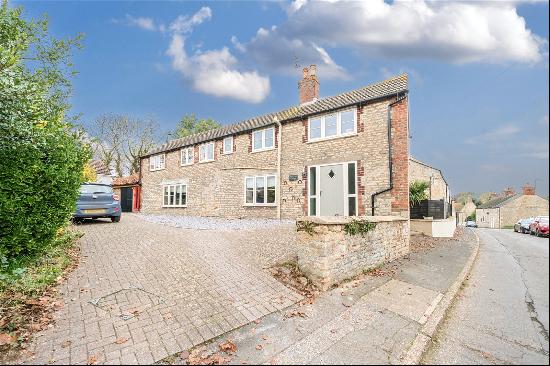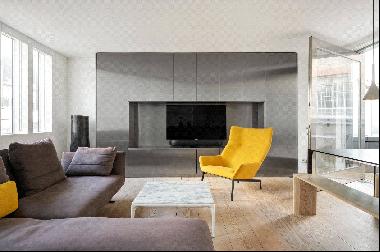Bán, Guided Price: GBP 1,350,000
Hawthorn Lane, Wilmslow, Cheshire, SK9 5DQ, Vương quốc Anh
Loại bất động sản : Nhà cho gia đình ít người
Hình thức bất động sản : N/A
Diện tích xây dựng : 3.379 ft² / 314 m²
Diện tích đất : N/A
Phòng ngủ : 5
Phòng tắm : 0
Phòng tắm : 0
MLS#: N/A
Mô tả bất động sản
Location
51 Hawthorn Lane is situated in the heart of the leafy conservation area and conveniently positioned for the Carrs Park offering walks by the River Bollin and towards Quarry Bank Mill in Styal. The area offers excellent choices of schooling with highly regarded local state schools and a wide choice of private schools. Wilmslow Prep School is 0.2 miles, Pownall Hall School is 0.6 miles away, Gorsey Bank Primary School is 0.7 miles and Wilmslow High School is 0.8 miles.
The property is well placed for easy access to the M56 and A34 for commuters to Manchester and the North West commercial centres. Manchester Airport lies 4 miles away. Wilmslow train station is 0.4 miles away and offers a 1 hour 51 minute service to London Euston, a 19 minute service to Manchester Piccadilly and a 10-minute service to Manchester International Airport.
Description
This five bedroom detached Period residence is situated within a conservation area on a private road just a short stroll from Wilmslow centre and close to The Carrs Country Park. The property is a fine example of period architectural design and is set within a generous corner plot in beautiful manicured gardens. This charming home has retained many of its original features yet has been extended and remodelled to create a versatile and well-balanced home perfect for modern family living. The current owners have commissioned a program of renovation to incorporate a spectacular open plan living/dining kitchen of significant proportions and an indulgent principal bedroom suite. There is also planning permission in place (18/6082M) to replace the previous garage and add a 1st floor extension above which will be an additional principal suite, this building will adjoin the main house and will carry the same design features of the main house.
Approached via an expansive tarmacadam carriage driveway the property is entered through an arched open porch via the original front door and into an elegant hallway featuring stylish LVT flooring, ceiling cornicing, panelled internal doors and an attractive staircase. There are two formal reception rooms off the hallway: a 16’10” dual aspect living room with feature bay window, original fireplace, picture rails and cornicing, and a 14’4 sitting room/snug with delightful bay window. To the rear of the hallway is the spectacular open plan 41’6” kitchen/dining/living room which has been thoughtfully designed and created by our clients to create the most impressive contemporary living space likely to attract the most discerning of buyers. The kitchen has been beautifully appointed with hand painted in-frame units framed with quartz work tops arranged around an expansive island with informal seating for four people and a bespoke fitted table has been cleverly crafted to provide space formal dining. There are a range of premium Neff appliances including double ovens, induction hob and integrated dishwasher. Bifold doors open onto the garden from the kitchen and allow for indoor and outdoor living in the warmer months. Porcelain tiles flow throughout this area, and into the formal dining room and well-appointed living room. The living area provides a designated relaxation area off the kitchen with French doors onto the garden and leads into the home office. The dining area is exceptional with plenty of space for a twelve seater dining table creating a fabulous dining and entertaining space. Leading off the dining area is the fully fitted utility room with space for a washing machine and dryer with access onto the garden. Completing the downstairs accommodation is a lavish WC with decorative panelling.
To the first floor there are five generously proportioned bedrooms. The current owners have created a stunning 18’10” principal bedroom suite, with walk in dressing room and an indulgent en suite with floor to ceiling tiling, a free standing bath and a shower. The other double bedrooms are well presented and are all served by the modern house bathroom with separate bath and shower.
Externally, the property sits in a corner plot with extensive gardens to both sides mainly laid to lawn with hedged and fenced boundaries, a patio area and an outside store room.
hơn
51 Hawthorn Lane is situated in the heart of the leafy conservation area and conveniently positioned for the Carrs Park offering walks by the River Bollin and towards Quarry Bank Mill in Styal. The area offers excellent choices of schooling with highly regarded local state schools and a wide choice of private schools. Wilmslow Prep School is 0.2 miles, Pownall Hall School is 0.6 miles away, Gorsey Bank Primary School is 0.7 miles and Wilmslow High School is 0.8 miles.
The property is well placed for easy access to the M56 and A34 for commuters to Manchester and the North West commercial centres. Manchester Airport lies 4 miles away. Wilmslow train station is 0.4 miles away and offers a 1 hour 51 minute service to London Euston, a 19 minute service to Manchester Piccadilly and a 10-minute service to Manchester International Airport.
Description
This five bedroom detached Period residence is situated within a conservation area on a private road just a short stroll from Wilmslow centre and close to The Carrs Country Park. The property is a fine example of period architectural design and is set within a generous corner plot in beautiful manicured gardens. This charming home has retained many of its original features yet has been extended and remodelled to create a versatile and well-balanced home perfect for modern family living. The current owners have commissioned a program of renovation to incorporate a spectacular open plan living/dining kitchen of significant proportions and an indulgent principal bedroom suite. There is also planning permission in place (18/6082M) to replace the previous garage and add a 1st floor extension above which will be an additional principal suite, this building will adjoin the main house and will carry the same design features of the main house.
Approached via an expansive tarmacadam carriage driveway the property is entered through an arched open porch via the original front door and into an elegant hallway featuring stylish LVT flooring, ceiling cornicing, panelled internal doors and an attractive staircase. There are two formal reception rooms off the hallway: a 16’10” dual aspect living room with feature bay window, original fireplace, picture rails and cornicing, and a 14’4 sitting room/snug with delightful bay window. To the rear of the hallway is the spectacular open plan 41’6” kitchen/dining/living room which has been thoughtfully designed and created by our clients to create the most impressive contemporary living space likely to attract the most discerning of buyers. The kitchen has been beautifully appointed with hand painted in-frame units framed with quartz work tops arranged around an expansive island with informal seating for four people and a bespoke fitted table has been cleverly crafted to provide space formal dining. There are a range of premium Neff appliances including double ovens, induction hob and integrated dishwasher. Bifold doors open onto the garden from the kitchen and allow for indoor and outdoor living in the warmer months. Porcelain tiles flow throughout this area, and into the formal dining room and well-appointed living room. The living area provides a designated relaxation area off the kitchen with French doors onto the garden and leads into the home office. The dining area is exceptional with plenty of space for a twelve seater dining table creating a fabulous dining and entertaining space. Leading off the dining area is the fully fitted utility room with space for a washing machine and dryer with access onto the garden. Completing the downstairs accommodation is a lavish WC with decorative panelling.
To the first floor there are five generously proportioned bedrooms. The current owners have created a stunning 18’10” principal bedroom suite, with walk in dressing room and an indulgent en suite with floor to ceiling tiling, a free standing bath and a shower. The other double bedrooms are well presented and are all served by the modern house bathroom with separate bath and shower.
Externally, the property sits in a corner plot with extensive gardens to both sides mainly laid to lawn with hedged and fenced boundaries, a patio area and an outside store room.
Hawthorn Lane, Wilmslow, Cheshire, SK9 5DQ, Vương quốc Anh is a 3.379ft² Vương quốc Anh luxury Nhà cho gia đình ít người listed bán Guided Price: GBP 1,350,000. This high end Vương quốc Anh Nhà cho gia đình ít người is comprised of 5 bedrooms and 0 baths. Find more luxury properties in Vương quốc Anh or search for luxury properties bán in Vương quốc Anh.




















