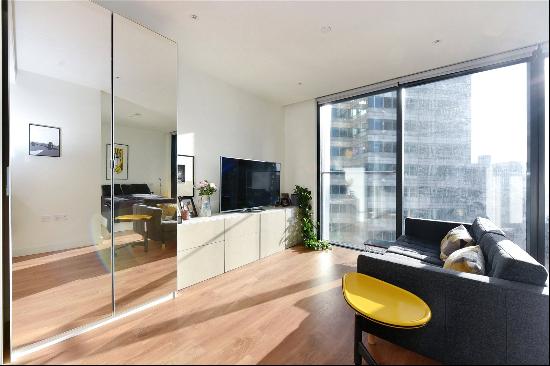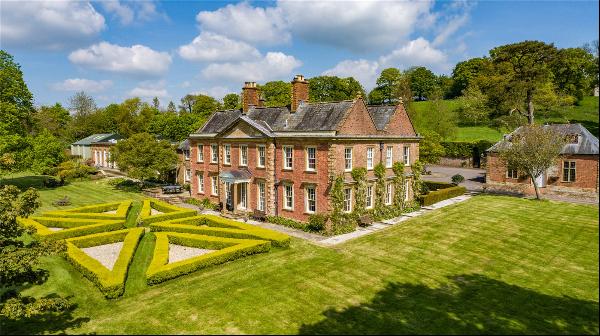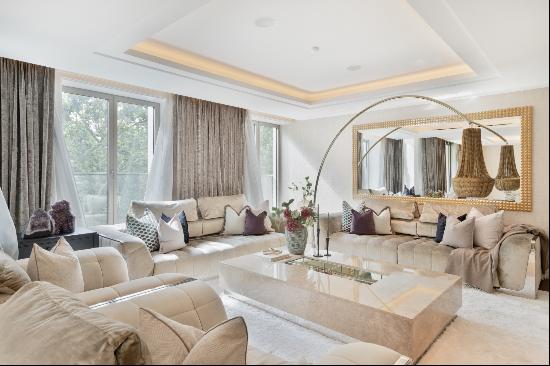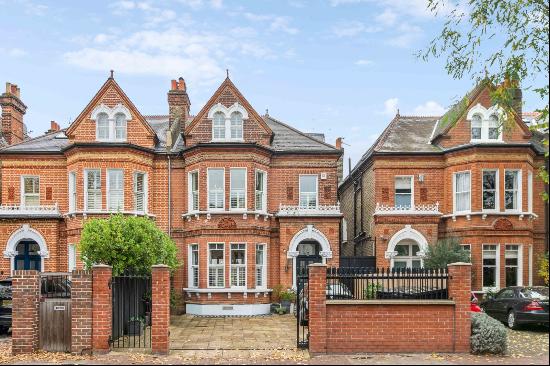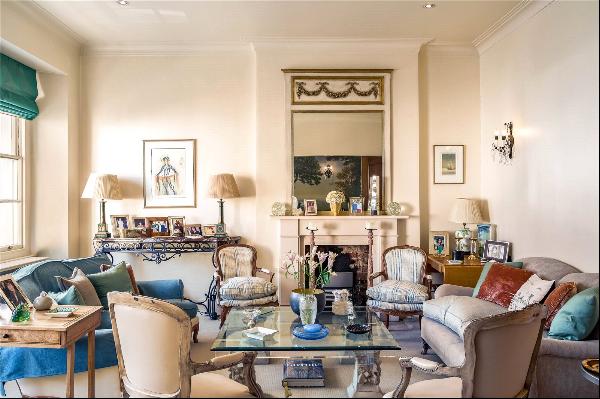Bán, Offers Over: GBP 630,000
Elson, Ellesmere, Shropshire, SY12 9JR, Vương quốc Anh
Loại bất động sản : Nhà cho gia đình ít người
Hình thức bất động sản : N/A
Diện tích xây dựng : 2.858 ft² / 266 m²
Diện tích đất : N/A
Phòng ngủ : 5
Phòng tắm : 0
Phòng tắm : 0
MLS#: N/A
Mô tả bất động sản
Location
Mayfield Farm is set in a lovely large plot in the village of Elson, just 1.5 miles to the pretty market town of Ellesmere. The area is known as the ‘Shropshire Lake District’ with the local landscape having a series of nine meres which were formed by the retreat of glaciers during the last ice age. They are unique in Britain as they do not have a flow of water into them to maintain the water level. The largest mere sits beside Ellesmere’s town, and has a Green Flag award for being one of the best green spaces in the country. It is surrounded by woodland walks, gardens and historic parkland.
Ellesmere offers a welcoming mix of independent shops including a traditional butcher, baker, weekly market and a supermarket together with a variety of cafes, pubs, inns and restaurants. It also hosts a number of festivals throughout the year which include local artists and crafters.
The medieval county town of Shrewsbury, famed for the birth place of Charles Darwin, provides more extensive shopping and leisure facilities including Theatre Severn and Quarry Park which hosts the famous flower show in August. The city of Chester offers a wide selection of bars and restaurants.
There are many leisure opportunities in the area including sailing, boating on the Shropshire Union Canal, racing at Bangor-on-Dee and Chester Racecourse along with a number of renowned golf courses nearby. The area is also very popular with those who wish to take advantage of the numerous scenic walks and footpaths this area provides.
There are a number of well-regarded schools within the area in both the state and independent sector, including Ellesmere College, Lakelands Academy, Packwood Haugh, Oswestry School, Moreton Hall, along with renowned schools in Shrewsbury and Chester.
Mayfield Farm is located within easy access of the A5 and M54 which provide access to the Midlands and national motorway network. Crewe station offers a direct rail service to London Euston. Regional airports include Manchester, Liverpool and
Birmingham.
Description
Mayfield Farm is accessed from the road through gates onto a gravel drive. The drive sweeps around the first section of lawned garden and provides ample off road parking to the front and side of the house.
A traditional red brick farm house, Mayfield Farm stands handsomely overlooking the garden and a pond, with the two bedroom barn conversion annex behind making for superb additional ancillary accommodation.
A storm porch leads into the central entrance hall, with the stairs to the first floor in front of you on entry. The house has many of the original features through the main rooms to include coving, feature fire places, picture rails and benefits from lovely high ceilings throughout.
To the left of the hall is the sitting room, a large light room with original bay window and a log burner. To the right of the hall is the dining room. A very similar space to the sitting room with high ceilings, a fire place and a lovely large bay window.
Straight on through the hall leads to the kitchen/ dining room. With a stone paved floor, and modern kitchen with fitted shaker style units, an island, fitted wine fridge, a gas range cooker, and spacious dining area, this is an excellent room for entertaining.
Beyond the kitchen, double glazed doors lead into the garden room, with surrounding windows and views to the garden this is a fantastic modern addition to the house. Beyond the kitchen is the utility space with a central back hall, with two outside doors, one to the courtyard at the back of the house and one to the side. From this hall is a good sized study, perfect for home working along with a plant room housing the boiler, a shower, the washing machines and a further modernised shower room and wc.
The stairs from the first floor lead to a landing, with a lovely winding wooden balustrade. From the landing there are two double bedrooms, and a small single bedroom/ nursery room, all with the original fitted cupboards. There is a family bathroom, and standalone wc. There is a further double bedroom with a brand new fitted en suite bathroom.
Mayfield Barn
Behind the main house, set in a courtyard is a barn conversion providing excellent accommodation with an outbuilding and garden. The accommodation has a central entrance hall, to the left is a dining area which is a well presented kitchen with fitted units to include and oven and hob. To the right of the hall is a lovely sitting room with a log burner and French windows to the court yard. Along with a double bedroom and bathroom.
Outside
The property is entered via a private driveway which sweeps around to a parking area. The house is set in a lovely large garden of primarily lawned garden, with a selection of mature borders and trees. There is also a pond, greenhouse, a large chicken enclosure and space for either children to play or the garden enthusiast.
Brochure prepared : 2024/09 AW
Photographs taken : 2022/06 and 2024/09 ehouse
Directions
Follow the A495 into Ellesmere. At the roundabout, take the exit signed towards Wrexham and follow the A528. After approximately 500 yards, the entrance to the property is on the right hand side.
hơn
Mayfield Farm is set in a lovely large plot in the village of Elson, just 1.5 miles to the pretty market town of Ellesmere. The area is known as the ‘Shropshire Lake District’ with the local landscape having a series of nine meres which were formed by the retreat of glaciers during the last ice age. They are unique in Britain as they do not have a flow of water into them to maintain the water level. The largest mere sits beside Ellesmere’s town, and has a Green Flag award for being one of the best green spaces in the country. It is surrounded by woodland walks, gardens and historic parkland.
Ellesmere offers a welcoming mix of independent shops including a traditional butcher, baker, weekly market and a supermarket together with a variety of cafes, pubs, inns and restaurants. It also hosts a number of festivals throughout the year which include local artists and crafters.
The medieval county town of Shrewsbury, famed for the birth place of Charles Darwin, provides more extensive shopping and leisure facilities including Theatre Severn and Quarry Park which hosts the famous flower show in August. The city of Chester offers a wide selection of bars and restaurants.
There are many leisure opportunities in the area including sailing, boating on the Shropshire Union Canal, racing at Bangor-on-Dee and Chester Racecourse along with a number of renowned golf courses nearby. The area is also very popular with those who wish to take advantage of the numerous scenic walks and footpaths this area provides.
There are a number of well-regarded schools within the area in both the state and independent sector, including Ellesmere College, Lakelands Academy, Packwood Haugh, Oswestry School, Moreton Hall, along with renowned schools in Shrewsbury and Chester.
Mayfield Farm is located within easy access of the A5 and M54 which provide access to the Midlands and national motorway network. Crewe station offers a direct rail service to London Euston. Regional airports include Manchester, Liverpool and
Birmingham.
Description
Mayfield Farm is accessed from the road through gates onto a gravel drive. The drive sweeps around the first section of lawned garden and provides ample off road parking to the front and side of the house.
A traditional red brick farm house, Mayfield Farm stands handsomely overlooking the garden and a pond, with the two bedroom barn conversion annex behind making for superb additional ancillary accommodation.
A storm porch leads into the central entrance hall, with the stairs to the first floor in front of you on entry. The house has many of the original features through the main rooms to include coving, feature fire places, picture rails and benefits from lovely high ceilings throughout.
To the left of the hall is the sitting room, a large light room with original bay window and a log burner. To the right of the hall is the dining room. A very similar space to the sitting room with high ceilings, a fire place and a lovely large bay window.
Straight on through the hall leads to the kitchen/ dining room. With a stone paved floor, and modern kitchen with fitted shaker style units, an island, fitted wine fridge, a gas range cooker, and spacious dining area, this is an excellent room for entertaining.
Beyond the kitchen, double glazed doors lead into the garden room, with surrounding windows and views to the garden this is a fantastic modern addition to the house. Beyond the kitchen is the utility space with a central back hall, with two outside doors, one to the courtyard at the back of the house and one to the side. From this hall is a good sized study, perfect for home working along with a plant room housing the boiler, a shower, the washing machines and a further modernised shower room and wc.
The stairs from the first floor lead to a landing, with a lovely winding wooden balustrade. From the landing there are two double bedrooms, and a small single bedroom/ nursery room, all with the original fitted cupboards. There is a family bathroom, and standalone wc. There is a further double bedroom with a brand new fitted en suite bathroom.
Mayfield Barn
Behind the main house, set in a courtyard is a barn conversion providing excellent accommodation with an outbuilding and garden. The accommodation has a central entrance hall, to the left is a dining area which is a well presented kitchen with fitted units to include and oven and hob. To the right of the hall is a lovely sitting room with a log burner and French windows to the court yard. Along with a double bedroom and bathroom.
Outside
The property is entered via a private driveway which sweeps around to a parking area. The house is set in a lovely large garden of primarily lawned garden, with a selection of mature borders and trees. There is also a pond, greenhouse, a large chicken enclosure and space for either children to play or the garden enthusiast.
Brochure prepared : 2024/09 AW
Photographs taken : 2022/06 and 2024/09 ehouse
Directions
Follow the A495 into Ellesmere. At the roundabout, take the exit signed towards Wrexham and follow the A528. After approximately 500 yards, the entrance to the property is on the right hand side.
Elson, Ellesmere, Shropshire, SY12 9JR, Vương quốc Anh is a 2.858ft² Vương quốc Anh luxury Nhà cho gia đình ít người listed bán Offers Over: GBP 630,000. This high end Vương quốc Anh Nhà cho gia đình ít người is comprised of 5 bedrooms and 0 baths. Find more luxury properties in Vương quốc Anh or search for luxury properties bán in Vương quốc Anh.
















