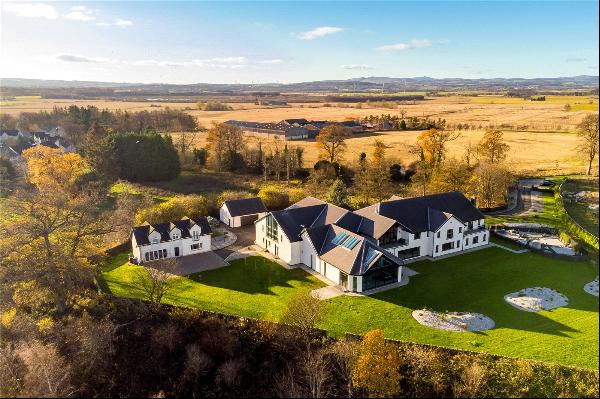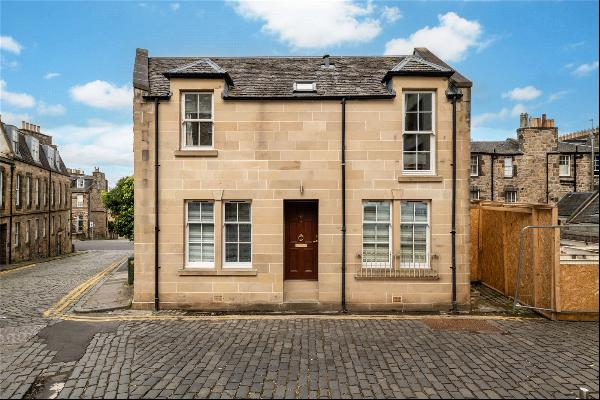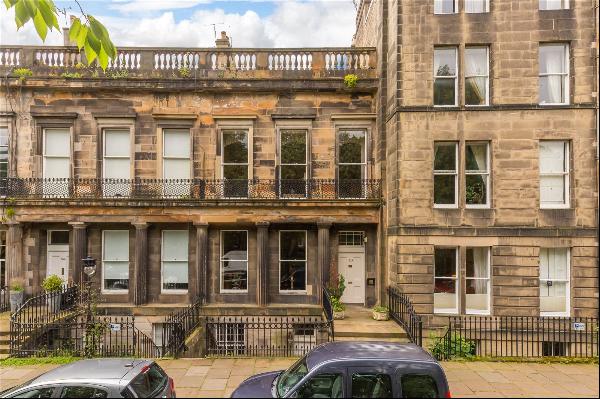Bán, Offers Over: GBP 1,175,000
Carlton Terrace, Edinburgh, EH7 5DD, Edinburgh, Scotland, Vương quốc Anh
Loại bất động sản : Chung cư
Hình thức bất động sản : N/A
Diện tích xây dựng : 2.523 ft² / 234 m²
Diện tích đất : N/A
Phòng ngủ : 4
Phòng tắm : 0
Phòng tắm : 0
MLS#: N/A
Mô tả bất động sản
Location
Designed by William Henry Playfair, Carlton Terrace is one of Edinburgh's most prestigious addresses minutes from the city centre and lying on the easterly edge of the New Town, part of the UNESCO World Heritage Site.
Such a desirable location provides convenience for business and leisure activities with excellent transport links, enhancing city living. Waverley train station, providing access to the national rail network and the tram stop at Picardy Place, with direct access to Edinburgh Airport are within a 15-minute walk. Many local bus routes are available from London and Regent Road with national bus routes available from the bus station, adjacent to the St James Quarter.
World-class shopping and dining attractions are available at the multi-million-pound St James Quarter boasting over 80 stores, including John Lewis along with popular eateries, a boutique Everyman Cinema and Lane 7 bowling.
The Playhouse Theatre; OMNI Centre, housing VUE Cinema, Nuffield Health and Fitness Wellbeing Gym, well-known bars and restaurants, and the new Edinburgh Street Food hub are all within easy reach.
Nearby Broughton Street, Leith Walk, Montrose Terrace and London Road Gardens boast an array of independent dining and shopping choices, coffee shops, and bars, including The Gardener's Cottage, The Herringbone, Montrose and 21212.
Peaceful walks and panoramic views are offered on Calton Hill, with Arthur's Seat, Salisbury Crags and Holyrood Park providing the opportunity for more energetic walks, exercise and family excursions.
Sainsburys is represented at Meadowbank Retail Park and Cameron Toll, a large Tesco at Canonmills, Waitrose at Comely Bank and Morrisons at Portobello Road.
Local schooling includes Abbeyhill Primary School and Drummond Community High School with Edinburgh private options such as George Heriot's School, Fettes College, The Edinburgh Academy, Stewart's Melville College and Mary Erskines within easy reach.
The beaches and expanses of East Lothian are easily accessed.
Description
Carlton Terrace forms part of the showpiece of Playfair's Eastern New Town scheme. Number 17 was the first house in Carlton Terrace to be completed and inhabited in 1830. It was converted to its current layout by the existing owners over 20 years ago.
A highly sought-after address in the shadow of Calton Hill, this rarely available four-bedroom residence is just a stone's throw from the city centre and forms two floors of an A-listed Georgian townhouse.
From its private lower ground courtyard complete with under-pavement cellars the front door welcomes you into a handsome hallway adorned with wooden flooring and an elegant décor.
The hallway leads past two light and airy double bedrooms, both peacefully overlooking the courtyard. The generously proportioned principal bedroom with period details benefits from a stylish en-suite shower room.
A family bathroom, with a hidden cistern WC, washbasin built into vanity, and bath with a wall-mounted shower, a traditional wine cellar used as a cloakroom and storage, a hallway snug complete with bespoke cabinetry and an under-stair study area and additional storage cupboard are all encountered before the hallway opens to the light-filled dining kitchen, with French doors leading out to the stunning south-facing rear garden.
Spanning the width of the home, this wonderfully spacious living and dining area with its seamless connection to the outdoors is perfect for both family life and for entertaining.
Showcasing a tasteful décor and thoughtful design, the kitchen with integrated dishwasher, fridge and microwave boasts custom-made cabinetry in a natural hue, contrasting beautifully against polished black granite worktops. An AGA with two gas hobs provides a warm rustic and homely ambience. A useful separate pantry completes the kitchen.
A utility room off the dining kitchen offers storage, plumbing for a washing machine and a Belfast sink.
Ascending the stairs via a hallway snug / under-stair study, the ground floor provides a grand, resplendent lounge, two double south facing bedrooms, a second family bathroom, a linen cupboard and a unique mezzanine area adjacent to one of the bedrooms, providing study/play/den area for the more adventurous.
The impressive lounge benefits from fine period details including an exquisite ceiling rose, cornicing, and classic glass-fronted Edinburgh presses. Twin sash and case windows frame the serene view of London Road Gardens and ensure that the room is flooded with natural light whilst the sophisticated décor and picture rail create an air of timeless style.
Externally, the south-facing enclosed rear garden has been beautifully designed to create an idyllic city escape. Sandstone paving with a tranquil alfresco dining area lies below an expansive garden laid to mature lawn and hedging resulting in a peaceful and private sanctuary.
The three dry lined cellars to the front of the building offer a number of potential options including storage, gym or home office.
The sale includes the Stanceholder interest which provides access rights to Regent Gardens, the largest of the New Town gardens in private ownership, extending to approximately 12 acres. The design remains very much as planned in 1830 - a central lawn on sloping ground, planted with mature parkland trees and various footpaths lead to a terrace set above a ha-ha at the top of the gardens. A tennis court and children's play area add to the beautiful views of Edinburgh and the surrounding countryside, providing a unique city haven. An annual fee is applicable.
There is on-street Zone 6 residents permit parking.
hơn
Designed by William Henry Playfair, Carlton Terrace is one of Edinburgh's most prestigious addresses minutes from the city centre and lying on the easterly edge of the New Town, part of the UNESCO World Heritage Site.
Such a desirable location provides convenience for business and leisure activities with excellent transport links, enhancing city living. Waverley train station, providing access to the national rail network and the tram stop at Picardy Place, with direct access to Edinburgh Airport are within a 15-minute walk. Many local bus routes are available from London and Regent Road with national bus routes available from the bus station, adjacent to the St James Quarter.
World-class shopping and dining attractions are available at the multi-million-pound St James Quarter boasting over 80 stores, including John Lewis along with popular eateries, a boutique Everyman Cinema and Lane 7 bowling.
The Playhouse Theatre; OMNI Centre, housing VUE Cinema, Nuffield Health and Fitness Wellbeing Gym, well-known bars and restaurants, and the new Edinburgh Street Food hub are all within easy reach.
Nearby Broughton Street, Leith Walk, Montrose Terrace and London Road Gardens boast an array of independent dining and shopping choices, coffee shops, and bars, including The Gardener's Cottage, The Herringbone, Montrose and 21212.
Peaceful walks and panoramic views are offered on Calton Hill, with Arthur's Seat, Salisbury Crags and Holyrood Park providing the opportunity for more energetic walks, exercise and family excursions.
Sainsburys is represented at Meadowbank Retail Park and Cameron Toll, a large Tesco at Canonmills, Waitrose at Comely Bank and Morrisons at Portobello Road.
Local schooling includes Abbeyhill Primary School and Drummond Community High School with Edinburgh private options such as George Heriot's School, Fettes College, The Edinburgh Academy, Stewart's Melville College and Mary Erskines within easy reach.
The beaches and expanses of East Lothian are easily accessed.
Description
Carlton Terrace forms part of the showpiece of Playfair's Eastern New Town scheme. Number 17 was the first house in Carlton Terrace to be completed and inhabited in 1830. It was converted to its current layout by the existing owners over 20 years ago.
A highly sought-after address in the shadow of Calton Hill, this rarely available four-bedroom residence is just a stone's throw from the city centre and forms two floors of an A-listed Georgian townhouse.
From its private lower ground courtyard complete with under-pavement cellars the front door welcomes you into a handsome hallway adorned with wooden flooring and an elegant décor.
The hallway leads past two light and airy double bedrooms, both peacefully overlooking the courtyard. The generously proportioned principal bedroom with period details benefits from a stylish en-suite shower room.
A family bathroom, with a hidden cistern WC, washbasin built into vanity, and bath with a wall-mounted shower, a traditional wine cellar used as a cloakroom and storage, a hallway snug complete with bespoke cabinetry and an under-stair study area and additional storage cupboard are all encountered before the hallway opens to the light-filled dining kitchen, with French doors leading out to the stunning south-facing rear garden.
Spanning the width of the home, this wonderfully spacious living and dining area with its seamless connection to the outdoors is perfect for both family life and for entertaining.
Showcasing a tasteful décor and thoughtful design, the kitchen with integrated dishwasher, fridge and microwave boasts custom-made cabinetry in a natural hue, contrasting beautifully against polished black granite worktops. An AGA with two gas hobs provides a warm rustic and homely ambience. A useful separate pantry completes the kitchen.
A utility room off the dining kitchen offers storage, plumbing for a washing machine and a Belfast sink.
Ascending the stairs via a hallway snug / under-stair study, the ground floor provides a grand, resplendent lounge, two double south facing bedrooms, a second family bathroom, a linen cupboard and a unique mezzanine area adjacent to one of the bedrooms, providing study/play/den area for the more adventurous.
The impressive lounge benefits from fine period details including an exquisite ceiling rose, cornicing, and classic glass-fronted Edinburgh presses. Twin sash and case windows frame the serene view of London Road Gardens and ensure that the room is flooded with natural light whilst the sophisticated décor and picture rail create an air of timeless style.
Externally, the south-facing enclosed rear garden has been beautifully designed to create an idyllic city escape. Sandstone paving with a tranquil alfresco dining area lies below an expansive garden laid to mature lawn and hedging resulting in a peaceful and private sanctuary.
The three dry lined cellars to the front of the building offer a number of potential options including storage, gym or home office.
The sale includes the Stanceholder interest which provides access rights to Regent Gardens, the largest of the New Town gardens in private ownership, extending to approximately 12 acres. The design remains very much as planned in 1830 - a central lawn on sloping ground, planted with mature parkland trees and various footpaths lead to a terrace set above a ha-ha at the top of the gardens. A tennis court and children's play area add to the beautiful views of Edinburgh and the surrounding countryside, providing a unique city haven. An annual fee is applicable.
There is on-street Zone 6 residents permit parking.
Carlton Terrace, Edinburgh, EH7 5DD, Vương quốc Anh,Scotland,Edinburgh is a 2.523ft² Edinburgh luxury Chung cư listed bán Offers Over: GBP 1,175,000. This high end Edinburgh Chung cư is comprised of 4 bedrooms and 0 baths. Find more luxury properties in Edinburgh or search for luxury properties bán in Edinburgh.




















