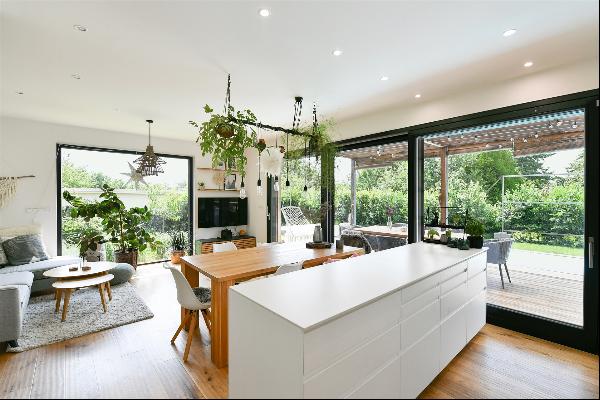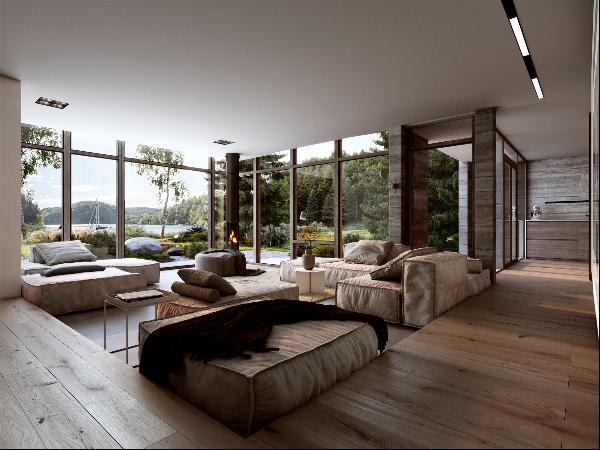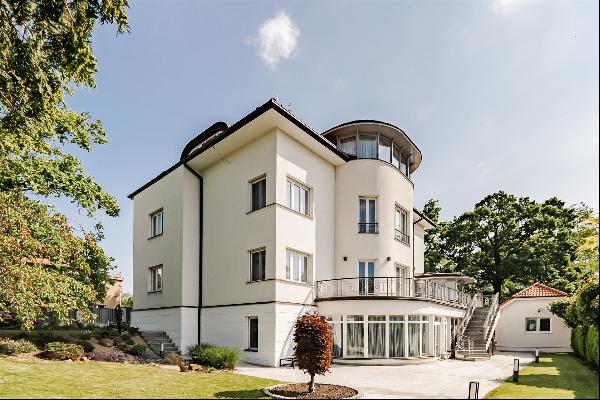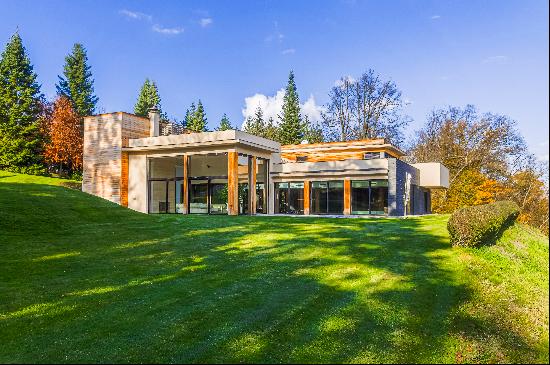Bán, Price Upon Request
Cộng hòa Séc
Loại bất động sản : Nhà cho gia đình ít người
Hình thức bất động sản : Châu Âu
Diện tích xây dựng : N/A
Diện tích đất : 161.458 ft² / 15.000 m² Chuyển đổi diện tích đất
Phòng ngủ : 2
Phòng tắm : 2
Phòng tắm : 0
MLS#: 0913
Mô tả bất động sản
Sotheby's Int. Realty offers for sale a historical mill after complete reconstruction with its own pond and extensive grounds, hidden in the romantic landscape of Štěchovice forests near the capital. Modernizing and functional elements have been added as part of the sensitive renovation of the original property. The most eye-catching feature is the iconic "house cut", which makes the entire property airy and light-filled, while the use of modern technologies such as heat pumps or underfloor heating also provides the necessary comfort. The original exterior and interior features have also been preserved and carefully restored, leaving the mill with a unique genius loci. This has created a unique retreat in the midst of picturesque countryside with a short driving distance to the capital. The property is thus ideal for weekend or holiday relaxation as well as for permanent living.
The heart of the property is the spacious living room connected to the kitchen and dining room on the ground floor, which is open to the roof and illuminated by a glass wall and gable. A generous amount of light in the main living area is provided by the glass wall and gable, along with the open loft space created by the removal of the upper floor in this part of the house. Thanks to rustic features such as the original reclaimed beams or the stylish stove, it does not lose its cosy and homely atmosphere. In the summer months, by opening the large sliding doors, the entire space can be connected to the outdoor patio, which is always pleasantly shaded thanks to the original stone gable. The glass walls are equipped with electrically operated roller shutters. A guest bedroom overlooking the green and a bathroom with toilet complete the layout of the lower floor.
The upper floor is designed as a private zone for the owner with a bedroom, an elegant bathroom and a gallery serving as a reading room or study.
In the basement there is a technical background: laundry room, utility room, wine cellar and a spacious garage combined with a workshop, from which it is possible to make a third bedroom with direct access to the garden if necessary.
In addition to the mill itself, there is a pond on the property for those who like fishing and summer refreshment, and a shelter for two cars a short distance from the main building. Two large meadows adjoin the main property, which are usable for breeding animals, building a stylish outdoor spa or guest house - the land can be further developed. Heating and hot water are provided by heat pumps, water is pumped from its own well and a sewage treatment plant is built for waste.
hơn
The heart of the property is the spacious living room connected to the kitchen and dining room on the ground floor, which is open to the roof and illuminated by a glass wall and gable. A generous amount of light in the main living area is provided by the glass wall and gable, along with the open loft space created by the removal of the upper floor in this part of the house. Thanks to rustic features such as the original reclaimed beams or the stylish stove, it does not lose its cosy and homely atmosphere. In the summer months, by opening the large sliding doors, the entire space can be connected to the outdoor patio, which is always pleasantly shaded thanks to the original stone gable. The glass walls are equipped with electrically operated roller shutters. A guest bedroom overlooking the green and a bathroom with toilet complete the layout of the lower floor.
The upper floor is designed as a private zone for the owner with a bedroom, an elegant bathroom and a gallery serving as a reading room or study.
In the basement there is a technical background: laundry room, utility room, wine cellar and a spacious garage combined with a workshop, from which it is possible to make a third bedroom with direct access to the garden if necessary.
In addition to the mill itself, there is a pond on the property for those who like fishing and summer refreshment, and a shelter for two cars a short distance from the main building. Two large meadows adjoin the main property, which are usable for breeding animals, building a stylish outdoor spa or guest house - the land can be further developed. Heating and hot water are provided by heat pumps, water is pumped from its own well and a sewage treatment plant is built for waste.
Renovated historical mill, Central Bohemia Region - Rabyne ID: 0913, Cộng hòa Séc is a Cộng hòa Séc luxury Nhà cho gia đình ít người listed bán Price Upon Request. This high end Cộng hòa Séc Nhà cho gia đình ít người is comprised of 2 bedrooms and 2 baths. Find more luxury properties in Cộng hòa Séc or search for luxury properties bán in Cộng hòa Séc.



















