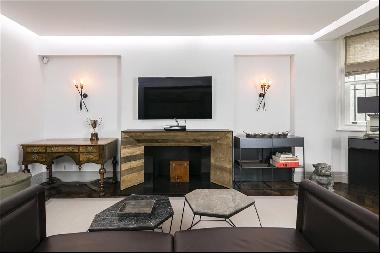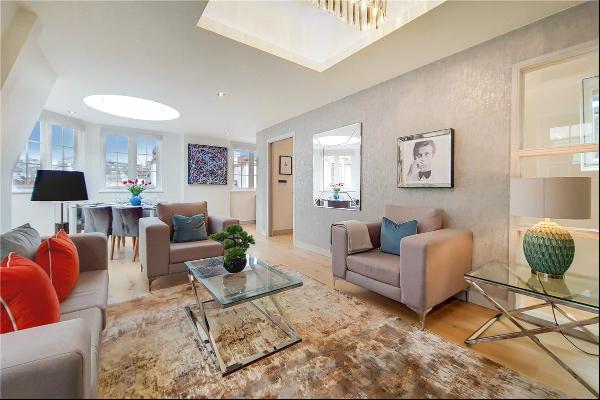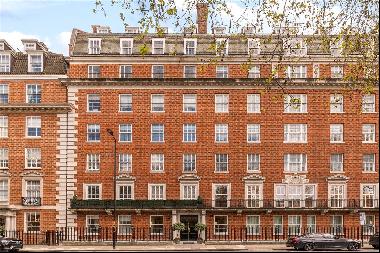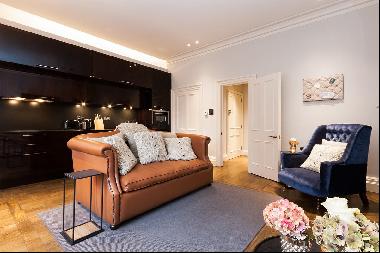Bán, Guided Price: GBP 3,500,000
Cuckfield Road, Ansty, Haywards Heath, West Sussex, RH17 5AJ, Vương quốc Anh
Loại bất động sản : Nhà cho gia đình ít người
Hình thức bất động sản : N/A
Diện tích xây dựng : 6.475 ft² / 602 m²
Diện tích đất : N/A
Phòng ngủ : 9
Phòng tắm : 0
Phòng tắm : 0
MLS#: N/A
Mô tả bất động sản
Location
Anstye Place situated on the outskirts of the village of Ansty, to the south of Cuckfield. Both Haywards Heath (three miles) and Burgess Hill (four miles) provide good local shopping and amenities, including a range of supermarkets, high street chains, mainline railway stations and leisure facilities. The City of Brighton & Hove (14 miles) offers comprehensive leisure and entertainment.
Across Sussex, activities include riding on Ashdown Forest, for which a permit is required, sailing at Ardingly and golf across the county. Spa and country house hotels include Ockenden Manor in Cuckfield, Alexander House, Ashdown Park, Gravetye Manor and South Lodge.
There is a vibrant cultural and arts scene in Sussex, with world-class opera at Glyndebourne and the annual Brighton Festival presenting a huge programme of theatre, dance, classical music and literary events.
The A23 links to the M23 and on to the M25, giving good access to Gatwick airport (18 miles) and on to the national motorway network.
Rail services: Haywards Heath or Burgess Hill offer direct services to London Victoria, London Bridge, St Pancras International, Gatwick airport and Brighton.
There are many highly regarded schools in the area, both state and private, including Hurstpierpoint College, Burgess Hill Girls, Ardingly College, Roedean, Brighton College, Great Walstead, Cumnor House, Worth School and Handcross Park.
All times and distances are approximate.
Description
Anstye Place is an impressive and handsome country house, believed to date from 1924 and built in the grand Tudor style typical of the period, with part beam and plaster infill, part tile hung and brick elevations under a tiled roof.
The house has been in the same hands for almost twenty years, and has been improved over time, including the recent re-fitting of all five bathrooms; it offers extensive accommodation arranged over three floors plus the cellar (total c.6,867 sq ft), with generously proportioned rooms, high ceilings and some interesting period features including beautifully carved wood radiator covers.
There are three principal reception rooms, a sitting room, a dining room and a reception hall, positioned on the southern elevation to take advantage of the wonderful views that the property enjoys over its own parklike gardens to the countryside beyond. Each has the benefit of working fireplaces; there is underfloor heating to the reception hall and kitchen/breakfast room.
The kitchen/breakfast room lies behind the dining room, and is beautifully fitted with bespoke Smallbone wall-hung and undercounter units, complemented by granite worktops; it is served by a utility room and, at the end of the rear hall, a pantry. The study is fitted with a desk, shelving and storage. There are two cloakrooms, one fitted with an original high level WC.
From the reception hall, the impressive oak staircase sweeps up to the first floor. There are three main bedrooms situated on the southern elevation, all with wonderful views over the grounds and countryside. The principal bedroom suite occupies the entire western end of the floor, and comprises a dual aspect bedroom with fitted wardrobes, a dressing room with fitted wardrobes, and a bathroom with shower, bath, basin and WC. It has an adjoining door to bedroom three, creating an ideal set-up for a nursery; bedroom two occupies the south-eastern corner and has fitted wardrobes and an en suite dressing/shower room. Bedroom four and the family bathroom complete the first floor.
Bedroom five is reached via the oak staircase from the main landing, and has fitted wardrobes and an en suite bathroom. There are four further bedrooms, one of which is currently used as an office, and a bathroom reached via the secondary staircase.
Outbuildings
At the foot of the drive is a detached garage block, with a secure bay and an open bay; attached to rear of this is a timber framed machinery store, a greenhouse and a wood store. Beyond lies a former stable block, now used as a chicken run, machinery store and workshop, with an adjoining timber garage.
Pool house
There is a modern pool house to the south-east of the house, with a raised bar/games area and heated swimming pool, and a large terrace. There is a sauna and shower room.
Gardens and Grounds
The property is approached via a long gravelled drive, which sweeps up past the Lodge* and the garaging to the parking circle ahead of the house.
Anstye Place occupies an elevated position within its grounds, and its parklike gardens and surrounding fields offer a wonderful setting, stretching gently away to the south and west.
A paved terrace wraps the house to the south and east, offering plenty of space for tables and chairs, looking out over the gardens, which are mainly laid to lawn, interspersed with an abundance of spring bulbs and some mature trees, and include the unusual feature of a working model railway. To the south east of the house is a large pond.
In all, about 12.8 acres.
Directions
From Haywards Heath, take the A272 west into Ansty and at the roundabout take the first exit onto the B2036. Take the next right into Cuckfield Road; Anstye Place is the first right.
hơn
Anstye Place situated on the outskirts of the village of Ansty, to the south of Cuckfield. Both Haywards Heath (three miles) and Burgess Hill (four miles) provide good local shopping and amenities, including a range of supermarkets, high street chains, mainline railway stations and leisure facilities. The City of Brighton & Hove (14 miles) offers comprehensive leisure and entertainment.
Across Sussex, activities include riding on Ashdown Forest, for which a permit is required, sailing at Ardingly and golf across the county. Spa and country house hotels include Ockenden Manor in Cuckfield, Alexander House, Ashdown Park, Gravetye Manor and South Lodge.
There is a vibrant cultural and arts scene in Sussex, with world-class opera at Glyndebourne and the annual Brighton Festival presenting a huge programme of theatre, dance, classical music and literary events.
The A23 links to the M23 and on to the M25, giving good access to Gatwick airport (18 miles) and on to the national motorway network.
Rail services: Haywards Heath or Burgess Hill offer direct services to London Victoria, London Bridge, St Pancras International, Gatwick airport and Brighton.
There are many highly regarded schools in the area, both state and private, including Hurstpierpoint College, Burgess Hill Girls, Ardingly College, Roedean, Brighton College, Great Walstead, Cumnor House, Worth School and Handcross Park.
All times and distances are approximate.
Description
Anstye Place is an impressive and handsome country house, believed to date from 1924 and built in the grand Tudor style typical of the period, with part beam and plaster infill, part tile hung and brick elevations under a tiled roof.
The house has been in the same hands for almost twenty years, and has been improved over time, including the recent re-fitting of all five bathrooms; it offers extensive accommodation arranged over three floors plus the cellar (total c.6,867 sq ft), with generously proportioned rooms, high ceilings and some interesting period features including beautifully carved wood radiator covers.
There are three principal reception rooms, a sitting room, a dining room and a reception hall, positioned on the southern elevation to take advantage of the wonderful views that the property enjoys over its own parklike gardens to the countryside beyond. Each has the benefit of working fireplaces; there is underfloor heating to the reception hall and kitchen/breakfast room.
The kitchen/breakfast room lies behind the dining room, and is beautifully fitted with bespoke Smallbone wall-hung and undercounter units, complemented by granite worktops; it is served by a utility room and, at the end of the rear hall, a pantry. The study is fitted with a desk, shelving and storage. There are two cloakrooms, one fitted with an original high level WC.
From the reception hall, the impressive oak staircase sweeps up to the first floor. There are three main bedrooms situated on the southern elevation, all with wonderful views over the grounds and countryside. The principal bedroom suite occupies the entire western end of the floor, and comprises a dual aspect bedroom with fitted wardrobes, a dressing room with fitted wardrobes, and a bathroom with shower, bath, basin and WC. It has an adjoining door to bedroom three, creating an ideal set-up for a nursery; bedroom two occupies the south-eastern corner and has fitted wardrobes and an en suite dressing/shower room. Bedroom four and the family bathroom complete the first floor.
Bedroom five is reached via the oak staircase from the main landing, and has fitted wardrobes and an en suite bathroom. There are four further bedrooms, one of which is currently used as an office, and a bathroom reached via the secondary staircase.
Outbuildings
At the foot of the drive is a detached garage block, with a secure bay and an open bay; attached to rear of this is a timber framed machinery store, a greenhouse and a wood store. Beyond lies a former stable block, now used as a chicken run, machinery store and workshop, with an adjoining timber garage.
Pool house
There is a modern pool house to the south-east of the house, with a raised bar/games area and heated swimming pool, and a large terrace. There is a sauna and shower room.
Gardens and Grounds
The property is approached via a long gravelled drive, which sweeps up past the Lodge* and the garaging to the parking circle ahead of the house.
Anstye Place occupies an elevated position within its grounds, and its parklike gardens and surrounding fields offer a wonderful setting, stretching gently away to the south and west.
A paved terrace wraps the house to the south and east, offering plenty of space for tables and chairs, looking out over the gardens, which are mainly laid to lawn, interspersed with an abundance of spring bulbs and some mature trees, and include the unusual feature of a working model railway. To the south east of the house is a large pond.
In all, about 12.8 acres.
Directions
From Haywards Heath, take the A272 west into Ansty and at the roundabout take the first exit onto the B2036. Take the next right into Cuckfield Road; Anstye Place is the first right.
Cuckfield Road, Ansty, Haywards Heath, West Sussex, RH17 5AJ, Vương quốc Anh is a 6.475ft² Vương quốc Anh luxury Nhà cho gia đình ít người listed bán Guided Price: GBP 3,500,000. This high end Vương quốc Anh Nhà cho gia đình ít người is comprised of 9 bedrooms and 0 baths. Find more luxury properties in Vương quốc Anh or search for luxury properties bán in Vương quốc Anh.




















