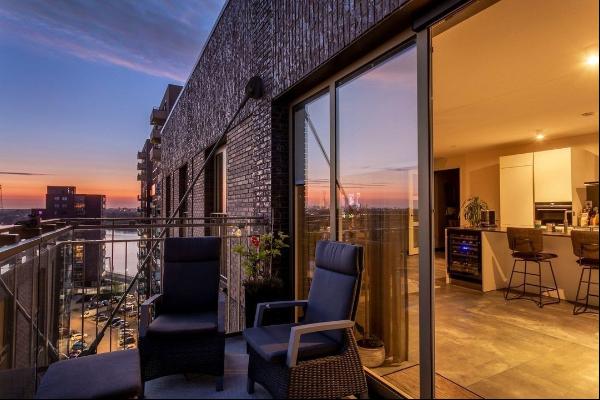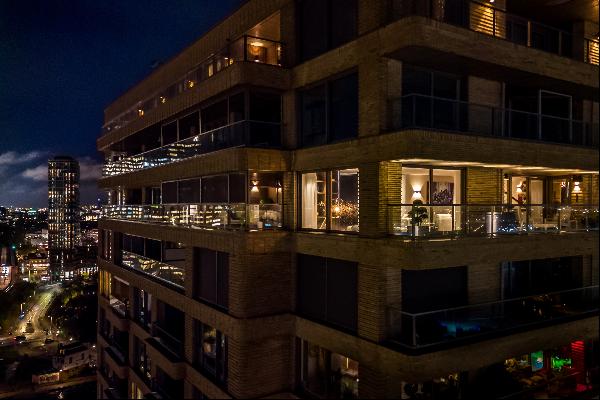Bán, EUR 965,000
Hà Lan
Loại bất động sản : Biệt thự phố
Hình thức bất động sản : N/A
Diện tích xây dựng : 2.465 ft² / 229 m²
Diện tích đất : 8.181 ft² / 760 m² Chuyển đổi diện tích đất
Phòng ngủ : 5
Phòng tắm : 2
Phòng tắm : N/A
MLS#: N/A
Mô tả bất động sản
Have you always wanted to live surrounded by nature?At this beautiful house, you can fully enjoy the greenery around you and truly relax while listening to the birds sing. You will experience a great sense of freedom. Peace, space, and nature are the key features here.You will live in complete privacy in a wooded environment. The backyard borders a large forest area, and the “Pagnevaart” nature reserve is just a stone's throw away. Here, you live outdoors, right in the middle of nature, where you can witness the changing seasons up close.The house is situated on a beautiful plot with a long driveway and garage. It features a spacious living area, a large kitchen, 4 bedrooms (one on the ground floor), 2 bathrooms (one on the ground floor), and a cozy library that can also be used as a bedroom.This house is a must-see. Contact our office soon to schedule a viewing.Ground floor with large living room, bedroom, and bathroomArriving at house number 1a, we drive up the long driveway. Space is not an issue here. The wildflowers growing here already create a rural atmosphere.Although it is customary to enter through the back entrance, we will enter through the front door. Welcome!The hall is impressive and wonderfully light, thanks in part to the daylight streaming in through the skylight in the mezzanine. In the hall, you'll find the meter cupboard and a partially tiled toilet room with a floating toilet and sink. The staircase takes us to the first floor.From the hall, we walk through double doors into the cozy living room with a beautiful ceiling with decorative moldings. We are pleasantly surprised by the large windows, which allow the sun to shine in. Everywhere we look outside, we see a green, rural environment. There is a fireplace (with mantel) that provides extra warmth and coziness on colder days.Breakfast, lunch, and dinner take place at the long table. It's the perfect spot to enjoy meals together, catch up on the day, or have a drink. We can already see it happening here. Inside and outside connect when you open the sliding doors to the beautiful garden.The spacious kitchen is located at the back of the house and has a stunning view of the garden and the tall trees. The kitchen has base cabinets, drawers, a 4-burner induction cooktop with a built-in Bora extractor, a steam oven, a dishwasher, a sink, a close-in boiler, and a synthetic countertop. The cabinet wall provides additional storage space. The garden is also accessible from the kitchen.Would you like to sleep on the ground floor? That is possible here. From the hall, you can access the spacious bedroom, which is located at the front of the house. If you open the double doors in the morning, you can wake up peacefully to the sounds of birds in the background.The partially tiled bathroom is also accessible from the hall. It features a shower (with hand shower and thermostatic faucet), a sink with cabinet, a urinal, connections for washing appliances, and a built-in closet.We continue to the library at the back of the house. A wonderfully light and cozy room with double doors to the garden. Here, you can read a book in peace and enjoy the beautiful view. But you can also play a board game with the (grand)children here. Of course, this room can also be used as a bedroom, office, or hobby room. In short, a multifunctional space.First floor with 3 bedroomsBack in the hall, we take the stairs to the first floor. Here, you will find 3 bedrooms and a bathroom.The landing is very spacious and has a nice high ceiling. Light floods in through the skylight.At the front of the house, there is a large bedroom with storage space behind the knee walls. The covered balcony is accessible through double doors. It’s a great spot to sit and enjoy the wooded surroundings.The other 2 spacious bedrooms are at the rear, with a beautiful view of the backyard. One of these bedrooms has storage space behind the knee walls, and the other has a dormer window and a built-in closet.The fully tiled bathroom is spacious and features a dormer window. The bathroom is equipped with a large bathtub, a shower (both with hand shower and thermostatic faucet), a double sink with cabinet, a floating toilet, and a designer radiator.In the storage closet on the landing is the central heating combi boiler (Nefit, 2010). There is also a large walk-in closet on the landing.Green garden with various terracesThe highlight of this house is the wonderfully green garden. Both the front and back gardens are beautifully landscaped. You will have plenty of privacy here. The garden features several terraces, a lawn, mature trees, and plants, as well as a pond. The garden is very charming and offers a lot of tranquility.The covered area attached to the garage has skylights, allowing plenty of natural light to enter. Can you imagine yourself sitting here with a cup of coffee in the morning sun or enjoying a glass of wine in the evening?There is a wooden shed with electricity in the garden, which is very handy for storing garden tools and other items. From the garden, you can access the garage through a door and the driveway through a gate. On the other side of the house, there is access to the front garden along the side of the house.GarageThe detached brick garage is cavity-walled and has electricity, a storage attic, and double doors to the driveway.Long drivewayThe driveway on the side of the house provides space to park several cars.GeneralThe house is in a prime location in a wooded and quiet area.The house has wall, floor, and roof insulation.The house has wooden window frames with double glazing (HR+/HR++). Only the small windows in the front door have single glazing.The living room, the ground floor bedroom, and the library have wooden floors.The hall, the toilet room, the kitchen, and the bathroom on the ground floor have tiled floors.The first floor has laminate flooring, except for the tiled bathroom.The ground floor has a concrete floor. The upper floor has a wooden floor.The kitchen has underfloor heating.The house has 12 solar panels.Several screens are present on the first floor.The main roads, the village with all its amenities, and the schools are nearby.This house has been structurally inspected, and the report is available at our office.Living in BosschenhoofdBosschenhoofd is a charming village with a central location between Roosendaal and Breda, on the edge of Breda International Airport. The village is located on the A58, making it easy to reach any destination from Bosschenhoofd. Both Antwerp and Rotterdam/Dordrecht are just a 35-minute drive away.Bosschenhoofd is a village that is constantly developing. There are regularly new construction projects and expansions of existing neighborhoods. The center has undergone a transformation in recent years, with new apartments, family homes, offices, and a multifunctional (school) building. In the region, Bosschenhoofd is known for the lively Mid-Summer Festival, which is organized every year at the end of August. Hundreds of people come here every year to enjoy a weekend filled with a fair, market, and performances by artists.In Bosschenhoofd, you will find a supermarket and all the necessary amenities, but you can still live in peace and quiet. You can take a walk in the Pagnevaart forest, on the edge of Bosschenhoofd. Thanks to the A58, the city is never far away.Sales ConditionsAsbestos ClauseFor homes built before July 1, 1993, there is a risk that asbestos-containing materials may have been used in, among other things, (smoke)channels, roofs (and roof structures), partition walls, facade panels, near heating and hot water appliances, and floor coverings. The seller is not aware of the presence of asbestos-containing materials, but any risk of such materials will be transferred to the buyer after the sale, which will be stipulated in the purchase agreement.Age ClauseAn age clause will be included in the purchase agreement for this property because the building is more than 60 years old. This means that the construction quality standards for this property are significantly lower than those of new homes. The buyer cannot claim that the property deviates from current building regulations.Measurement Instruction NEN2580The Measurement Instruction is based on NEN2580. It is intended to apply a more uniform measurement method to provide an indication of the usable floor area. However, differences in measurement outcomes cannot be completely excluded, for example, due to interpretation differences, rounding, or limitations in carrying out the measurement. The basic principle remains: "what you see is what you get," and the property information is of lower priority.Legally Binding Purchase Agreement Only After SigningAn oral agreement between the private seller and the private buyer is not legally binding. This means that a legally binding sale only occurs when both the private seller and the private buyer have signed the purchase agreement. This is in accordance with Article 7:2 of the Dutch Civil Code. An email confirmation of the verbal agreement or a draft of the purchase agreement is also not considered a legally binding agreement.Deposit or Bank GuaranteeAs Agnes Tomesen Real Estate is affiliated with NVM, the model purchase agreement as established by NVM, VBO, the Consumers' Association, and the Homeowners' Association is used. In this purchase agreement, we usually include a clause requiring a deposit or a bank guarantee of 10% of the purchase price.Sales DocumentationThis documentation has been compiled by us with care; however, for the accuracy of the information provided, we are largely dependent on third parties. Therefore, the seller and we accept no liability.FinallyWe appreciate that you took the time to review the information about this property. If you would like to view the property, this is, of course, possible. We will show you the property as it is currently furnished and laid out. We will give you a tour of the existing situation, but perhaps you have other ideas. We are happy to listen. We will explain what you can do with the spaces and layout to give them a new purpose that suits you. You can achieve a lot with limited resources, and we will gladly make that clear during the viewing.If you have any questions, please contact us by email or phone. We are happy to assist you!
hơn
Uilenspiegelstraat 1 a, Hà Lan is a 2.465ft² Hà Lan luxury Biệt thự phố listed bán EUR 965,000. This high end Hà Lan Biệt thự phố is comprised of 5 bedrooms and 2 baths. Find more luxury properties in Hà Lan or search for luxury properties bán in Hà Lan.





















