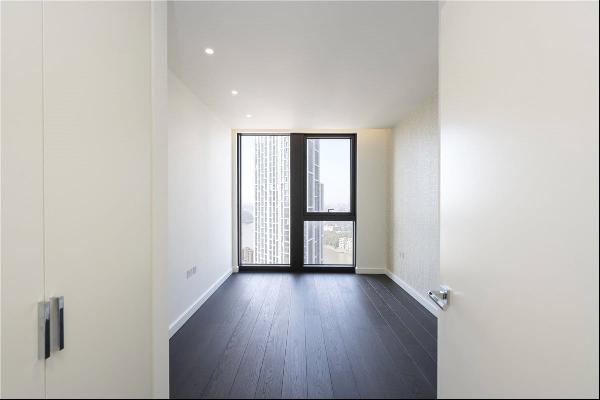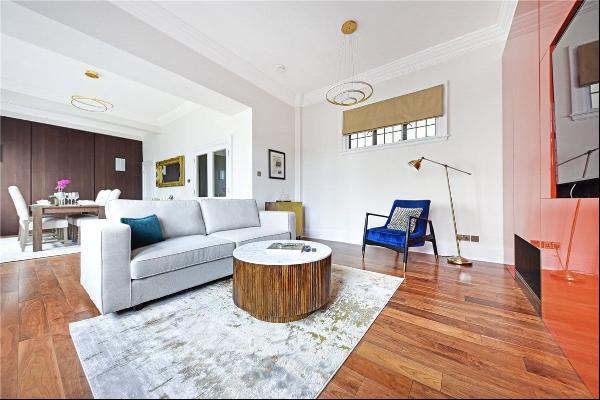Bán, Guided Price: GBP 1,650,000
Stonecross Lane, Lindfield, Haywards Heath, West Sussex, RH16 2QU, Vương quốc Anh
Loại bất động sản : Nhà cho gia đình ít người
Hình thức bất động sản : N/A
Diện tích xây dựng : 2.780 ft² / 258 m²
Diện tích đất : N/A
Phòng ngủ : 7
Phòng tắm : 0
Phòng tắm : 0
MLS#: N/A
Mô tả bất động sản
Location
Dens Barn Farm is situated in a glorious semi-rural position, on the outskirts of the popular and thriving village of Lindfield and just 3.4 miles (11 minutes' drive) from Haywards Heath mainline rail station. Lindfield is approximately 1.2 miles, well-known for its historic lime tree-lined High Street, large village common and pond, and local amenities including a variety of shops, boutiques and public houses.
Haywards Heath provides a further range of facilities, including high street shops, restaurants, supermarkets (including a Waitrose) and a leisure centre; more comprehensive shopping can be found in Brighton, Crawley and Tunbridge Wells (15, 11 and 21 miles respectively).
There are many leisure activities available locally, including local clubs for football, rugby, cricket and theatre; across Sussex, activities include show jumping at Hickstead, sailing at Ardingly and golf at one of the many courses across the county. Spa and country house hotels include Ockenden Manor, Alexander House, Ashdown Park, Gravetye Manor and South Lodge.
Sussex offers a vibrant cultural scene, with world-class opera at Glyndebourne, theatre at Royal Tunbridge Wells and the historic County town of Lewes, and the annual Brighton Festival presenting a huge programme of theatre, dance, classical music and literary events.
Transport: Haywards Heath offers fast and frequent services to London Bridge, London Victoria and St Pancras International (from 42 minutes). The A23 is to the west of Haywards Heath, linking to the motorway network, Gatwick and Heathrow airports and the coast.
Schools: There are a number of highly regarding state and independent schools and colleges in the local area, including Lindfield and Blackthorns Community Primary Academy in the village, Oathall Community College, Great Walstead, Cumnor House, Brambletye, Worth Schools, Ardingly College, Burgess Hill Girls and Hurstpierpoint College.
All distances and journey times are approximate, driving times taken from Google Maps.
Description
Dens Barn Farm was originally built in the 1930s, and substantially extended in the 1950s to create a separate self-contained two storey wing. Further enlarged in 2003 and coming on to the market for the first time in over 30 years, the property now offers substantial accommodation extending to about 2,800 square feet, arranged as two distinct halves, ideal for multi-generational living but with the versatility to form one larger property if desired.
The house is ideally situated in a small cluster of properties in a lovely semi-rural location on the northern edge of Lindfield with far-reaching views to the South Downs, set in mature and beautifully tended gardens with its own wildflower meadow/paddock running alongside the western side of the house.
The west wing forms the largest portion of the house, accessed via an oak-framed open porch/log store, with a wooden front door opening to the entrance hall. Lying off the hall is a part tiled wet room with WC and the kitchen, which is fitted with a range of cream units with black, granite-effect worktops, an electric Rangemaster oven and two deep storage cupboards. There are two spacious reception rooms: the dual aspect dining and family room lies beyond the hall and has two sets of French doors opening to the garden; the sitting room features an open fireplace with stone hearth and timber mantle, and has the original woodblock flooring, recently refurbished. A connecting door opens to the other half of the house, and stairs rise to the first floor.
There are four well-proportioned bedrooms on the first floor, together with a family bathroom and a versatile inner hall, which could be used a playroom or study.
The eastern side of the house has its own oak-framed porch and front door, opening to an entrance hall with coats cupboard and cloakroom. The sitting room extends across the back of the house and has French doors opening to the garden, together with a stone fireplace set with a woodburner; adjoining the sitting room is a conservatory. The kitchen and breakfast room has a tiled floor and range of units and display cupboards with spaces for appliances, and ample space for a central breakfast table.
Stairs rise from the sitting room to the first floor where there are three bedrooms, as well as a part-tiled shower room.
Outside
Dens Barn Farm is accessed from Stonecross Lane via a gated gravel driveway, which opens to a large parking and turning area leading to the detached four-bay open garage; an area of hardstanding lies ahead of the house and offers further parking.
The gardens and grounds are glorious, mature and well-established, planted with a colourful array of shrubs and flowers creating interest throughout the year. To the front of the house is an expanse of lawn, dotted with fruit trees including apple and damson, and with a small pond in one corner; a timber summer house and two sheds provide useful storage.
The south-facing rear garden is partially divided by a mature shrub bed to create separate areas for both sides of the house. It is mainly laid to lawn, interspersed and edged by well-stocked borders, with some lovely mature trees and a timber summer house; open fencing to the boundaries enhances the view over the countryside beyond.
A paved terrace extends around the southern and western side of the house with plenty of space for an outside table and chairs; running alongside the western side of the garden is a productive kitchen garden with raised beds, a fruit cage, variety of fruit trees, greenhouses and a chicken run.
The paddock is to the west, and benefits from its own access from the driveway via a metal five bar gate.
In all, about two acres.
hơn
Dens Barn Farm is situated in a glorious semi-rural position, on the outskirts of the popular and thriving village of Lindfield and just 3.4 miles (11 minutes' drive) from Haywards Heath mainline rail station. Lindfield is approximately 1.2 miles, well-known for its historic lime tree-lined High Street, large village common and pond, and local amenities including a variety of shops, boutiques and public houses.
Haywards Heath provides a further range of facilities, including high street shops, restaurants, supermarkets (including a Waitrose) and a leisure centre; more comprehensive shopping can be found in Brighton, Crawley and Tunbridge Wells (15, 11 and 21 miles respectively).
There are many leisure activities available locally, including local clubs for football, rugby, cricket and theatre; across Sussex, activities include show jumping at Hickstead, sailing at Ardingly and golf at one of the many courses across the county. Spa and country house hotels include Ockenden Manor, Alexander House, Ashdown Park, Gravetye Manor and South Lodge.
Sussex offers a vibrant cultural scene, with world-class opera at Glyndebourne, theatre at Royal Tunbridge Wells and the historic County town of Lewes, and the annual Brighton Festival presenting a huge programme of theatre, dance, classical music and literary events.
Transport: Haywards Heath offers fast and frequent services to London Bridge, London Victoria and St Pancras International (from 42 minutes). The A23 is to the west of Haywards Heath, linking to the motorway network, Gatwick and Heathrow airports and the coast.
Schools: There are a number of highly regarding state and independent schools and colleges in the local area, including Lindfield and Blackthorns Community Primary Academy in the village, Oathall Community College, Great Walstead, Cumnor House, Brambletye, Worth Schools, Ardingly College, Burgess Hill Girls and Hurstpierpoint College.
All distances and journey times are approximate, driving times taken from Google Maps.
Description
Dens Barn Farm was originally built in the 1930s, and substantially extended in the 1950s to create a separate self-contained two storey wing. Further enlarged in 2003 and coming on to the market for the first time in over 30 years, the property now offers substantial accommodation extending to about 2,800 square feet, arranged as two distinct halves, ideal for multi-generational living but with the versatility to form one larger property if desired.
The house is ideally situated in a small cluster of properties in a lovely semi-rural location on the northern edge of Lindfield with far-reaching views to the South Downs, set in mature and beautifully tended gardens with its own wildflower meadow/paddock running alongside the western side of the house.
The west wing forms the largest portion of the house, accessed via an oak-framed open porch/log store, with a wooden front door opening to the entrance hall. Lying off the hall is a part tiled wet room with WC and the kitchen, which is fitted with a range of cream units with black, granite-effect worktops, an electric Rangemaster oven and two deep storage cupboards. There are two spacious reception rooms: the dual aspect dining and family room lies beyond the hall and has two sets of French doors opening to the garden; the sitting room features an open fireplace with stone hearth and timber mantle, and has the original woodblock flooring, recently refurbished. A connecting door opens to the other half of the house, and stairs rise to the first floor.
There are four well-proportioned bedrooms on the first floor, together with a family bathroom and a versatile inner hall, which could be used a playroom or study.
The eastern side of the house has its own oak-framed porch and front door, opening to an entrance hall with coats cupboard and cloakroom. The sitting room extends across the back of the house and has French doors opening to the garden, together with a stone fireplace set with a woodburner; adjoining the sitting room is a conservatory. The kitchen and breakfast room has a tiled floor and range of units and display cupboards with spaces for appliances, and ample space for a central breakfast table.
Stairs rise from the sitting room to the first floor where there are three bedrooms, as well as a part-tiled shower room.
Outside
Dens Barn Farm is accessed from Stonecross Lane via a gated gravel driveway, which opens to a large parking and turning area leading to the detached four-bay open garage; an area of hardstanding lies ahead of the house and offers further parking.
The gardens and grounds are glorious, mature and well-established, planted with a colourful array of shrubs and flowers creating interest throughout the year. To the front of the house is an expanse of lawn, dotted with fruit trees including apple and damson, and with a small pond in one corner; a timber summer house and two sheds provide useful storage.
The south-facing rear garden is partially divided by a mature shrub bed to create separate areas for both sides of the house. It is mainly laid to lawn, interspersed and edged by well-stocked borders, with some lovely mature trees and a timber summer house; open fencing to the boundaries enhances the view over the countryside beyond.
A paved terrace extends around the southern and western side of the house with plenty of space for an outside table and chairs; running alongside the western side of the garden is a productive kitchen garden with raised beds, a fruit cage, variety of fruit trees, greenhouses and a chicken run.
The paddock is to the west, and benefits from its own access from the driveway via a metal five bar gate.
In all, about two acres.
Stonecross Lane, Lindfield, Haywards Heath, West Sussex, RH16 2QU, Vương quốc Anh is a 2.780ft² Vương quốc Anh luxury Nhà cho gia đình ít người listed bán Guided Price: GBP 1,650,000. This high end Vương quốc Anh Nhà cho gia đình ít người is comprised of 7 bedrooms and 0 baths. Find more luxury properties in Vương quốc Anh or search for luxury properties bán in Vương quốc Anh.




















