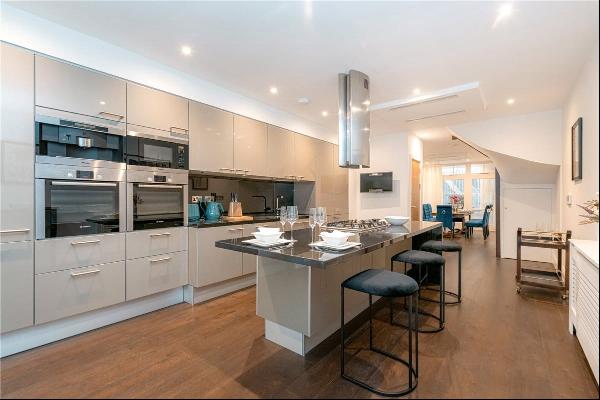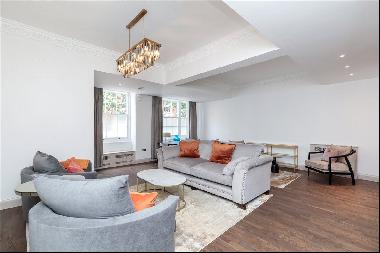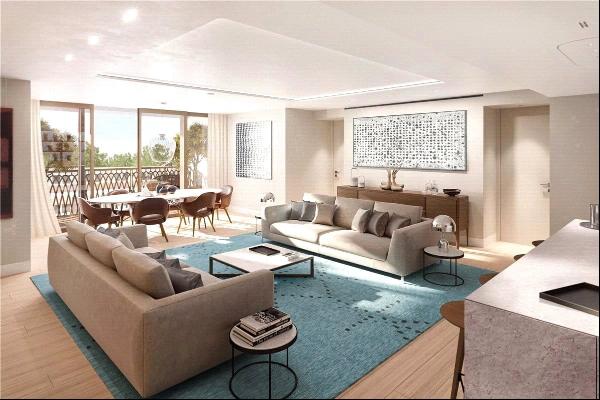Bán, Guided Price: GBP 3,950,000
Sandown Road, Esher, Surrey, KT10 9TT, Vương quốc Anh
Loại bất động sản : Nhà cho gia đình ít người
Hình thức bất động sản : N/A
Diện tích xây dựng : 5.837 ft² / 542 m²
Diện tích đất : N/A
Phòng ngủ : 5
Phòng tắm : 0
Phòng tắm : 0
MLS#: N/A
Mô tả bất động sản
Location
Set in around half an acre this beautiful family home is located on one of Esher's premier private gated roads. The sought after Sandown Road is close to the local shops, boutiques, bars and restaurants of Esher High Street and is within approximately 1 mile of both Esher Station and Claygate Station (regular services to London Waterloo from 23 and 29 minutes respectively).
Central London is about 19 miles away by road and can be accessed via the A3 (2 miles). The M25 is 5.5 miles away. The schooling in the area is superb with Elmbridge Borough offering some of the finest state and independent schools in the country including Esher Church School, Shrewsbury Lodge, Claremont Fan Court and the Cobham ACS International School. There is also excellent rail access to the schools of Wimbledon, Surbiton and Guildford.
Description
Sandacre is a substantial and beautifully presented family home offering spacious and versatile accommodation throughout. The property benefits from modern day security and technology features including an alarm, video entry and air con to the bedrooms. There is Cat 5 cabling throughout and a satellite antenna as well as modern home comforts including under floor heating.
The magnificent double height entrance hall welcomes you into this home and leads to all principal reception rooms as well as to a separate study, guest cloakroom and cloaks cupboard. The rear aspect reception room features an attractive working gas fireplace and provides access out to the rear gardens through French doors. Adjacent is the front aspect dining room laid with parquet flooring and also featuring an attractive working gas fireplace. The impressive kitchen/breakfast/family room is situated at the rear of the property and benefits from floor to ceiling windows providing fantastic views of the garden and filling the space with an abundance of light. Three sets of French doors access the garden creating a wonderful indoor/outdoor flow in summer months, perfect for entertaining. The kitchen features a range of wall and base units, granite worktops and is fitted with Miele appliances and a Sub Zero fridge freezer. There is a central island and areas for dining and relaxation making it an ideal space for modern day family living. A utility room, accessed from the kitchen, provides both side access to the house as well as access to the double garage.
A stylish staircase leads up to the spacious first floor landing which benefits from a range of useful built in book shelves. The generous principal bedroom suite enjoys fantastic views over the rear garden and comprises both a dressing room and separate walk in wardrobe and luxury en suite featuring twin sinks, bath and large shower. There are three further bedroom suites on this floor all featuring en suites with both showers and baths.
On the second floor, a large roof lantern on the landing floods the area with light. The accommodation on this floor comprises a further bedroom with en suite bathroom, a gym and a games room with shower room which could equally work as a sixth bedroom suite.
Externally Sandacre is approached via private electric gates onto a driveway providing ample parking for several cars as well as access to the double garage.
To the rear is a magnificent landscaped garden which is mainly laid to lawn with a heated outdoor swimming pool surrounded by a paved terrace. The garden also features outdoor lighting and a vast paved terrace running the width of the house creating generous space for al fresco dining, entertaining and relaxation. Privacy and seclusion is provided by an abundance of mature trees and shrubs bordering the gardens. To the side of the house is a paved courtyard and gate accessing the front of the property.
hơn
Set in around half an acre this beautiful family home is located on one of Esher's premier private gated roads. The sought after Sandown Road is close to the local shops, boutiques, bars and restaurants of Esher High Street and is within approximately 1 mile of both Esher Station and Claygate Station (regular services to London Waterloo from 23 and 29 minutes respectively).
Central London is about 19 miles away by road and can be accessed via the A3 (2 miles). The M25 is 5.5 miles away. The schooling in the area is superb with Elmbridge Borough offering some of the finest state and independent schools in the country including Esher Church School, Shrewsbury Lodge, Claremont Fan Court and the Cobham ACS International School. There is also excellent rail access to the schools of Wimbledon, Surbiton and Guildford.
Description
Sandacre is a substantial and beautifully presented family home offering spacious and versatile accommodation throughout. The property benefits from modern day security and technology features including an alarm, video entry and air con to the bedrooms. There is Cat 5 cabling throughout and a satellite antenna as well as modern home comforts including under floor heating.
The magnificent double height entrance hall welcomes you into this home and leads to all principal reception rooms as well as to a separate study, guest cloakroom and cloaks cupboard. The rear aspect reception room features an attractive working gas fireplace and provides access out to the rear gardens through French doors. Adjacent is the front aspect dining room laid with parquet flooring and also featuring an attractive working gas fireplace. The impressive kitchen/breakfast/family room is situated at the rear of the property and benefits from floor to ceiling windows providing fantastic views of the garden and filling the space with an abundance of light. Three sets of French doors access the garden creating a wonderful indoor/outdoor flow in summer months, perfect for entertaining. The kitchen features a range of wall and base units, granite worktops and is fitted with Miele appliances and a Sub Zero fridge freezer. There is a central island and areas for dining and relaxation making it an ideal space for modern day family living. A utility room, accessed from the kitchen, provides both side access to the house as well as access to the double garage.
A stylish staircase leads up to the spacious first floor landing which benefits from a range of useful built in book shelves. The generous principal bedroom suite enjoys fantastic views over the rear garden and comprises both a dressing room and separate walk in wardrobe and luxury en suite featuring twin sinks, bath and large shower. There are three further bedroom suites on this floor all featuring en suites with both showers and baths.
On the second floor, a large roof lantern on the landing floods the area with light. The accommodation on this floor comprises a further bedroom with en suite bathroom, a gym and a games room with shower room which could equally work as a sixth bedroom suite.
Externally Sandacre is approached via private electric gates onto a driveway providing ample parking for several cars as well as access to the double garage.
To the rear is a magnificent landscaped garden which is mainly laid to lawn with a heated outdoor swimming pool surrounded by a paved terrace. The garden also features outdoor lighting and a vast paved terrace running the width of the house creating generous space for al fresco dining, entertaining and relaxation. Privacy and seclusion is provided by an abundance of mature trees and shrubs bordering the gardens. To the side of the house is a paved courtyard and gate accessing the front of the property.
Sandown Road, Esher, Surrey, KT10 9TT, Vương quốc Anh is a 5.837ft² Vương quốc Anh luxury Nhà cho gia đình ít người listed bán Guided Price: GBP 3,950,000. This high end Vương quốc Anh Nhà cho gia đình ít người is comprised of 5 bedrooms and 0 baths. Find more luxury properties in Vương quốc Anh or search for luxury properties bán in Vương quốc Anh.




















