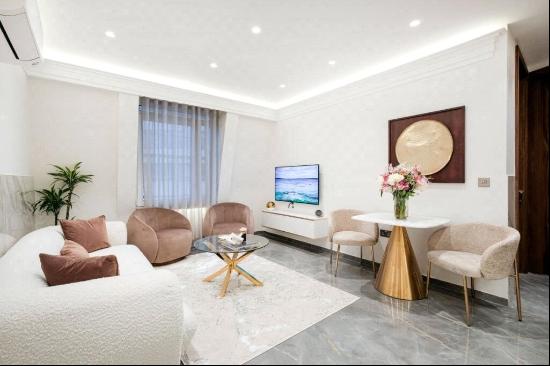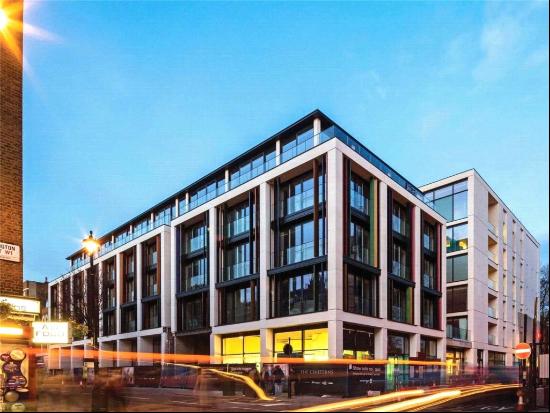Bán, Guided Price: GBP 2,200,000
Staupes Road, High Birstwith, Harrogate, North Yorkshire, HG3 2LF, Vương quốc Anh
Loại bất động sản : Nhà cho gia đình ít người
Hình thức bất động sản : N/A
Diện tích xây dựng : 5.513 ft² / 512 m²
Diện tích đất : N/A
Phòng ngủ : 6
Phòng tắm : 0
Phòng tắm : 0
MLS#: N/A
Mô tả bất động sản
Location
The property is located on the edge of the picturesque villages of Hampsthwaite (just under three miles) and Birstwith (about two and a half miles), both popular Nidderdale villages just to the North of Harrogate (about seven miles). Both equally well served and thriving villages with an excellent sense of community and regular bus services to Harrogate, as well as local artisan shops, a cafe, respective public houses, a doctor surgery in Birstwith and primary school in Hampsthwaite. There are also plenty of public footpaths leading in various directions, including a pleasant walk along the River Nidd.
Harrogate is to the east and provides an excellent range of shops, schools, theatres, cinemas and essential services, including a railway station which connects to Leeds and York, both providing frequent services to London Kings Cross and Edinburgh. Equally accessible is the spa town of Ilkley (about 14 miles) which offers a superb range of shops and services, as well as a train link to Leeds and beyond.
Please note all distances and travel times are approximate.
Description
Situated in a private elevated position, this impeccable property boasts an impressive combination of contemporary living and period charm. South View Farm sits on a plot of around 5 acres, surrounded by unspoiled grassland, with a separate two bedroom cottage, studio barn and range of stone outbuildings.
The main accommodation has undergone an extensive programme of refurbishment and extension under the stewardship of the current owners, finished with the highest quality fixtures and fittings. The property benefits from impressive eco-credentials including solar panels, three air-source heat pumps and double glazing throughout. Impressive technology features include Lutron lighting, CAT-5 cabling and high-speed fiber internet.
Arranged over two floors the living accommodation extends to arounds 5,500 square foot. The ground floor has been thoughtfully designed and re-configured to create a spacious kitchen-breakfast room and three generous reception rooms, filled with natural light, all with stunning views.
The hand-crafted kitchen has been designed by Stephen Neall of Harrogate, with bespoke wooden units, leathered granite worktops and a range of Miele and Gaggenau appliances and Wollf fridge and freezer drawers. There is a central island unit with breakfast bar providing space for casual dining and a corner bench and room for a breakfast table. French doors open to the patio and give views over the garden. Just off from the kitchen is a useful utility room.
Continuing through the ground floor is the drawing room which opens to the beautiful orangery by Oak by Design, a particularly wonderful room with far-reaching countryside views. The orangery is fitted with Lutron lighting, remote control blinds and climate control.
The dining room-sitting room is the perfect place for entertaining guests, with a glass fronted glass 'Dru' LPG gas fire and French doors opening to a patio space. The patio space has an electric awning, ideal for Al-Fresco dining and parties.
A bespoke oak and glass staircase leads to the first floor with four double bedrooms and three bathrooms (two of which have climate control and are en suite). All of the bedrooms benefit from built-in wardrobes and impressive views.
Across the driveway sits an attractive stone barn, currently divided into a two bedroom cottage and studio/ office space. The cottage is ideal for guest accommodation, staff or dependent family members with a large sitting room, kitchen, two double bedrooms and a bathroom.
Externally the property sits behind a large gravelled driveway providing parking for several cars leading to a paved parking area in front of the barn and garage.
The garden has been thoughtfully designed with a Yorkshire stone patio extending across the back of the house flanked by well-stocked raised beds, opening to an expansive lawn.
The grass land primarily sits to the east and west, best viewed from the patio and orangery. Additional land totalling around 15 acres is available by separate negotiation.
hơn
The property is located on the edge of the picturesque villages of Hampsthwaite (just under three miles) and Birstwith (about two and a half miles), both popular Nidderdale villages just to the North of Harrogate (about seven miles). Both equally well served and thriving villages with an excellent sense of community and regular bus services to Harrogate, as well as local artisan shops, a cafe, respective public houses, a doctor surgery in Birstwith and primary school in Hampsthwaite. There are also plenty of public footpaths leading in various directions, including a pleasant walk along the River Nidd.
Harrogate is to the east and provides an excellent range of shops, schools, theatres, cinemas and essential services, including a railway station which connects to Leeds and York, both providing frequent services to London Kings Cross and Edinburgh. Equally accessible is the spa town of Ilkley (about 14 miles) which offers a superb range of shops and services, as well as a train link to Leeds and beyond.
Please note all distances and travel times are approximate.
Description
Situated in a private elevated position, this impeccable property boasts an impressive combination of contemporary living and period charm. South View Farm sits on a plot of around 5 acres, surrounded by unspoiled grassland, with a separate two bedroom cottage, studio barn and range of stone outbuildings.
The main accommodation has undergone an extensive programme of refurbishment and extension under the stewardship of the current owners, finished with the highest quality fixtures and fittings. The property benefits from impressive eco-credentials including solar panels, three air-source heat pumps and double glazing throughout. Impressive technology features include Lutron lighting, CAT-5 cabling and high-speed fiber internet.
Arranged over two floors the living accommodation extends to arounds 5,500 square foot. The ground floor has been thoughtfully designed and re-configured to create a spacious kitchen-breakfast room and three generous reception rooms, filled with natural light, all with stunning views.
The hand-crafted kitchen has been designed by Stephen Neall of Harrogate, with bespoke wooden units, leathered granite worktops and a range of Miele and Gaggenau appliances and Wollf fridge and freezer drawers. There is a central island unit with breakfast bar providing space for casual dining and a corner bench and room for a breakfast table. French doors open to the patio and give views over the garden. Just off from the kitchen is a useful utility room.
Continuing through the ground floor is the drawing room which opens to the beautiful orangery by Oak by Design, a particularly wonderful room with far-reaching countryside views. The orangery is fitted with Lutron lighting, remote control blinds and climate control.
The dining room-sitting room is the perfect place for entertaining guests, with a glass fronted glass 'Dru' LPG gas fire and French doors opening to a patio space. The patio space has an electric awning, ideal for Al-Fresco dining and parties.
A bespoke oak and glass staircase leads to the first floor with four double bedrooms and three bathrooms (two of which have climate control and are en suite). All of the bedrooms benefit from built-in wardrobes and impressive views.
Across the driveway sits an attractive stone barn, currently divided into a two bedroom cottage and studio/ office space. The cottage is ideal for guest accommodation, staff or dependent family members with a large sitting room, kitchen, two double bedrooms and a bathroom.
Externally the property sits behind a large gravelled driveway providing parking for several cars leading to a paved parking area in front of the barn and garage.
The garden has been thoughtfully designed with a Yorkshire stone patio extending across the back of the house flanked by well-stocked raised beds, opening to an expansive lawn.
The grass land primarily sits to the east and west, best viewed from the patio and orangery. Additional land totalling around 15 acres is available by separate negotiation.
Staupes Road, High Birstwith, Harrogate, North Yorkshire, HG3 2LF, Vương quốc Anh is a 5.513ft² Vương quốc Anh luxury Nhà cho gia đình ít người listed bán Guided Price: GBP 2,200,000. This high end Vương quốc Anh Nhà cho gia đình ít người is comprised of 6 bedrooms and 0 baths. Find more luxury properties in Vương quốc Anh or search for luxury properties bán in Vương quốc Anh.




















