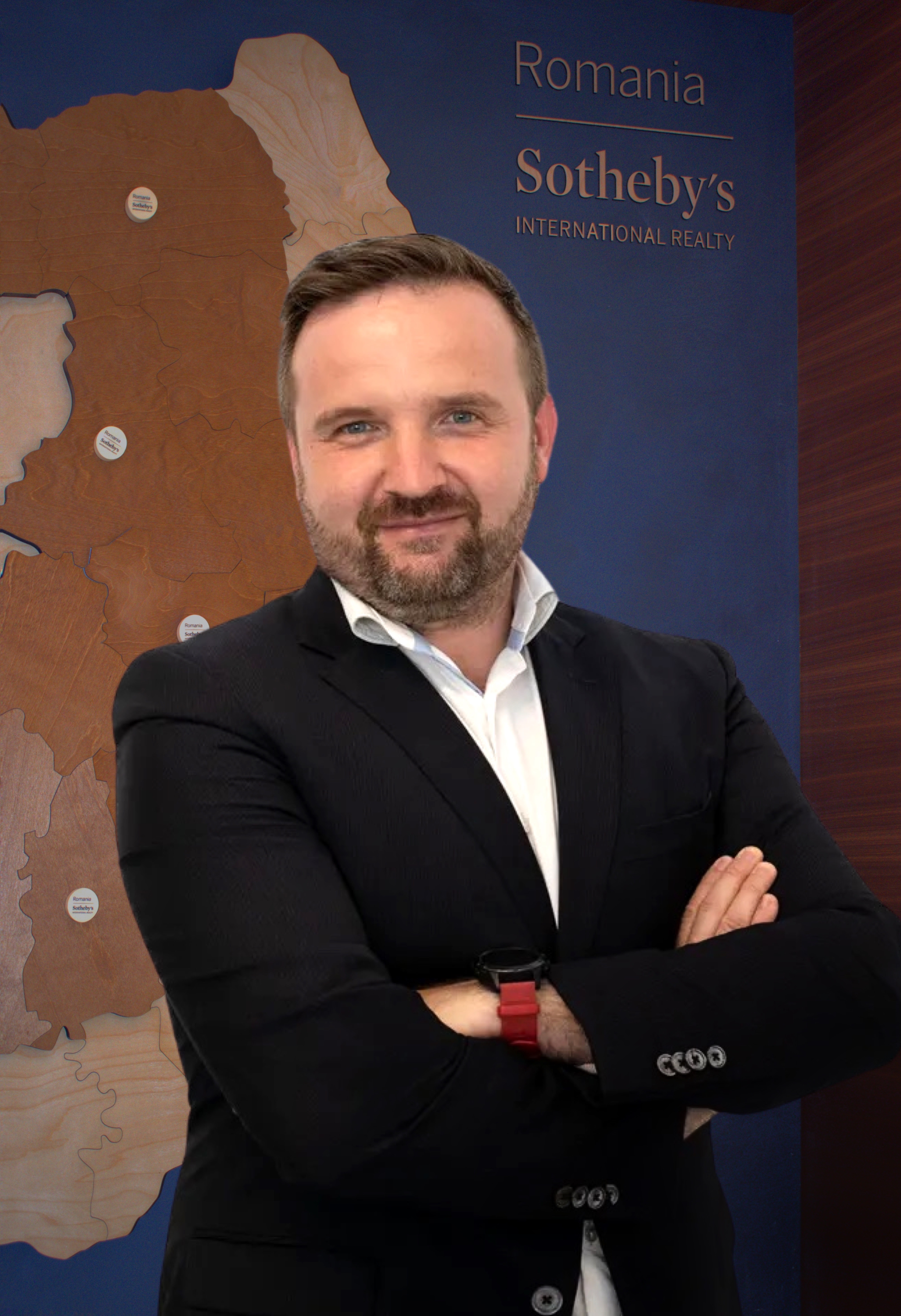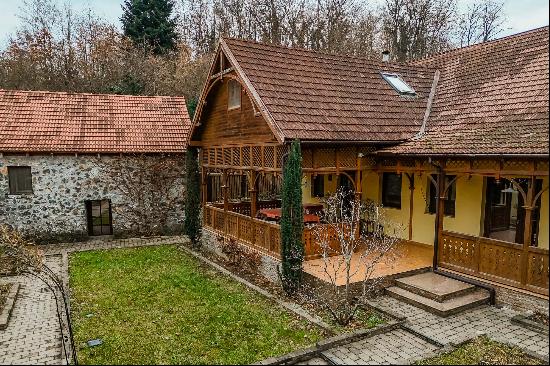Bán, EUR 320,000
Valea Nandrii, Romania
Loại bất động sản : Nhà cho gia đình ít người
Hình thức bất động sản : Tòa nhà lịch sử
Diện tích xây dựng : 4.574 ft² / 425 m²
Diện tích đất : 36.155 ft² / 3.359 m² Chuyển đổi diện tích đất
Phòng ngủ : 6
Phòng tắm : 0
Phòng tắm : 0
MLS#: 5YV67N
Mô tả bất động sản
With a patriarchal air and full of the beauty and authenticity of the villages of Arges, Valea Nandrii seems like a place to reconnect with the beauty of nature, the simple gifts of life, and the slower pace of days spent at your grandparents' house. Hidden at the foot of the green hills of Arges and stretched along the Doamnei River, the village is richly blessed with natural beauty that is still preserved here as it was in the past.
Towards the end of the village, where the hills let their forest descend into the backyard, we find a small interwar gem, a splash of color that surely has a fabulous story to tell about the century that has passed over it.
The villa is built on three levels: ground floor, first floor, and attic, plus a basement perfect for storing the goodies produced by its own orchard. With a built area of 425 square meters, the villa offers a generous space for a large family and their friends: five bedrooms, a large living room on the ground floor, a study that can also be converted into a bedroom, kitchen, a large covered terrace on the ground floor, and another terrace on the first floor offering an even better view of the green surroundings. The interior is rich and tasteful, well-aligned with the historical character of the house. The furniture is classic, made of solid wood, and the decorative elements, stained glass, and pointed arch doors specific to the neo-Gothic style transport us from Valea Nandrii to the chateaux of the Loire Valley.
Besides the villa, which is the main feature of the property, there is a secondary building with a space of 102 square meters that can be transformed as needed into additional bedrooms, a hobby area, or a relaxation space. The gazebo is spacious enough for parties with a large number of friends and offers a beautiful view of the hills.
The land is large, no less than 3,359 square meters, perfectly complementing the holiday atmosphere that envelops the property at first glance. Bordered at the back by a stream that flows not far from there into the Doamnei River, the land is full of trees, shrubs, flowers, and perennial plants, carefully tended by the current owners. Fruit trees, fir trees, old trees, a magnolia that cheers up every spring, and an exuberance of other plants fill both the front yard and the back, which gently slopes towards the stream.
The house is fully functional and ready to use as it is. It can quickly become a holiday or weekend home with everything such a property needs, but it can also be transformed into a permanent residence for a family that wants to move closer to nature. Pitesti is only 16 km away, and Bucharest is 131 km away. The house can also be used for a small tourism project or to host small-scale events.
hơn
Towards the end of the village, where the hills let their forest descend into the backyard, we find a small interwar gem, a splash of color that surely has a fabulous story to tell about the century that has passed over it.
The villa is built on three levels: ground floor, first floor, and attic, plus a basement perfect for storing the goodies produced by its own orchard. With a built area of 425 square meters, the villa offers a generous space for a large family and their friends: five bedrooms, a large living room on the ground floor, a study that can also be converted into a bedroom, kitchen, a large covered terrace on the ground floor, and another terrace on the first floor offering an even better view of the green surroundings. The interior is rich and tasteful, well-aligned with the historical character of the house. The furniture is classic, made of solid wood, and the decorative elements, stained glass, and pointed arch doors specific to the neo-Gothic style transport us from Valea Nandrii to the chateaux of the Loire Valley.
Besides the villa, which is the main feature of the property, there is a secondary building with a space of 102 square meters that can be transformed as needed into additional bedrooms, a hobby area, or a relaxation space. The gazebo is spacious enough for parties with a large number of friends and offers a beautiful view of the hills.
The land is large, no less than 3,359 square meters, perfectly complementing the holiday atmosphere that envelops the property at first glance. Bordered at the back by a stream that flows not far from there into the Doamnei River, the land is full of trees, shrubs, flowers, and perennial plants, carefully tended by the current owners. Fruit trees, fir trees, old trees, a magnolia that cheers up every spring, and an exuberance of other plants fill both the front yard and the back, which gently slopes towards the stream.
The house is fully functional and ready to use as it is. It can quickly become a holiday or weekend home with everything such a property needs, but it can also be transformed into a permanent residence for a family that wants to move closer to nature. Pitesti is only 16 km away, and Bucharest is 131 km away. The house can also be used for a small tourism project or to host small-scale events.
Phong cách sống
* Country club
* Miền quê
* Câu cá
* Lịch sử/Theo kiểu cổ
* Riêng tư
* Nông trại/Trang trại/Đồn điền
Interwar charm with a lovely garden, Romania is a 4.574ft² Romania luxury Nhà cho gia đình ít người listed bán EUR 320,000. This high end Romania Nhà cho gia đình ít người is comprised of 6 bedrooms and 0 baths. Find more luxury properties in Romania or search for luxury properties bán in Romania.




















