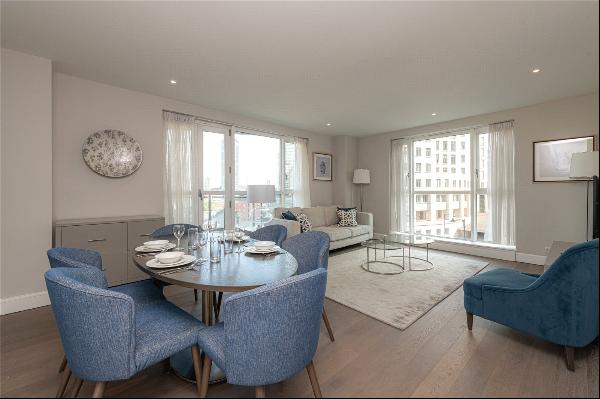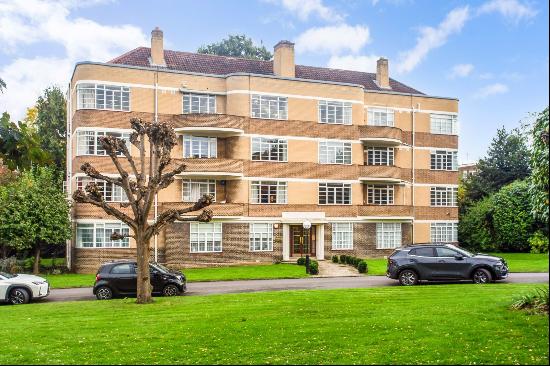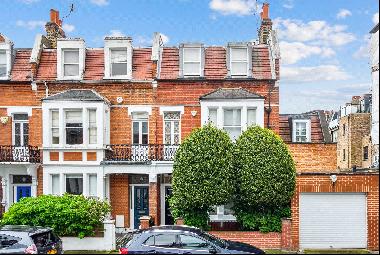Bán, Guided Price: GBP 1,895,000
West Burton, Leyburn, North Yorkshire, DL8 4JR, Vương quốc Anh
Loại bất động sản : Nhà cho gia đình ít người
Hình thức bất động sản : N/A
Diện tích xây dựng : 6.695 ft² / 622 m²
Diện tích đất : N/A
Phòng ngủ : 10
Phòng tắm : 0
Phòng tắm : 0
MLS#: N/A
Mô tả bất động sản
Location
West Burton is a picture-perfect Yorkshire Dales village, thought to have been home to settlements dating back to the Iron Age, the village has a number of wonderful features including a large central green with West Burton Obelisk standing next to it and the 'Burton Fall' waterfall.
Unspoilt country provides extensive walking immediately from the property across Yorkshire Dales National Park.
Leyburn (7.8 miles) offers a range of shops, cafes, pubs along with a nursery, primary and secondary schools. In addition there are doctors and dental surgeries. Numerous award winning restaurants are within the vicinity including The Sandpiper Inn, and The Wensleydale Heifer.
There are a number of good secondary schools nearby including The Wensleydale School (8.1 miles) with a Good Ofsted rating in 2022, Richmond School (17 miles) and Bedale High School (19 miles) (Good Ofsted 2019) as well as independent schools; Aysgarth School (14 miles) and Barnard Castle (31 miles).
Description
Dating back to the 18th century, this impressive residence stands in a commanding position in the village of West Burton with views across the river and surrounding countryside. The Grange is everything you would expect from a grand period home, full of original features with spacious principal rooms and excellent ceiling height.
The property is entered through a superb reception hall, with original Victorian tiled flooring and ornate staircase leading to the first floor. The ground floor is occupied by three sizeable reception rooms including a drawing room with original open fireplace, a formal dining room and more relaxed sitting room; all with beautiful large windows over looking the surrounding gardens.
Continuing through the ground floor, to the rear of the property is a hand crafted wooden kitchen-dining rooms with leathered effect granite worktops, an Aga and built-in appliances. The pantry has original slate shelves and provides space for a washer and dryer. There is also a snug with Coalbrooke Darby Stove, a butler’s pantry and downstairs cloakroom.
To the first floor, there are five large double bedrooms. Four of these have en suite bathrooms whilst the fifth has use of the spacious house bathroom as well as a separate dressing room.
To the second floor are three further bedrooms. Two of these rooms share a bathroom and the third has a modern en suite shower room and walk in wardrobe. All rooms enjoy particularly spectacular views across the surrounding countryside.
In addition to the principal bedrooms the main house also has a self-contained guest wing which has a lounge, kitchen, double bedroom and bathroom; ideal for dependent family members, staff or as a holiday let.
Externally the property sits amongst beautiful formal gardens, landscaped with planted borders, lawned areas and a rockery and pond. In front of the property is an expansive lawned area which runs down to Walden Beck, a perfect place for picnics and entertaining.
Accessed through a separate driveway The Grange has the benefit to three additional cottages formed from converted outbuildings; The Stable Cottage, Coach House and Carriage House. All currently run as successful holiday lets with the private access making them a particularly attractive proposition.
Stable Cottage is a sizeable two-bedroom cottage. Fitted with modern kitchen-dining room, a large sitting room with wood burning stove and stone-flagged floors, two double bedrooms and a contemporary house bathroom.
The Carriage House is a two bedroom first floor apartment. There are two double bedrooms, a house bathroom, a generous sitting room with open fire, a recently fitted farmhouse style kitchen with integrated appliance including Aga and fridge/freezer and space for a dining table.
The Coach House is a two-bedroom first floor apartment. It has a kitchen diner with ample units, sitting room with electric fire, two double bedrooms and a house bathroom.
Whilst the apartments are to the first floor above the beautiful former stables and original coach house. The Grade II Listed stables and coach house below retain their original features and provide a fantastic space that could be used for a number of purposes; planning has been granted for conversion (REF R/54/37J and R/54/37K/LB).
To the front of the stables is a large gravelled driveway providing parking for several cars.
hơn
West Burton is a picture-perfect Yorkshire Dales village, thought to have been home to settlements dating back to the Iron Age, the village has a number of wonderful features including a large central green with West Burton Obelisk standing next to it and the 'Burton Fall' waterfall.
Unspoilt country provides extensive walking immediately from the property across Yorkshire Dales National Park.
Leyburn (7.8 miles) offers a range of shops, cafes, pubs along with a nursery, primary and secondary schools. In addition there are doctors and dental surgeries. Numerous award winning restaurants are within the vicinity including The Sandpiper Inn, and The Wensleydale Heifer.
There are a number of good secondary schools nearby including The Wensleydale School (8.1 miles) with a Good Ofsted rating in 2022, Richmond School (17 miles) and Bedale High School (19 miles) (Good Ofsted 2019) as well as independent schools; Aysgarth School (14 miles) and Barnard Castle (31 miles).
Description
Dating back to the 18th century, this impressive residence stands in a commanding position in the village of West Burton with views across the river and surrounding countryside. The Grange is everything you would expect from a grand period home, full of original features with spacious principal rooms and excellent ceiling height.
The property is entered through a superb reception hall, with original Victorian tiled flooring and ornate staircase leading to the first floor. The ground floor is occupied by three sizeable reception rooms including a drawing room with original open fireplace, a formal dining room and more relaxed sitting room; all with beautiful large windows over looking the surrounding gardens.
Continuing through the ground floor, to the rear of the property is a hand crafted wooden kitchen-dining rooms with leathered effect granite worktops, an Aga and built-in appliances. The pantry has original slate shelves and provides space for a washer and dryer. There is also a snug with Coalbrooke Darby Stove, a butler’s pantry and downstairs cloakroom.
To the first floor, there are five large double bedrooms. Four of these have en suite bathrooms whilst the fifth has use of the spacious house bathroom as well as a separate dressing room.
To the second floor are three further bedrooms. Two of these rooms share a bathroom and the third has a modern en suite shower room and walk in wardrobe. All rooms enjoy particularly spectacular views across the surrounding countryside.
In addition to the principal bedrooms the main house also has a self-contained guest wing which has a lounge, kitchen, double bedroom and bathroom; ideal for dependent family members, staff or as a holiday let.
Externally the property sits amongst beautiful formal gardens, landscaped with planted borders, lawned areas and a rockery and pond. In front of the property is an expansive lawned area which runs down to Walden Beck, a perfect place for picnics and entertaining.
Accessed through a separate driveway The Grange has the benefit to three additional cottages formed from converted outbuildings; The Stable Cottage, Coach House and Carriage House. All currently run as successful holiday lets with the private access making them a particularly attractive proposition.
Stable Cottage is a sizeable two-bedroom cottage. Fitted with modern kitchen-dining room, a large sitting room with wood burning stove and stone-flagged floors, two double bedrooms and a contemporary house bathroom.
The Carriage House is a two bedroom first floor apartment. There are two double bedrooms, a house bathroom, a generous sitting room with open fire, a recently fitted farmhouse style kitchen with integrated appliance including Aga and fridge/freezer and space for a dining table.
The Coach House is a two-bedroom first floor apartment. It has a kitchen diner with ample units, sitting room with electric fire, two double bedrooms and a house bathroom.
Whilst the apartments are to the first floor above the beautiful former stables and original coach house. The Grade II Listed stables and coach house below retain their original features and provide a fantastic space that could be used for a number of purposes; planning has been granted for conversion (REF R/54/37J and R/54/37K/LB).
To the front of the stables is a large gravelled driveway providing parking for several cars.
West Burton, Leyburn, North Yorkshire, DL8 4JR, Vương quốc Anh is a 6.695ft² Vương quốc Anh luxury Nhà cho gia đình ít người listed bán Guided Price: GBP 1,895,000. This high end Vương quốc Anh Nhà cho gia đình ít người is comprised of 10 bedrooms and 0 baths. Find more luxury properties in Vương quốc Anh or search for luxury properties bán in Vương quốc Anh.




















