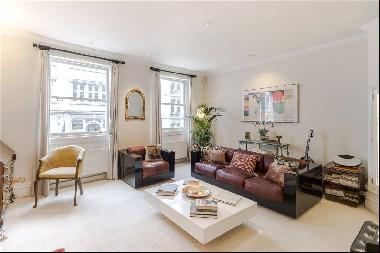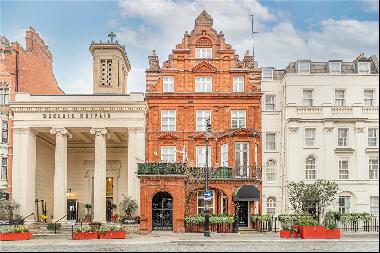Bán, Guided Price: GBP 8,350,000
The Grange, Wimbledon, London, SW19 4PS, London, England, Vương quốc Anh
Loại bất động sản : Nhà cho gia đình ít người
Hình thức bất động sản : N/A
Diện tích xây dựng : 8.650 ft² / 804 m²
Diện tích đất : N/A
Phòng ngủ : 6
Phòng tắm : 0
Phòng tắm : 0
MLS#: N/A
Mô tả bất động sản
Location
The Grange is located in the heart of Wimbledon Village within 200 metres of the High Street and less than 100 metres from Wimbledon Common.
Wimbledon Village is known for its unique feel with a sense of having one foot in the country whilst being well connected to the City. The charming village has a number of pretty shops, restaurants and bars. Wimbledon Common has 1200 acres and perfect for walking, riding, cycling and golf.
Wimbledon underground and railway station is 800 metres away with links to central London (Waterloo 17 minutes). Locally are a number of well regarded schools with King’s College School and Wimbledon High School both 600 metres away.
Source of times www.tfl.gov.uk
Source of distances Google Pedometer
All measurements are approximate.
Description
A rare opportunity to buy a detached house on a generous plot located just 200 metres from Wimbledon High Street and less than 100 metres from Wimbledon Common. Approved planning permission is in place to create a wonderful family home of approximately 8650 sq.ft.
The planning application reference is 22/P0407 (Merton) and the approval date was 25 July 2022. Planning has been granted for a basement and the re-modelling of the rear extension with ceiling heights of approximately 3.3 metres on two of the floors, plus the installation of a lift.
There is also further potential for an indoor or outdoor pool with a self contained basement apartment, subject to planning.
The current house is an impressive late Victorian detached house with delightful south west facing gardens that wrap around the house on three sides. Gated parking is located on the driveway to the front and in the attached garage. There are also two useful stores annexed to the garage. The frontage of the plot is approximately 182 ft. and is set on a plot size of approximately 0.238 acres.
The proposed house will comprise four reception rooms, a kitchen/dining space, a library, a cinema room and bar area, a games room, a gym/sauna/steam and shower room, study, wine cellar, large boot room, laundry, a luxurious principal bedroom suite, three further bedroom suites, an additional two bedrooms, a large, family bathroom and a lift.
The floorplans relate to the proposed plans. The photos are CGIs and the brochure relates to the new house.
The total floor area will be 8650 sq.ft (see breakdown below).
Basement 2414.99 sq.ft
Ground floor 3327.34 sq.ft
First floor 2097.67 sq.ft
Second floor 816.55 sq.ft
hơn
The Grange is located in the heart of Wimbledon Village within 200 metres of the High Street and less than 100 metres from Wimbledon Common.
Wimbledon Village is known for its unique feel with a sense of having one foot in the country whilst being well connected to the City. The charming village has a number of pretty shops, restaurants and bars. Wimbledon Common has 1200 acres and perfect for walking, riding, cycling and golf.
Wimbledon underground and railway station is 800 metres away with links to central London (Waterloo 17 minutes). Locally are a number of well regarded schools with King’s College School and Wimbledon High School both 600 metres away.
Source of times www.tfl.gov.uk
Source of distances Google Pedometer
All measurements are approximate.
Description
A rare opportunity to buy a detached house on a generous plot located just 200 metres from Wimbledon High Street and less than 100 metres from Wimbledon Common. Approved planning permission is in place to create a wonderful family home of approximately 8650 sq.ft.
The planning application reference is 22/P0407 (Merton) and the approval date was 25 July 2022. Planning has been granted for a basement and the re-modelling of the rear extension with ceiling heights of approximately 3.3 metres on two of the floors, plus the installation of a lift.
There is also further potential for an indoor or outdoor pool with a self contained basement apartment, subject to planning.
The current house is an impressive late Victorian detached house with delightful south west facing gardens that wrap around the house on three sides. Gated parking is located on the driveway to the front and in the attached garage. There are also two useful stores annexed to the garage. The frontage of the plot is approximately 182 ft. and is set on a plot size of approximately 0.238 acres.
The proposed house will comprise four reception rooms, a kitchen/dining space, a library, a cinema room and bar area, a games room, a gym/sauna/steam and shower room, study, wine cellar, large boot room, laundry, a luxurious principal bedroom suite, three further bedroom suites, an additional two bedrooms, a large, family bathroom and a lift.
The floorplans relate to the proposed plans. The photos are CGIs and the brochure relates to the new house.
The total floor area will be 8650 sq.ft (see breakdown below).
Basement 2414.99 sq.ft
Ground floor 3327.34 sq.ft
First floor 2097.67 sq.ft
Second floor 816.55 sq.ft
The Grange, Wimbledon, London, SW19 4PS, Vương quốc Anh,England,London is a 8.650ft² London luxury Nhà cho gia đình ít người listed bán Guided Price: GBP 8,350,000. This high end London Nhà cho gia đình ít người is comprised of 6 bedrooms and 0 baths. Find more luxury properties in London or search for luxury properties bán in London.



















