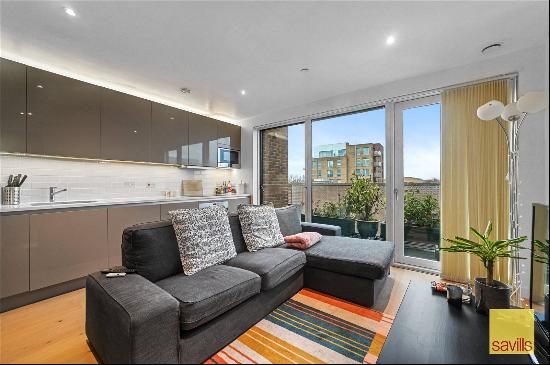Bán, Guided Price: GBP 3,250,000
Wood Crescent, Television Centre, White City, London, W12 7GJ, London, England, Vương quốc Anh
Loại bất động sản : Chung cư
Hình thức bất động sản : N/A
Diện tích xây dựng : 2.496 ft² / 232 m²
Diện tích đất : N/A
Phòng ngủ : 3
Phòng tắm : 2
Phòng tắm : 0
MLS#: N/A
Mô tả bất động sản
Location
Television Centre has easy access to London's vast established transport network. In addition to White City and Wood Lane underground stations, the area is served by excellent Overground, bus and road routes into the West End, the City, Canary Wharf and beyond.
There are a number of independent restaurants and cafes on the famous forecourt.
Television Centre is the reinvention of a London landmark. It is transforming into a new working, living, thriving community honouring its previous history with original features and the historic studios which are being refurbished for live audiences. Residents benefit from a range of amenities including 24-hour concierge, residents lounge, screening room and meeting rooms. The gym occupies a 2,200 square metre circular space beneath the former BBC HQ's 'doughnut' building with a luxury spa and 17 meter swimming pool.
The private members club Soho House opened a residence with a 47 bedroom hotel and members club, roof top swimming pool and 4 screen cinema.
Description
A three-bedroom duplex apartment located over the top two floors of the reimagined Television Centre. This home was designed by Piercy&Company as part of a limited Architects Series of apartments.
Upon entrance to the apartment you are immediately struck by natural light flooding in through the impressive floating staircase. The principle bedroom is located to the right of the entrance hallway, with a walk-in wardrobe, and further wall of wardrobe space, with an adjoining bathroom suite with double sink and separate bath and shower. To the left, you'll find a generously proportioned second en suite bedroom and a convenient storage room adjacent to the hallway.
As you ascend to the second floor of the apartment, you are struck by the vast amount of lateral space in the open-plan living area and views straight over to the incredibly large roof terrace which spans over 900 sq ft. The reception area has had custom bespoke carpentry added, creating a feature wall around the fireplace. The kitchen offers a wonderfully open aspect and is fitted with Miele appliances. There is a separate utility room and guest WC.
Two additional rooms on the living floor provide versatility as extra bedrooms, studies, or a cosy reception area. Fluted marble walls and textured timber panelling form an expressive and tactile palette of materials throughout the apartment, avoiding novelty in favour of honest materials that are solid and timeless, like the beautiful original building.
The apartment comes with two allocated parking spaces, and an additional storage unit.
hơn
Television Centre has easy access to London's vast established transport network. In addition to White City and Wood Lane underground stations, the area is served by excellent Overground, bus and road routes into the West End, the City, Canary Wharf and beyond.
There are a number of independent restaurants and cafes on the famous forecourt.
Television Centre is the reinvention of a London landmark. It is transforming into a new working, living, thriving community honouring its previous history with original features and the historic studios which are being refurbished for live audiences. Residents benefit from a range of amenities including 24-hour concierge, residents lounge, screening room and meeting rooms. The gym occupies a 2,200 square metre circular space beneath the former BBC HQ's 'doughnut' building with a luxury spa and 17 meter swimming pool.
The private members club Soho House opened a residence with a 47 bedroom hotel and members club, roof top swimming pool and 4 screen cinema.
Description
A three-bedroom duplex apartment located over the top two floors of the reimagined Television Centre. This home was designed by Piercy&Company as part of a limited Architects Series of apartments.
Upon entrance to the apartment you are immediately struck by natural light flooding in through the impressive floating staircase. The principle bedroom is located to the right of the entrance hallway, with a walk-in wardrobe, and further wall of wardrobe space, with an adjoining bathroom suite with double sink and separate bath and shower. To the left, you'll find a generously proportioned second en suite bedroom and a convenient storage room adjacent to the hallway.
As you ascend to the second floor of the apartment, you are struck by the vast amount of lateral space in the open-plan living area and views straight over to the incredibly large roof terrace which spans over 900 sq ft. The reception area has had custom bespoke carpentry added, creating a feature wall around the fireplace. The kitchen offers a wonderfully open aspect and is fitted with Miele appliances. There is a separate utility room and guest WC.
Two additional rooms on the living floor provide versatility as extra bedrooms, studies, or a cosy reception area. Fluted marble walls and textured timber panelling form an expressive and tactile palette of materials throughout the apartment, avoiding novelty in favour of honest materials that are solid and timeless, like the beautiful original building.
The apartment comes with two allocated parking spaces, and an additional storage unit.
Wood Crescent, Television Centre, White City, London, W12 7GJ, Vương quốc Anh,England,London is a 2.496ft² London luxury Chung cư listed bán Guided Price: GBP 3,250,000. This high end London Chung cư is comprised of 3 bedrooms and 2 baths. Find more luxury properties in London or search for luxury properties bán in London.




















