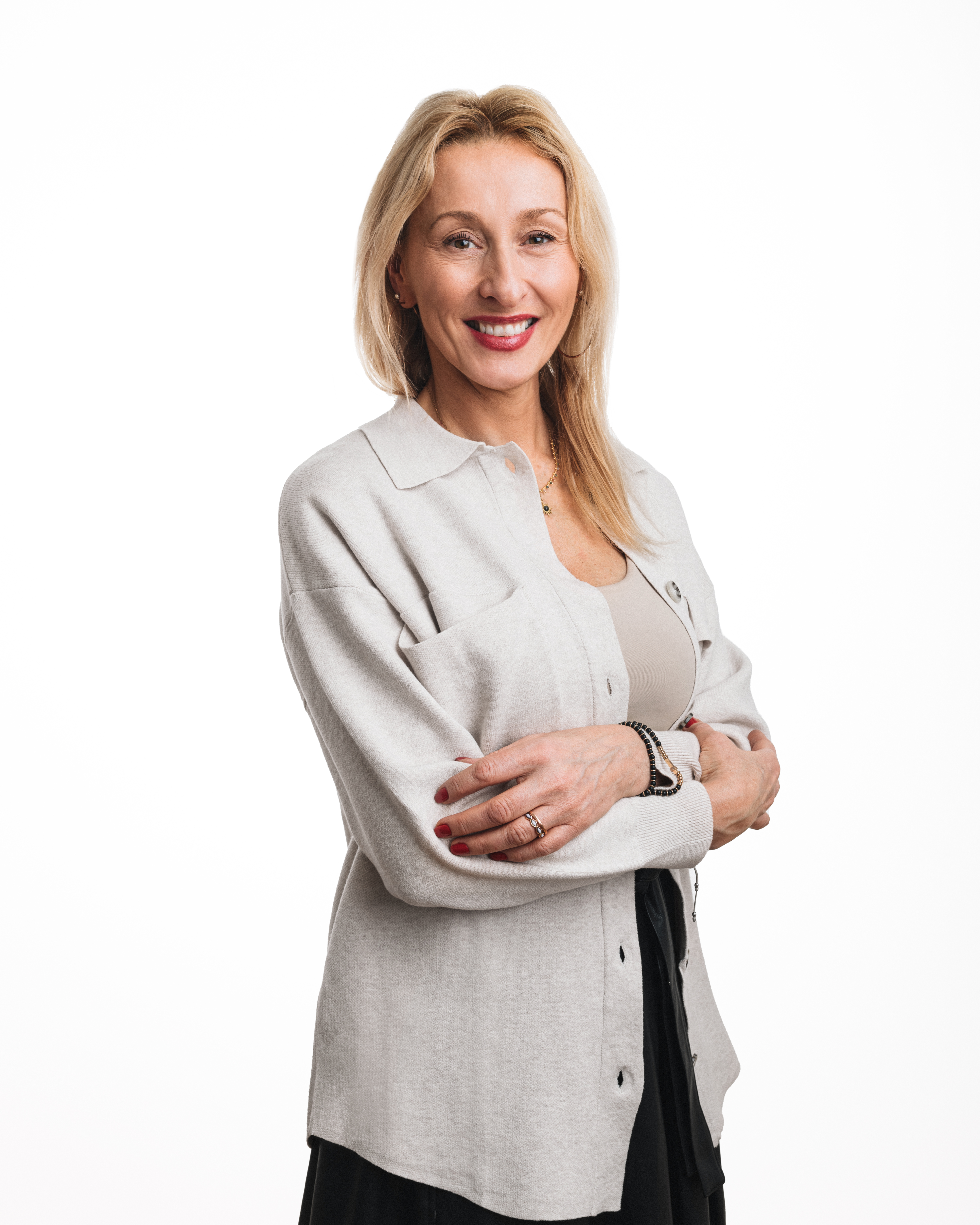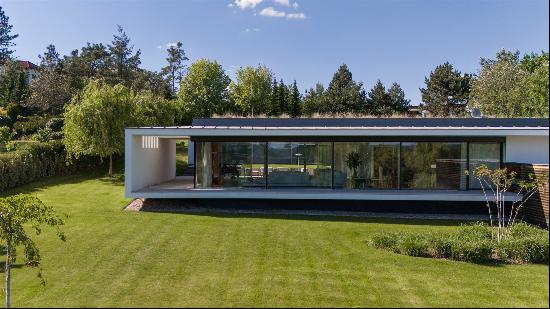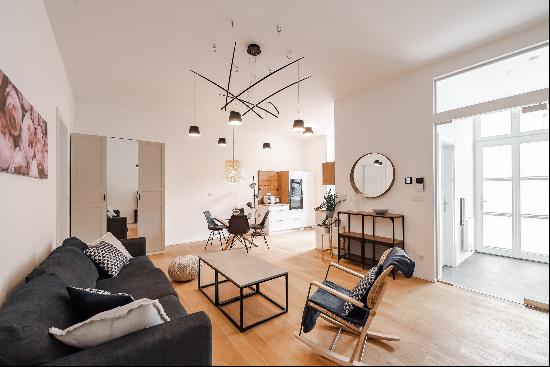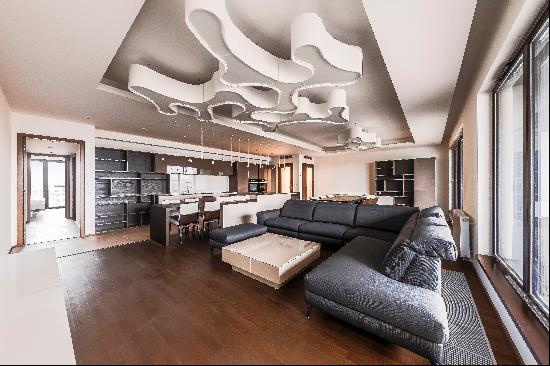Bán, Price Upon Request
Cộng hòa Séc
Loại bất động sản : Nhà cho gia đình ít người
Hình thức bất động sản : Villa
Diện tích xây dựng : N/A
Diện tích đất : 16.684 ft² / 1.550 m² Chuyển đổi diện tích đất
Phòng ngủ : 4
Phòng tắm : 1
Phòng tắm : 0
MLS#: 0554
Mô tả bất động sản
Czech Republic Sotheby’s Int. Realty presents an exclusive sale of a minimalistic villa in a prominent area of Jevany found on the edge of the natural park Voděradské bučiny.
A modern building with a layout of 5+kk is south-oriented and stands on a plot with an area of 1,550 sqm. The plot offers an ideal orientation at the end of a quiet street leading to the adjacent forest. The property, with its orientation and location, provides complete privacy to relax on a pleasant terrace overlooking a well-kept garden.
This timeless property is defined by clean lines and open spaces. The ground floor serves primarily as a social and technical background of the house. The total living area of the house is 264,5 sqm and it can be entered by the main entrance or through a spacious garage for two vehicles. Both of these entrances will take you to the entrance hall furnished with practical closets. The hall opens into the central part of the house, from which you can continue to explore the ground floor or ascend an impressive staircase to the second floor, which serves as a quiet (residential) part.
The main feature of the villa is a generous living room with a high ceiling reaching up to the second floor and large aluminum windows that blurs the lines between interior and exterior. The living room is followed by a fully equipped kitchen with a modern kitchen island and a dining area. The work desk is made of quartzite. The kitchen is connected to a practical chamber. On the ground floor, there is also a quiet study, toilet, technical and cleaning room, and indispensable storage space replacing the cellar.The second floor consists of an open gallery with a view of a lower floor. This beautiful open space is decorated with beautiful custom-made and leads to all other rooms, including a children's room with its own dressing room and guest room. The master bedroom has its own walk-in closet that can be split in half and transformed into a private bathroom. The house currently has one spacious bathroom with a bath, glass shower, double sink, toilet, and bidet.
The atmosphere of the house is formed by quality oak floors, large-format aluminum windows with external electric blinds, all underlined by the unusual airiness. Special attention was paid to the used materials and the professionalism of experienced suppliers. All interior doors come from Hanák studio ( Millennium series), interior and exterior lighting comes is by ERCO. The house is equipped with a security system including cameras and is connected to the central counter of Jablotron company. The technical background of the house counts with a potential installment of air conditioning. A retention tank is used to irrigate the garden.
hơn
A modern building with a layout of 5+kk is south-oriented and stands on a plot with an area of 1,550 sqm. The plot offers an ideal orientation at the end of a quiet street leading to the adjacent forest. The property, with its orientation and location, provides complete privacy to relax on a pleasant terrace overlooking a well-kept garden.
This timeless property is defined by clean lines and open spaces. The ground floor serves primarily as a social and technical background of the house. The total living area of the house is 264,5 sqm and it can be entered by the main entrance or through a spacious garage for two vehicles. Both of these entrances will take you to the entrance hall furnished with practical closets. The hall opens into the central part of the house, from which you can continue to explore the ground floor or ascend an impressive staircase to the second floor, which serves as a quiet (residential) part.
The main feature of the villa is a generous living room with a high ceiling reaching up to the second floor and large aluminum windows that blurs the lines between interior and exterior. The living room is followed by a fully equipped kitchen with a modern kitchen island and a dining area. The work desk is made of quartzite. The kitchen is connected to a practical chamber. On the ground floor, there is also a quiet study, toilet, technical and cleaning room, and indispensable storage space replacing the cellar.The second floor consists of an open gallery with a view of a lower floor. This beautiful open space is decorated with beautiful custom-made and leads to all other rooms, including a children's room with its own dressing room and guest room. The master bedroom has its own walk-in closet that can be split in half and transformed into a private bathroom. The house currently has one spacious bathroom with a bath, glass shower, double sink, toilet, and bidet.
The atmosphere of the house is formed by quality oak floors, large-format aluminum windows with external electric blinds, all underlined by the unusual airiness. Special attention was paid to the used materials and the professionalism of experienced suppliers. All interior doors come from Hanák studio ( Millennium series), interior and exterior lighting comes is by ERCO. The house is equipped with a security system including cameras and is connected to the central counter of Jablotron company. The technical background of the house counts with a potential installment of air conditioning. A retention tank is used to irrigate the garden.
Modern villa with a garden, Prague-east ID: 0554, Cộng hòa Séc is a Cộng hòa Séc luxury Nhà cho gia đình ít người listed bán Price Upon Request. This high end Cộng hòa Séc Nhà cho gia đình ít người is comprised of 4 bedrooms and 1 baths. Find more luxury properties in Cộng hòa Séc or search for luxury properties bán in Cộng hòa Séc.





















