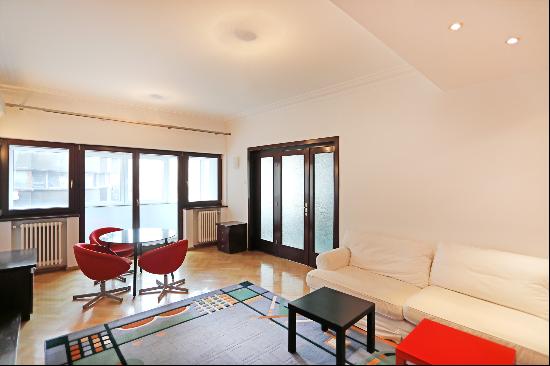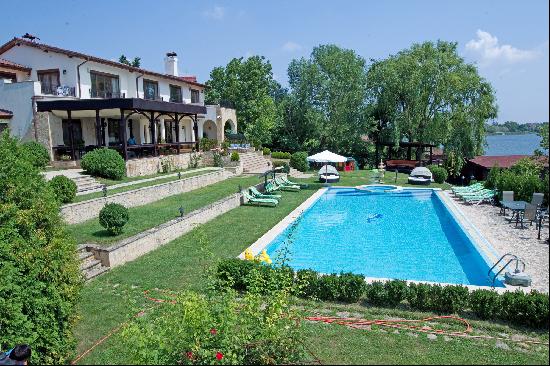Romania
Loại bất động sản : Nhà cho gia đình ít người
Hình thức bất động sản : Hiện đại
Diện tích xây dựng : 8.309 ft² / 772 m²
Diện tích đất : 15.543 ft² / 1.444 m² Chuyển đổi diện tích đất
Phòng ngủ : 7
Phòng tắm : 5
Phòng tắm : 0
MLS#: N/A
Mô tả bất động sản
The property is located on a strip of land organized as a cascade. This created multiple areas which offer splendid views of Lake Snagov. Thus, on all 3 levels of the building there is a fluid transition from the lake to the outdoor space and then to the heart of the house. All of this is perfectly complemented on the outside by a pontoon on the lake.
Inside, the glazed surfaces allow light to flood in and provide a superb view of the lake and the tall vegetation that frames the building.
On the ground floor you are greeted by a large living area of 118 sq m, with a glazed surface on the entire large side; together with the pool terrace, the ground floor becomes a perfect space for parties, with the lake in the background. Two other rooms, the kitchen, three bathrooms and a storeroom are added, totalling 252 sq m of built area.
The attic can be considered an apartment in itself, with a 36 sqm living room, a 40 sqm bedroom and a 14 sqm bedroom served by a bathroom, a dressing room and the entrance hall. A generous terrace gives the viewer the advantage of admiring from a height - the lake can be seen fully from here.
The basement has a high degree of autonomy, offering three bedrooms, two bathrooms and two kitchens, plus pantries, a storeroom and a technical space.
With the sharing of spaces, layout and size of the rooms, the villa seems designed for holidays or long weekends on the pontoon, cocktail parties or lively parties around the generous pool (67sqm) and barbecue pavilion. A hot tub and boats waiting patiently parked in the garage are further arguments in favour.
hơn
Inside, the glazed surfaces allow light to flood in and provide a superb view of the lake and the tall vegetation that frames the building.
On the ground floor you are greeted by a large living area of 118 sq m, with a glazed surface on the entire large side; together with the pool terrace, the ground floor becomes a perfect space for parties, with the lake in the background. Two other rooms, the kitchen, three bathrooms and a storeroom are added, totalling 252 sq m of built area.
The attic can be considered an apartment in itself, with a 36 sqm living room, a 40 sqm bedroom and a 14 sqm bedroom served by a bathroom, a dressing room and the entrance hall. A generous terrace gives the viewer the advantage of admiring from a height - the lake can be seen fully from here.
The basement has a high degree of autonomy, offering three bedrooms, two bathrooms and two kitchens, plus pantries, a storeroom and a technical space.
With the sharing of spaces, layout and size of the rooms, the villa seems designed for holidays or long weekends on the pontoon, cocktail parties or lively parties around the generous pool (67sqm) and barbecue pavilion. A hot tub and boats waiting patiently parked in the garage are further arguments in favour.
Phong cách sống
* Miền quê
* Câu cá
* Có hồ phía trước
* Riêng tư
* Ngoại ô
Belvedere on the Shore of Snagov Lake, Romania is a 8.309ft² Romania luxury Nhà cho gia đình ít người listed bán 1.700.000 EUR. This high end Romania Nhà cho gia đình ít người is comprised of 7 bedrooms and 5 baths. Find more luxury properties in Romania or search for luxury properties bán in Romania.

















