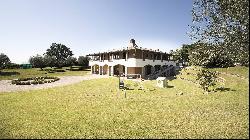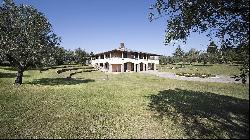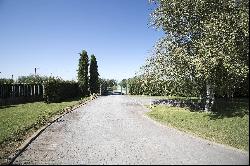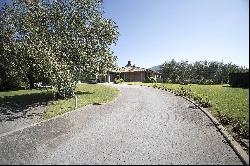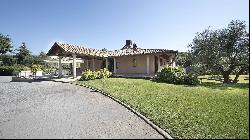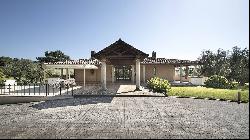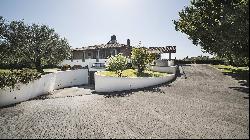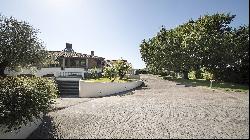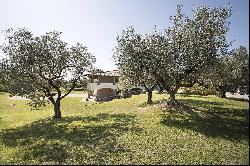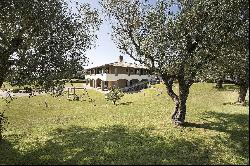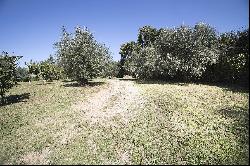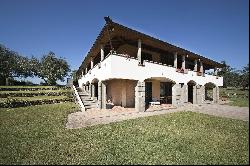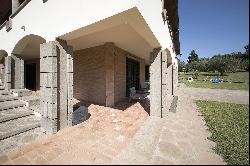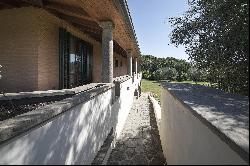Bán, EUR 1,290,000
Via del Pincio, Viterbo, Lazio, Ý
Loại bất động sản : tin biệt thự
Hình thức bất động sản : Villa
Diện tích xây dựng : 4.000 ft² / 372 m²
Diện tích đất : N/A
Phòng ngủ : 7
Phòng tắm : 5
Phòng tắm : N/A
MLS#: 18393940100833
Mô tả bất động sản
Viterbo seductive union between city and countryside
Villa a few steps from the Sanctuary of the Quercia, in the city of Viterbo and close to Villa Lante is already a unique opportunity in itself.
It is the proposal that stands out and, at the same time, integrates perfectly into the context for elegance, functionality and versatility of the spaces. A refined and lush oasis where you can rediscover the pleasure of living every day. The urban landscape welcomes the completely independent solution immersed in a large private park, embellished with tall trees and a lively mix of plants with the possibility of creating a private swimming pool: thus an exclusive refuge comes to life, an ideal place to relax. The architecture of the project is a manifesto of the generosity of the spaces, which are developed on two levels both above ground for a total of approximately 400 internal square meters, characterized by a sophisticated design that blends with careful architectural details, thus creating welcoming and refined environments .
Already divided horizontally, into two completely independent portions, composed as follows:
First portion: double living room with majestic central fireplace, embellished with wonderful ceilings with wooden beams, a large and welcoming eat-in kitchen, with adjoining dining room, four bedrooms, three bathrooms and two comfortable closets, all of which follows one another in a continuity of convivial spaces that unite interiors and exteriors: the view, in fact, is onto the lovely patio, a further open air environment for relaxation.
Second portion: The entrance leads to a spacious living area, characterized by a bright living room with large windows overlooking the garden, transforming it into the natural extension of the house, the spacious kitchen fully equipped with a dining table, a perfect environment for receiving friends and family, with a panoramic view of the living area. The hallway separates the living area from the sleeping area, which includes three bedrooms and two bathrooms.
The solution boasts excellent finishes, double glazed windows, an anti-intrusion alarm system, an armored door and an air conditioning system, which ensure comfort and safety. Completing this extraordinary offer, a garage for conveniently parking the car and uncovered parking spaces for guests.
This residence is an excellent opportunity for those looking for an extremely representative home, where design marries elegance and is reconciled with large spaces and refined lines.
hơn
Villa a few steps from the Sanctuary of the Quercia, in the city of Viterbo and close to Villa Lante is already a unique opportunity in itself.
It is the proposal that stands out and, at the same time, integrates perfectly into the context for elegance, functionality and versatility of the spaces. A refined and lush oasis where you can rediscover the pleasure of living every day. The urban landscape welcomes the completely independent solution immersed in a large private park, embellished with tall trees and a lively mix of plants with the possibility of creating a private swimming pool: thus an exclusive refuge comes to life, an ideal place to relax. The architecture of the project is a manifesto of the generosity of the spaces, which are developed on two levels both above ground for a total of approximately 400 internal square meters, characterized by a sophisticated design that blends with careful architectural details, thus creating welcoming and refined environments .
Already divided horizontally, into two completely independent portions, composed as follows:
First portion: double living room with majestic central fireplace, embellished with wonderful ceilings with wooden beams, a large and welcoming eat-in kitchen, with adjoining dining room, four bedrooms, three bathrooms and two comfortable closets, all of which follows one another in a continuity of convivial spaces that unite interiors and exteriors: the view, in fact, is onto the lovely patio, a further open air environment for relaxation.
Second portion: The entrance leads to a spacious living area, characterized by a bright living room with large windows overlooking the garden, transforming it into the natural extension of the house, the spacious kitchen fully equipped with a dining table, a perfect environment for receiving friends and family, with a panoramic view of the living area. The hallway separates the living area from the sleeping area, which includes three bedrooms and two bathrooms.
The solution boasts excellent finishes, double glazed windows, an anti-intrusion alarm system, an armored door and an air conditioning system, which ensure comfort and safety. Completing this extraordinary offer, a garage for conveniently parking the car and uncovered parking spaces for guests.
This residence is an excellent opportunity for those looking for an extremely representative home, where design marries elegance and is reconciled with large spaces and refined lines.
Private Villa for sale in Viterbo (Italy), Ý,Lazio,Viterbo is a 4.000ft² Viterbo luxury tin biệt thự listed bán EUR 1,290,000. This high end Viterbo tin biệt thự is comprised of 7 bedrooms and 5 baths. Find more luxury properties in Viterbo or search for luxury properties bán in Viterbo.

