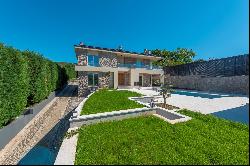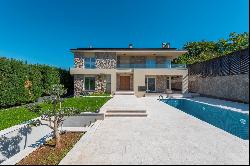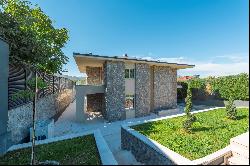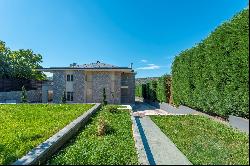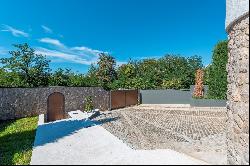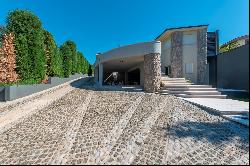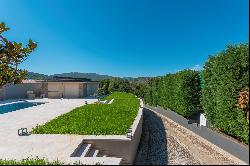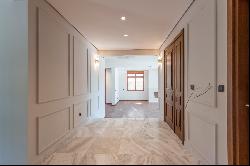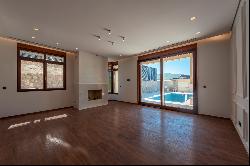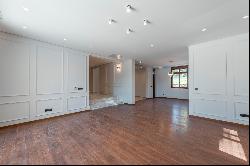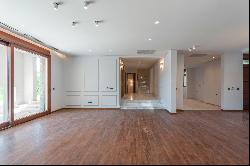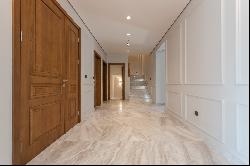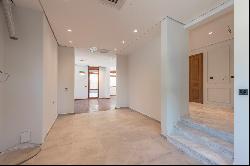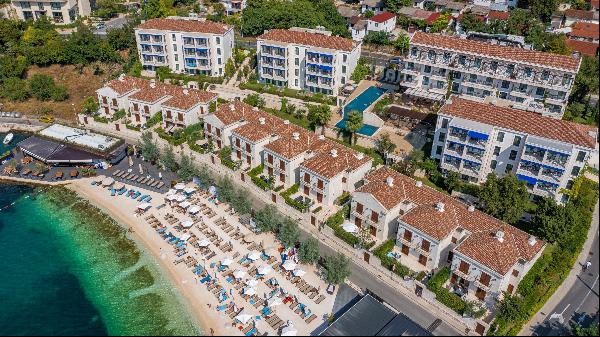Bán, EUR 1,300,000
Mareza, Montenegro
Loại bất động sản : Nhà cho gia đình ít người
Hình thức bất động sản : Villa
Diện tích xây dựng : N/A
Diện tích đất : 17.889 ft² / 1.662 m² Chuyển đổi diện tích đất
Phòng ngủ : 7
Phòng tắm : 6
Phòng tắm : 3
MLS#: Y3GT4Y
Mô tả bất động sản
Main building: 492 m2
Auxiliary building: 86 m2
Plot area: 1,662 m2
Bedrooms: 5+2
Bathrooms: 6+3
Parking spaces: 6+5
Floor: 2+1
A new luxury villa of 492 m2, with a swimming pool, additional auxiliary building, and spacious yard. The complex is located in Mareza, on a landscaped and cultivated plot of 1,662 m2. The location of the building is suitable for residential housing.
The villa has a basement and two floors. The main building has a total of 4 bedrooms, 1 study, 4 bathrooms, and one toilet.
Main building layout:
GROUND FLOOR: spacious living room of about 45 m2 with fireplace, dining room, kitchen, en suite bedroom, and guest toilet.
FIRST FLOOR: three bedrooms, one study, three bathrooms, two terraces, and a storage room.
BASEMENT: sauna, steam bath, tavern, gym, two shower cabins and two toilets, laundry room, and technical room. The SPA has been designed, the hydromassage pool is planned, and all the installations are set up.
The auxiliary facility is built on two levels, organized as two one-bedroom apartments.
The parking space for 6 cars is located under the covered area next to the house, in addition, 2 parking spaces are available in the open space in front of the house. On the land, in the property, in front of the building’s gate, there is a parking lot for 3 cars.
The house is air-conditioned with a central air conditioning system, with a heat pump, solar panels, and underfloor heating.
An irrigation system has been installed in the yard. The house also has a well, from which water is drawn for irrigating the yard and for the swimming pool.
The swimming pool measuring 11m x 4m is located in front of the house. The villa is new, unoccupied, and is for sale unfurnished.
hơn
Auxiliary building: 86 m2
Plot area: 1,662 m2
Bedrooms: 5+2
Bathrooms: 6+3
Parking spaces: 6+5
Floor: 2+1
A new luxury villa of 492 m2, with a swimming pool, additional auxiliary building, and spacious yard. The complex is located in Mareza, on a landscaped and cultivated plot of 1,662 m2. The location of the building is suitable for residential housing.
The villa has a basement and two floors. The main building has a total of 4 bedrooms, 1 study, 4 bathrooms, and one toilet.
Main building layout:
GROUND FLOOR: spacious living room of about 45 m2 with fireplace, dining room, kitchen, en suite bedroom, and guest toilet.
FIRST FLOOR: three bedrooms, one study, three bathrooms, two terraces, and a storage room.
BASEMENT: sauna, steam bath, tavern, gym, two shower cabins and two toilets, laundry room, and technical room. The SPA has been designed, the hydromassage pool is planned, and all the installations are set up.
The auxiliary facility is built on two levels, organized as two one-bedroom apartments.
The parking space for 6 cars is located under the covered area next to the house, in addition, 2 parking spaces are available in the open space in front of the house. On the land, in the property, in front of the building’s gate, there is a parking lot for 3 cars.
The house is air-conditioned with a central air conditioning system, with a heat pump, solar panels, and underfloor heating.
An irrigation system has been installed in the yard. The house also has a well, from which water is drawn for irrigating the yard and for the swimming pool.
The swimming pool measuring 11m x 4m is located in front of the house. The villa is new, unoccupied, and is for sale unfurnished.
Phong cách sống
* Ngoại ô
Villa Mareza, Montenegro is a Montenegro luxury Nhà cho gia đình ít người listed bán EUR 1,300,000. This high end Montenegro Nhà cho gia đình ít người is comprised of 7 bedrooms and 6 baths. Find more luxury properties in Montenegro or search for luxury properties bán in Montenegro.

