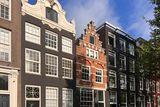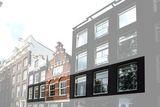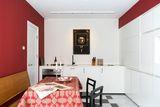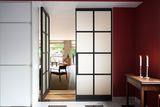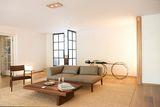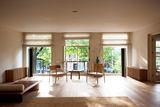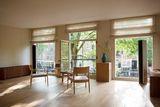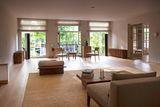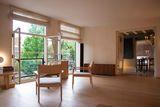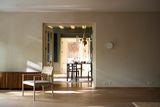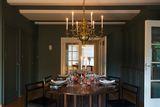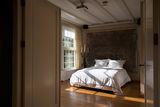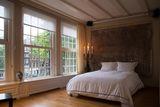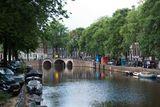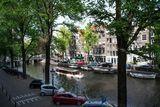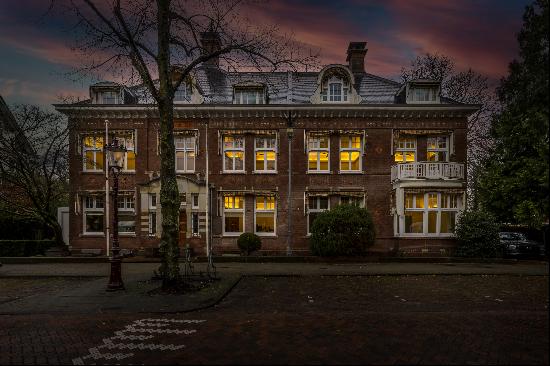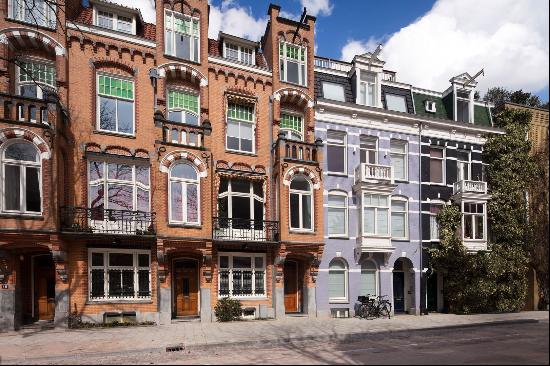Amsterdam-Centrum, Historic Canal Belt, Nine Streets , Amsterdam, Hà Lan
Loại bất động sản : Chung cư
Hình thức bất động sản : Tòa nhà lịch sử
Diện tích xây dựng : 2.368 ft² / 220 m²
Saleable Size : 2.368 ft² / 220 m²
Diện tích đất : N/A
Phòng ngủ : 2
Phòng tắm : 2
Phòng tắm : 1
MLS#: N/A
Mô tả bất động sản
Herengracht 334 A & PP in Romeinsarmsteeg - LIVING IN FIVE CENTURIES
The three canal houses housing this cosmopolitan apartment at Herengracht 332-336, with its eight adjourning windows overlooking the canal, as well as the private garage in Romeinsarmsteeg 9 H (for sale separately), beautifully reflect the layered building history of Amsterdam's canal belt.
The oldest building and national monument, at no. 334, was built in 1620 at the time of the construction of this part of the canal belt. Although heavily remodelled, the 17th-century façade is still recognisable by the stepped gable end and the bannisters and natural stone between the red bricks. Also, to the cantilevered first-floor beam, intended to drain water from the facade. The building at No 336 dates from the first quarter of the 18th century and is also registered as a national monument. The recognisable elements for the time are a bell-shaped richly decorated top with decorated hoisting beam and hoisting hatch and further a classical façade layout.
The entrance to the building is at no 332, a building from the 20th century, clearly modern in form, but it still blends silently into the canal wall due to its classical façade layout with pavement, the same window-wall proportions as the older properties and a sleek but expressive ending to the façade. With perhaps one of Amsterdam's finest skylights above the entrance. Overhead lights are traditionally decorative elements above the entrance door, usually carved from wood and set in glass. The skylight above the door of no. 330 is made of steel and is reminiscent of Rietveld; the power of simplicity meets the eye here.
The apartment, located on the first floor, has no fewer than eight windows facing the canal, spread across the three attached properties. When the door to the central entrance opens, one is greeted by an impressive steel lamp in the common entrance hall. This is a design by Marien Schouten, born in 1956 and a well-known Dutch artist. Work by Schouten can be found in almost all Dutch contemporary art museums, including the Stedelijk Museum Amsterdam, Kunstmuseum in The Hague, Museum De Pont, Tilburg and Museum Boijmans van Beuningen in Rotterdam. The lamp was made in an edition of three. The two remaining copies hang in the boardroom wing at Schiphol Airport.
A modern and extremely comfortable staircase provides access to the apartment. There is also a lift in this former Institute for Dutch Studies of the University of Amsterdam, partly newly designed in 1960 by architect Bart van Kasteel (1921-1988). In his work, Van Kasteel tried to give new construction modern form and carefully fit it into the historical structure. A courtyard separates the historic front houses from the modern back house. The property's name "Lambert ten Kate" is affixed above the front door to commemorate the famous linguist Lambert ten Kate (1674-1731).
When the front door to the apartment opens, something special begins. Is this space with black-and-white chequered marble tiles now a hall or a kitchen? That depends on whether the remote-controlled kitchen cabinets are closed or open. If they are closed, it is hardly noticeable that there is a kitchen, and the eye is drawn to the artwork in the open niche; the space then functions as a hallway. There is also a cloakroom attached to the hall for receiving guests. When the kitchen cabinets are opened with the electric controls, it is suddenly a warm kitchen with a unusual, custom-designed table and bench, designed by Amsterdam-based architecture firm Marc Prosman Architects. Marc supervised the renovation of the apartment in 2019.
Steel doors with frosted glass, also designed by Marc Prosman, give access to a very special Japanese ZEN space, designed by Aad Bos, Designer and Founder - Mokko Amsterdam. "The space acts as a resting point in the house. From the kitchen, you walk over the massive beams into the space. The beams are separate from each other to create a moment of awareness of transition, like 'stepping stones' do in Japanese Zen gardens...," says the designer. The oak beams stem from a single tree.
The design of the space evolved from the idea and philosophy of creating a central space for rest and reflection, inspired by Japanese aesthetics and culture. The client's wish was to have a space decorated in Japanese style, emphasising emptiness and a sense of harmony in an environment full of collected objects and art.
The biggest inspiration for the design was the intertwining of aesthetics and craft in Japanese culture. A trip through Japan inspired the designer to switch from the legal profession to running his own design studio with Japanese influences. The client shared this interest and found the designer through an online platform after winning a design award with a Japanese-inspired coffee table. This was important information for the client, as they were looking for someone who could not only design the interior but also the matching furniture. Together, over a period of about 12 months, they created the space step by step.
The design and furnishing of the space are aimed at maintaining a very spatial and minimalist look. The emphasis is on avoiding unnecessary objects and creating an oasis of calm. Natural materials, such as limestone, washi paper, cedar, French oak, American walnut and jute, have been used to create a connection with nature.
Most of the furniture is handmade by artisans in Amsterdam and Japan. Each piece of furniture is designed specifically for the space and contributes to the overall harmony and aesthetic of the interior. For example, the Hari coffee table, as an original design, was at the heart of the designer's current product collection.
Opening glass doors create a conservatory-like ambience. The adjacent dining room can be closed off with double doors or, on the contrary, kept in open connection with the sitting room when receiving guests. In this room, the 17th-century ambience is retained by the symmetrical arrangement of classical doors and sideboards, table and chairs and wooden floor, the brass bulb crowns and the beam structure in the ceiling. The atmosphere in this room is particularly special at dusk.
From the dining room, one can access one of the two bedrooms and the hallway with adjacent study. From the second bedroom at the rear, another special element can be experienced in the apartment.
Both bedrooms have an identical bathroom. The current owner wanted to look out onto the canal in the morning light from the rear bathroom as well. To this end, the dividing wall between the bathrooms incorporates a glass window that can be changed from opaque to transparent at the touch of a button, allowing sunlight to flood into the room. Combined with the handmade Japanese copper wash basins (note also the copper swan neck under the basin), the black and white chequered marble floor tiles and the Japanese toilet, even the bathrooms in this apartment are a real experience. The apartment's front windows of 334 and 336 have classic rod arrangements and are fitted with inset windows on the inside, saving energy and keeping the climate comfortable. The storey height is generous and as the wooden floor continues throughout the apartment, it gives a sense of space and movement.
Separately for sale is a nearby garage in the historic Romeinsarmsteeg. The facade of this national monument is crowned with a neck gable with clawed pieces and an arched pediment, typical of the first half of the 18th century. Notable in the classical gable layout are the two round windows, so-called oeil de boeufs.
The alley's name comes from an old sign hanging on a property in the street showing a hand with a sword. A sleeve of Roman clothing could be recognised on the arm. What is special about this alley is that almost under all the houses there are actually all ground-floor garages. The garage at No 9 is about 4 metres high and accommodates one car. It also houses a toilet and washing facilities. There is a wooden intermediate floor which is currently used for storage. Space for bicycles is available in the basement under Herengracht 334.
The view of the canal from the eight windows makes this apartment rare. Inside, a particularly beautiful light filtered through the trees on the canal falls, giving a fairy-like effect. You don't often come across a apartment with such beautiful morning light in almost all rooms in Amsterdam.
The availability of a private garage with sanitary facilities and storage as well as a bicycle cellar make the canal-side apartment exceptionally comfortable. Situated in the heart of the famous 9 streets in the UNESCO World Heritage area with perhaps the tastiest coffee in the canal district on the corner of the block, it is a joy to be in the neighbourhood.
Sources:
[1] Jaap Evert Abrahamse, De grote uitleg van Amsterdam, stadsontwikkeling in de zeventiende eeuw, 2010
[2] Henk Zantkuijl, Bouwen in Amsterdam, het woonhuis in de stad, 1993
[3] Haslinghuis - Janse, Bouwkundige termen, verklarend woordenboek van de westerse architectuur- en bouwhistorie, 1997
[4] H. Janse, Amsterdam gebouwd op palen
[5] Rijksmonumentenregister, monumentnummers 1807, 1808 en 5033, Rijksdienst voor het Cultureel Erfgoed
Research & text: Nanette de Jong
Translation: Joep Hoogerwerf
Photography: Gloria Palmer
hơn
The three canal houses housing this cosmopolitan apartment at Herengracht 332-336, with its eight adjourning windows overlooking the canal, as well as the private garage in Romeinsarmsteeg 9 H (for sale separately), beautifully reflect the layered building history of Amsterdam's canal belt.
The oldest building and national monument, at no. 334, was built in 1620 at the time of the construction of this part of the canal belt. Although heavily remodelled, the 17th-century façade is still recognisable by the stepped gable end and the bannisters and natural stone between the red bricks. Also, to the cantilevered first-floor beam, intended to drain water from the facade. The building at No 336 dates from the first quarter of the 18th century and is also registered as a national monument. The recognisable elements for the time are a bell-shaped richly decorated top with decorated hoisting beam and hoisting hatch and further a classical façade layout.
The entrance to the building is at no 332, a building from the 20th century, clearly modern in form, but it still blends silently into the canal wall due to its classical façade layout with pavement, the same window-wall proportions as the older properties and a sleek but expressive ending to the façade. With perhaps one of Amsterdam's finest skylights above the entrance. Overhead lights are traditionally decorative elements above the entrance door, usually carved from wood and set in glass. The skylight above the door of no. 330 is made of steel and is reminiscent of Rietveld; the power of simplicity meets the eye here.
The apartment, located on the first floor, has no fewer than eight windows facing the canal, spread across the three attached properties. When the door to the central entrance opens, one is greeted by an impressive steel lamp in the common entrance hall. This is a design by Marien Schouten, born in 1956 and a well-known Dutch artist. Work by Schouten can be found in almost all Dutch contemporary art museums, including the Stedelijk Museum Amsterdam, Kunstmuseum in The Hague, Museum De Pont, Tilburg and Museum Boijmans van Beuningen in Rotterdam. The lamp was made in an edition of three. The two remaining copies hang in the boardroom wing at Schiphol Airport.
A modern and extremely comfortable staircase provides access to the apartment. There is also a lift in this former Institute for Dutch Studies of the University of Amsterdam, partly newly designed in 1960 by architect Bart van Kasteel (1921-1988). In his work, Van Kasteel tried to give new construction modern form and carefully fit it into the historical structure. A courtyard separates the historic front houses from the modern back house. The property's name "Lambert ten Kate" is affixed above the front door to commemorate the famous linguist Lambert ten Kate (1674-1731).
When the front door to the apartment opens, something special begins. Is this space with black-and-white chequered marble tiles now a hall or a kitchen? That depends on whether the remote-controlled kitchen cabinets are closed or open. If they are closed, it is hardly noticeable that there is a kitchen, and the eye is drawn to the artwork in the open niche; the space then functions as a hallway. There is also a cloakroom attached to the hall for receiving guests. When the kitchen cabinets are opened with the electric controls, it is suddenly a warm kitchen with a unusual, custom-designed table and bench, designed by Amsterdam-based architecture firm Marc Prosman Architects. Marc supervised the renovation of the apartment in 2019.
Steel doors with frosted glass, also designed by Marc Prosman, give access to a very special Japanese ZEN space, designed by Aad Bos, Designer and Founder - Mokko Amsterdam. "The space acts as a resting point in the house. From the kitchen, you walk over the massive beams into the space. The beams are separate from each other to create a moment of awareness of transition, like 'stepping stones' do in Japanese Zen gardens...," says the designer. The oak beams stem from a single tree.
The design of the space evolved from the idea and philosophy of creating a central space for rest and reflection, inspired by Japanese aesthetics and culture. The client's wish was to have a space decorated in Japanese style, emphasising emptiness and a sense of harmony in an environment full of collected objects and art.
The biggest inspiration for the design was the intertwining of aesthetics and craft in Japanese culture. A trip through Japan inspired the designer to switch from the legal profession to running his own design studio with Japanese influences. The client shared this interest and found the designer through an online platform after winning a design award with a Japanese-inspired coffee table. This was important information for the client, as they were looking for someone who could not only design the interior but also the matching furniture. Together, over a period of about 12 months, they created the space step by step.
The design and furnishing of the space are aimed at maintaining a very spatial and minimalist look. The emphasis is on avoiding unnecessary objects and creating an oasis of calm. Natural materials, such as limestone, washi paper, cedar, French oak, American walnut and jute, have been used to create a connection with nature.
Most of the furniture is handmade by artisans in Amsterdam and Japan. Each piece of furniture is designed specifically for the space and contributes to the overall harmony and aesthetic of the interior. For example, the Hari coffee table, as an original design, was at the heart of the designer's current product collection.
Opening glass doors create a conservatory-like ambience. The adjacent dining room can be closed off with double doors or, on the contrary, kept in open connection with the sitting room when receiving guests. In this room, the 17th-century ambience is retained by the symmetrical arrangement of classical doors and sideboards, table and chairs and wooden floor, the brass bulb crowns and the beam structure in the ceiling. The atmosphere in this room is particularly special at dusk.
From the dining room, one can access one of the two bedrooms and the hallway with adjacent study. From the second bedroom at the rear, another special element can be experienced in the apartment.
Both bedrooms have an identical bathroom. The current owner wanted to look out onto the canal in the morning light from the rear bathroom as well. To this end, the dividing wall between the bathrooms incorporates a glass window that can be changed from opaque to transparent at the touch of a button, allowing sunlight to flood into the room. Combined with the handmade Japanese copper wash basins (note also the copper swan neck under the basin), the black and white chequered marble floor tiles and the Japanese toilet, even the bathrooms in this apartment are a real experience. The apartment's front windows of 334 and 336 have classic rod arrangements and are fitted with inset windows on the inside, saving energy and keeping the climate comfortable. The storey height is generous and as the wooden floor continues throughout the apartment, it gives a sense of space and movement.
Separately for sale is a nearby garage in the historic Romeinsarmsteeg. The facade of this national monument is crowned with a neck gable with clawed pieces and an arched pediment, typical of the first half of the 18th century. Notable in the classical gable layout are the two round windows, so-called oeil de boeufs.
The alley's name comes from an old sign hanging on a property in the street showing a hand with a sword. A sleeve of Roman clothing could be recognised on the arm. What is special about this alley is that almost under all the houses there are actually all ground-floor garages. The garage at No 9 is about 4 metres high and accommodates one car. It also houses a toilet and washing facilities. There is a wooden intermediate floor which is currently used for storage. Space for bicycles is available in the basement under Herengracht 334.
The view of the canal from the eight windows makes this apartment rare. Inside, a particularly beautiful light filtered through the trees on the canal falls, giving a fairy-like effect. You don't often come across a apartment with such beautiful morning light in almost all rooms in Amsterdam.
The availability of a private garage with sanitary facilities and storage as well as a bicycle cellar make the canal-side apartment exceptionally comfortable. Situated in the heart of the famous 9 streets in the UNESCO World Heritage area with perhaps the tastiest coffee in the canal district on the corner of the block, it is a joy to be in the neighbourhood.
Sources:
[1] Jaap Evert Abrahamse, De grote uitleg van Amsterdam, stadsontwikkeling in de zeventiende eeuw, 2010
[2] Henk Zantkuijl, Bouwen in Amsterdam, het woonhuis in de stad, 1993
[3] Haslinghuis - Janse, Bouwkundige termen, verklarend woordenboek van de westerse architectuur- en bouwhistorie, 1997
[4] H. Janse, Amsterdam gebouwd op palen
[5] Rijksmonumentenregister, monumentnummers 1807, 1808 en 5033, Rijksdienst voor het Cultureel Erfgoed
Research & text: Nanette de Jong
Translation: Joep Hoogerwerf
Photography: Gloria Palmer
Đăc điểm
* nước Xem
Phong cách sống
* Thành thị
* Mặt tiền sông
COSMOPOLITAN APARTMENT IN AMSTERDAM'S HISTORIC CITY CENTRE, Hà Lan,Amsterdam is a 2.368ft² Amsterdam luxury Chung cư listed bán 2.650.000 EUR. This high end Amsterdam Chung cư is comprised of 2 bedrooms and 2 baths. Find more luxury properties in Amsterdam or search for luxury properties bán in Amsterdam.

