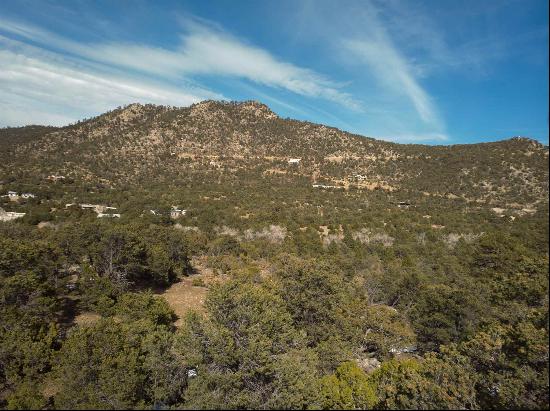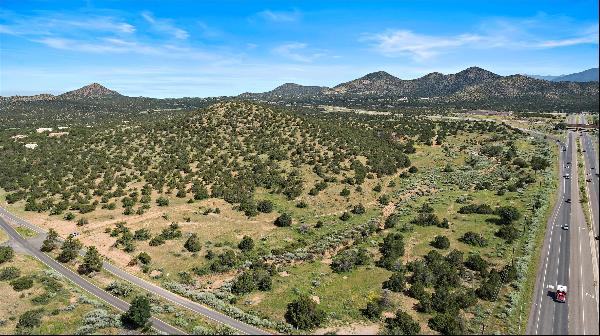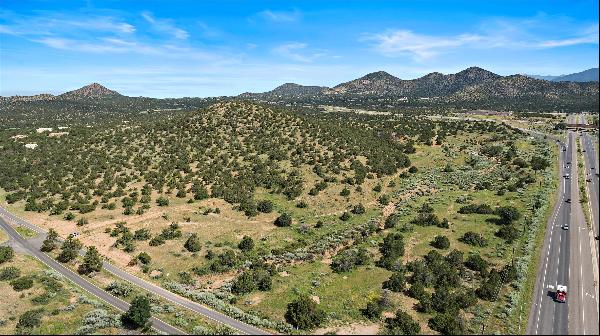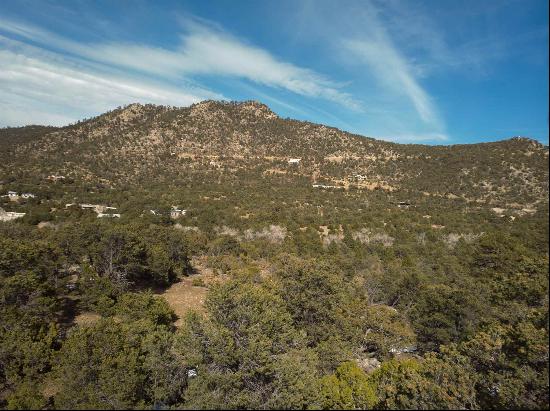Bán, USD 3,695,000
32 Sunflower, Santa Fe, New Mexico, Hoa Kỳ
Loại bất động sản : Nhà cho gia đình ít người
Hình thức bất động sản : Đương đại
Diện tích xây dựng : 4.395 ft² / 408 m²
Diện tích đất : 101.059 ft² / 9.389 m² Chuyển đổi diện tích đất
Phòng ngủ : 3
Phòng tắm : 2
Phòng tắm : 1
MLS#: N/A
Mô tả bất động sản
Good architecture, like good art, requires whole vision. Functioning as designer and builder, artist Seth Anderson creates each home as a unique work of art. Following through on design intentions from concept to reality, in all facets of the build, allows Anderson’s vision to move consistently throughout the entire process.
Sophisticated and contemporary, this single-level, 4,395 sq. ft. home is perfectly sited on a gorgeous 2.32 acre site with expansive westerly views to one side and stunning Sangre de Cristo Mountain views to the other. Unique in every way, this home is breathtaking. The stairway to the front door is wide and sets the stage for a magnificent entry through an old 10 foot wide mesquite double door. The entryway ceiling rises to a high peak where a lighting fixture, wrapped in suede, spirals in space. A dark steel wall stares at the front door and encases a powder room. A nicho holds a treasured figure. The mix of ultra contemporary and antique is sublime and carries throughout the house with flawless attention to detail. A subtle doorway leads to an office with great access to the garage. Arched passageways are carved into thick walls creating entrances to and from the library with its surrounding built-in shelves. One of these arch ways leads to a wing that includes a small office, sitting area, full bath, 2 bedrooms, and laundry room.
Entering the great room from the main hallway is a nearly spiritual experience. The space seems to continually expand horizontally while the ceilings reach to high skylights with incredible scale, filling the room with amazing natural light. Divided doors and windows are abundant, centering around a magnificent fireplace on one side. A large-scale island separates the kitchen from the great room. A disappearing wall lets a patio become another room of the house. Plaster walls, stone floors, wooden doors, and that breathtaking steel wall add to the striking beauty of this magnificent home.
At the far end of the great room is an open concept, wrap around kitchen with marble countertops, a walk-in pantry and an abundance of storage space. Subzero/Wolf high-end appliances and perfect lighting make this kitchen a joy for any chef. A breakfast area faces out onto the East patio with its grand fireplace - an ideal area to entertain guests. Around a partition, the dining area is nicely secluded from the kitchen, but still easily accessible. Past the dining room is a remarkable master suite. Where the bedroom is built for a minimal, sublime experience, the bathroom is built for light and pleasure with a spa-like atmosphere. An open arch from the bedroom is the platform for a spectacular oversized shower with a stunning stone background and glass walls. Although the shower is a feast for the eyes, a long countertop with a bank of divided windows and a tub with a full length window in a nearby cubby offer an indoor/outdoor experience that’s hard to beat.
Surrounded by incredible terrain, this artistic vision of contemporary living by Seth Anderson offers the unique opportunity to truly live in a work of art.




















