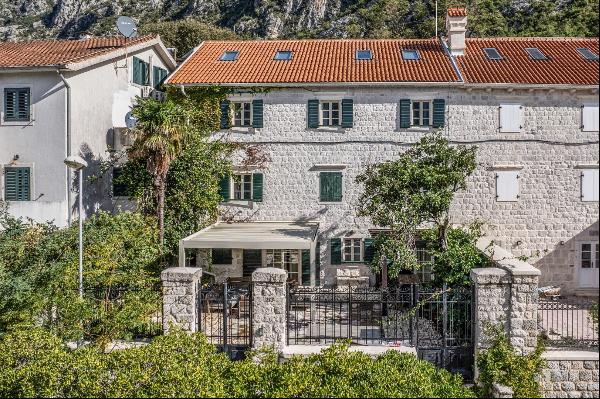Bán, Price Upon Request
Sutomore, Montenegro
Loại bất động sản : Nhà cho gia đình ít người
Hình thức bất động sản : Villa
Diện tích xây dựng : N/A
Diện tích đất : 15.069 ft² / 1.400 m² Chuyển đổi diện tích đất
Phòng ngủ : 6
Phòng tắm : 6
Phòng tắm : 0
MLS#: FJ7RRV
Mô tả bất động sản
Living area: 1.200m2
Land area: 1.400m2
Parking spaces: 5
Bedrooms: 6
Bathrooms: 6
Wine cellar, billiard room, SPA center,
Technical rooms, auxiliary rooms, pantries.
Summer terrace with barbecue
Unique villa of 1,200 m2 in a classic style, on the seafront in Sutomore, with a 30m wide beach area.
The villa features 4 levels with a large wine cellar. The layout by floors is as follows:
GROUND FLOOR comprises a large living room facing the sea, with TV area, a fireplace and large glass doors spreading along the entire lounge and dining room, opening into to a panoramic terrace with open sea views.
In addition to the designed bright toned kitchen, equipped with the high-end kitchen appliances, this floor also comprises kitchen utility room and one bathroom.
1 st FLOOR is a sleeping area comprising a separate one-bedroom apartment with a large designed bathroom and a wardrobe and two additional bedrooms with another bathroom. All rooms on this floor have their own terraces.
2 nd FLOOR consists of a one-bedroom apartment with a modern bathroom, jacuzzi and a terrace.
Additionally, here is also one of the most impressive rooms - a library with richly made solid wood wall shelves and furniture, made in a genuine classic style. The second floor also contains two bathrooms.
3 rd FLOOR can be used as a separate area within the villa. It includes two bedrooms with a large bathroom, kitchen and dining area, as well as an authentic living room accessing the terrace with extraordinary unparalleled panoramic sea view.
In terms of construction, the characteristic quality of the building is illustrated through the details such as double facade walls lined with hand-cut stone and complete house installations made according to world standards, with special attention paid to the emphasized seismic stability of the villa, ensuring full safety.
Air conditioning, along with heating, is centralized, with additional floor heating and fireplaces. The high quality of ceramics and marble finishes is especially emphasized.
The wine cellar, equipped with authentic wooden, stone and wrought iron elements, completes the impression of exclusivity and richness of the villa's contents.
The villa has a billiard room, with a bar and sitting area and a SPA center equipped with a sauna and a modern bathroom.
The villa is surrounded by a landscaped Mediterranean garden, with decorative Mediterranean plants and fruit trees. Barbecue area is on the courtyard terrace .
hơn
Land area: 1.400m2
Parking spaces: 5
Bedrooms: 6
Bathrooms: 6
Wine cellar, billiard room, SPA center,
Technical rooms, auxiliary rooms, pantries.
Summer terrace with barbecue
Unique villa of 1,200 m2 in a classic style, on the seafront in Sutomore, with a 30m wide beach area.
The villa features 4 levels with a large wine cellar. The layout by floors is as follows:
GROUND FLOOR comprises a large living room facing the sea, with TV area, a fireplace and large glass doors spreading along the entire lounge and dining room, opening into to a panoramic terrace with open sea views.
In addition to the designed bright toned kitchen, equipped with the high-end kitchen appliances, this floor also comprises kitchen utility room and one bathroom.
1 st FLOOR is a sleeping area comprising a separate one-bedroom apartment with a large designed bathroom and a wardrobe and two additional bedrooms with another bathroom. All rooms on this floor have their own terraces.
2 nd FLOOR consists of a one-bedroom apartment with a modern bathroom, jacuzzi and a terrace.
Additionally, here is also one of the most impressive rooms - a library with richly made solid wood wall shelves and furniture, made in a genuine classic style. The second floor also contains two bathrooms.
3 rd FLOOR can be used as a separate area within the villa. It includes two bedrooms with a large bathroom, kitchen and dining area, as well as an authentic living room accessing the terrace with extraordinary unparalleled panoramic sea view.
In terms of construction, the characteristic quality of the building is illustrated through the details such as double facade walls lined with hand-cut stone and complete house installations made according to world standards, with special attention paid to the emphasized seismic stability of the villa, ensuring full safety.
Air conditioning, along with heating, is centralized, with additional floor heating and fireplaces. The high quality of ceramics and marble finishes is especially emphasized.
The wine cellar, equipped with authentic wooden, stone and wrought iron elements, completes the impression of exclusivity and richness of the villa's contents.
The villa has a billiard room, with a bar and sitting area and a SPA center equipped with a sauna and a modern bathroom.
The villa is surrounded by a landscaped Mediterranean garden, with decorative Mediterranean plants and fruit trees. Barbecue area is on the courtyard terrace .
Phong cách sống
* Họat động dưới nước
* Chèo thuyền
* Câu cá
* Núi
* Đại dương/Bãi biển
* Họat động ngoài trời
* Riêng tư
* Mặt tiền sông
Villa Palazzo del Mare, Montenegro is a Montenegro luxury Nhà cho gia đình ít người listed bán Price Upon Request. This high end Montenegro Nhà cho gia đình ít người is comprised of 6 bedrooms and 6 baths. Find more luxury properties in Montenegro or search for luxury properties bán in Montenegro.





















