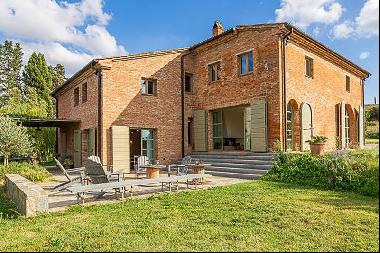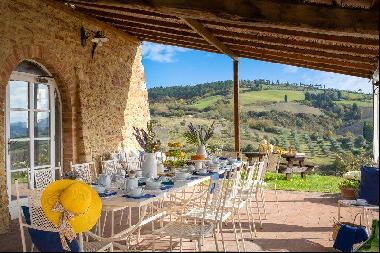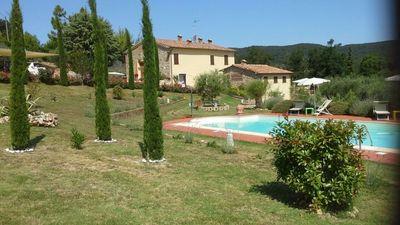Bán, USD 23,371,932
Tuscany, Ý
Loại bất động sản : Nhà ở khác
Hình thức bất động sản : N/A
Diện tích xây dựng : 17.437 ft² / 1.620 m²
Diện tích đất : N/A
Phòng ngủ : 19
Phòng tắm : 23
Phòng tắm : 0
MLS#: 2001
Mô tả bất động sản
On the incredible cliffs of Argentario, with an unrivaled sea view, we find this beautiful 30.6-hectare estate with vineyards, wine cellar, accommodation business and direct access to the sea. Villas and cottages offer a total of 19 bedrooms and 23 bathrooms and the buildings boast high-quality finishes with a sober and elegant style.
This incredible estate is the result of lifework and passion for the area: the owners (who have had the estate for over thirty years) worked tirelessly to create something unique on the slopes of Monte Argentario, an area of rare beauty and strictly protected, and their determination led to the creation of an unrepeatable property.
The estate is accessed via a private road closed by gates offering uttermost privacy and safety: facing west, the shape of the estate recalls an amphitheater, protected to the rear by mountains sheltering it from winds. This is what makes the property well-suited to produce wines. The modern cellar exploits the vineyard (1.2 ha) to produce up to 13,000 bottles of wine.
What's more, western exposure offers every night breathtaking sunsets, with the sun diving into the Tyrrhenian Sea next to the islands of the Tuscan Archipelago.
From the estate one can quickly reach several centers of Argentario with their services (Porto Santo Stefano, Monte Argentario, Porto Ercole) and other cities of Tuscany (Grosseto, Orbetello, Saturnia, Punta Ala, Montalcino, Siena). In just over two hours one can also get to Rome (170km; 2h 20’). The closest airport is Grosseto (53km; 55’) but for intercontinental flights we strongly suggest the terminals of Rome, Pisa, Florence and Bologna.
DESCRIPTION OF THE BUILDINGS
Access to the property is via a private road (which then split into two separate paths) in excellent condition. Unlike common countryside roads, the owners applied a concrete surface which makes the road incredibly uniform and easily drove on. Walls supporting the terraces are made out of reinforced concrete as well, so to ensure maximum resistance, and are then covered with local stones that fit very well with the surroundings.
The first path descends towards the sea and leads to part of the vineyards and four residential buildings. The other road leads instead towards the upper part of the coast and to the remaining fields, the business center and other residential buildings (here below a description of the buildings following the order they are encountered moving along the roads).
GATEHOUSE (105 sqm – 1,130 sqft, 3 bedrooms and 2 bathrooms)
The building is laid on a single floor, is made up of living room with kitchen, master bedroom with en-suite bathroom, two double bedrooms and a bathroom. This is ideal as a keeper’s house.
OCTAGONAL VILLA (385 sqm – 4,143 sqft, 6 bedrooms and 7 bathrooms)
Laid on three floors, this beautiful villa is currently used as an accommodation unit thanks to the many available bedrooms (a few with independent access from outside). Finishes include terracotta floors, wooden beams and original stone fireplaces.
- Ground floor: five double bedrooms with en-suite bathroom, technical room;
- First floor: ample octagonal living room, kitchen, closet, laundry and two bathrooms;
- Second floor: double bedroom with en-suite bathroom.
Most of the rooms enjoy direct access to the outside spaces of the villa, where one can find ample paved terraces with pergolas, tables and sofas. The incredible view over the Tuscan Archipelago is the perfect background for pleasant moments of relax. On a terrace located just below the villa, there is a 12 × 4 m swimming pool with shower room and bathroom (30 sqm – 323 sqft). Right next to the basin there is a cozy covered bar corner and an automated pergola.
COTTAGE N°1 (50 mq, 1 bedroom and 1 bathroom)
This is a small and simple villa made up of living room, kitchen, double bedroom and bathroom. The building is located right amidst the vineyards and boasts a beautifully panoramic paved terrace. Here one can find a finely-crafted pergola with tables (one of which, beautiful and unique, made out of an old stone mill), intended to offer unforgettable moments.
COTTAGE N°2 (110 sqm – 1,184 sqft, 2 bedrooms and 2 bathrooms)
This villa, built with traditional and high-quality materials, is made up of an ample living room, kitchen with pantry, two double bedrooms and two bathrooms. By climbing an old stone winding staircase one can reach the ample terrace on the rooftop (50 sqm – 58 sqft). Ont he ground floor, a wooden pergola covers a stone-paved area, ideal for al fresco dinners.
BUSINESS CENTER (325 sqm – 3,497 sqft, 2 bedrooms and 1 bathroom)
This building houses the WINE CELLAR (270 sqm – 2,905 sqft) made up of a vat room, a barrique room for aging wines, bottling facility, storage rooms, a small OLIVE MILL, a WINE SHOP and a bathroom for the staff. Ample outdoor spaces could be used as tasting areas and or places for events.
On the upper floor there is a small APARTMENT (55 sqm – 592 sqft, 2 bedrooms and 1 bathroom) made up of living area with cooking corner, two bedrooms and bathroom.
COTTAGE N°3 (105 sqm – 1,130 sqft, 2 bedrooms and 2 bathrooms)
This one-story villa is made up of a living room with kitchen, two double bedrooms and two bathrooms. Both bedrooms feature direct access from the outside, right under a pergola and right next to the house (attached to it) there is a tool shed (usable as a garage, 40 sqm – 430 sqft). Outside, the land has been carefully leveled to create a nice garden (equipped with an irrigation system) and a children playground.
At the top of the estate, in a very enviable position, we find the last two residential buildings of the lot. They enjoy excellent privacy thanks to another gate blocking unauthorized accesses.
COTTAGE N°4 (45 sqm – 484 sqft, 1 bedroom and 1 bathroom)
This small villa made up of living room, double bedroom and bathroom. Right next to the cottage, hidden amidst the trees, there is an ample canopy (75 sqm – 807 sqft) with two bathrooms for the staff (10 sqm – 108 sqft), currently used as a boat shelter and as a storehouse for vehicles and tools.
Right in front of the house there is a nice and ample garden, equipped with irrigation as well, ideal as a playground for kids or just as an outdoor space for pleasant moments with friends.
At the end of this green space, on the left, is located a nice pergola covered in vines which steps after steps leads to the owners' house at the very top of the estate, with a breathtaking view over the sea and the Tuscan Archipelago. Halfway through, a covered recess on the left houses a nice table with sea view.
OWNER'S HOUSE (250 sqm – 2,690 sqft, 3 bedrooms and 5 bathrooms)
This residential building on three floors is located at the top of the estate and shaped as follows:
- Basement: two bedrooms with en-suite bathroom, studio (potentially a fourth bedroom), laundry, closet and two bathrooms;
- Ground floor: ample living room and kitchen;
- First floor: master bedroom with en-suite bathroom. Exiting the room we find ourselves on a nice paved terrace. On the rear, the bedroom features a second exit which, passing over a bridge, leads to a grassy spot where a second private pool could be built (permissions have already been obtained).
By going further down the road, we finally find a STOREHOUSE (30 sqm – 323 sqft), storage rooms, a WAREHOUSE (30 sqm – 323 sqft) and canopies to shelter vehicles. A DEPOT (80 sqm – 861 sqft) is currently used to park vehicles used in the fields.
By leaving the main road, right before getting to the agricultural buildings, one can find a SMALL CHAPEL (25 sqm – 269 sqft) in a retired and private position, ideal for mo
hơn
This incredible estate is the result of lifework and passion for the area: the owners (who have had the estate for over thirty years) worked tirelessly to create something unique on the slopes of Monte Argentario, an area of rare beauty and strictly protected, and their determination led to the creation of an unrepeatable property.
The estate is accessed via a private road closed by gates offering uttermost privacy and safety: facing west, the shape of the estate recalls an amphitheater, protected to the rear by mountains sheltering it from winds. This is what makes the property well-suited to produce wines. The modern cellar exploits the vineyard (1.2 ha) to produce up to 13,000 bottles of wine.
What's more, western exposure offers every night breathtaking sunsets, with the sun diving into the Tyrrhenian Sea next to the islands of the Tuscan Archipelago.
From the estate one can quickly reach several centers of Argentario with their services (Porto Santo Stefano, Monte Argentario, Porto Ercole) and other cities of Tuscany (Grosseto, Orbetello, Saturnia, Punta Ala, Montalcino, Siena). In just over two hours one can also get to Rome (170km; 2h 20’). The closest airport is Grosseto (53km; 55’) but for intercontinental flights we strongly suggest the terminals of Rome, Pisa, Florence and Bologna.
DESCRIPTION OF THE BUILDINGS
Access to the property is via a private road (which then split into two separate paths) in excellent condition. Unlike common countryside roads, the owners applied a concrete surface which makes the road incredibly uniform and easily drove on. Walls supporting the terraces are made out of reinforced concrete as well, so to ensure maximum resistance, and are then covered with local stones that fit very well with the surroundings.
The first path descends towards the sea and leads to part of the vineyards and four residential buildings. The other road leads instead towards the upper part of the coast and to the remaining fields, the business center and other residential buildings (here below a description of the buildings following the order they are encountered moving along the roads).
GATEHOUSE (105 sqm – 1,130 sqft, 3 bedrooms and 2 bathrooms)
The building is laid on a single floor, is made up of living room with kitchen, master bedroom with en-suite bathroom, two double bedrooms and a bathroom. This is ideal as a keeper’s house.
OCTAGONAL VILLA (385 sqm – 4,143 sqft, 6 bedrooms and 7 bathrooms)
Laid on three floors, this beautiful villa is currently used as an accommodation unit thanks to the many available bedrooms (a few with independent access from outside). Finishes include terracotta floors, wooden beams and original stone fireplaces.
- Ground floor: five double bedrooms with en-suite bathroom, technical room;
- First floor: ample octagonal living room, kitchen, closet, laundry and two bathrooms;
- Second floor: double bedroom with en-suite bathroom.
Most of the rooms enjoy direct access to the outside spaces of the villa, where one can find ample paved terraces with pergolas, tables and sofas. The incredible view over the Tuscan Archipelago is the perfect background for pleasant moments of relax. On a terrace located just below the villa, there is a 12 × 4 m swimming pool with shower room and bathroom (30 sqm – 323 sqft). Right next to the basin there is a cozy covered bar corner and an automated pergola.
COTTAGE N°1 (50 mq, 1 bedroom and 1 bathroom)
This is a small and simple villa made up of living room, kitchen, double bedroom and bathroom. The building is located right amidst the vineyards and boasts a beautifully panoramic paved terrace. Here one can find a finely-crafted pergola with tables (one of which, beautiful and unique, made out of an old stone mill), intended to offer unforgettable moments.
COTTAGE N°2 (110 sqm – 1,184 sqft, 2 bedrooms and 2 bathrooms)
This villa, built with traditional and high-quality materials, is made up of an ample living room, kitchen with pantry, two double bedrooms and two bathrooms. By climbing an old stone winding staircase one can reach the ample terrace on the rooftop (50 sqm – 58 sqft). Ont he ground floor, a wooden pergola covers a stone-paved area, ideal for al fresco dinners.
BUSINESS CENTER (325 sqm – 3,497 sqft, 2 bedrooms and 1 bathroom)
This building houses the WINE CELLAR (270 sqm – 2,905 sqft) made up of a vat room, a barrique room for aging wines, bottling facility, storage rooms, a small OLIVE MILL, a WINE SHOP and a bathroom for the staff. Ample outdoor spaces could be used as tasting areas and or places for events.
On the upper floor there is a small APARTMENT (55 sqm – 592 sqft, 2 bedrooms and 1 bathroom) made up of living area with cooking corner, two bedrooms and bathroom.
COTTAGE N°3 (105 sqm – 1,130 sqft, 2 bedrooms and 2 bathrooms)
This one-story villa is made up of a living room with kitchen, two double bedrooms and two bathrooms. Both bedrooms feature direct access from the outside, right under a pergola and right next to the house (attached to it) there is a tool shed (usable as a garage, 40 sqm – 430 sqft). Outside, the land has been carefully leveled to create a nice garden (equipped with an irrigation system) and a children playground.
At the top of the estate, in a very enviable position, we find the last two residential buildings of the lot. They enjoy excellent privacy thanks to another gate blocking unauthorized accesses.
COTTAGE N°4 (45 sqm – 484 sqft, 1 bedroom and 1 bathroom)
This small villa made up of living room, double bedroom and bathroom. Right next to the cottage, hidden amidst the trees, there is an ample canopy (75 sqm – 807 sqft) with two bathrooms for the staff (10 sqm – 108 sqft), currently used as a boat shelter and as a storehouse for vehicles and tools.
Right in front of the house there is a nice and ample garden, equipped with irrigation as well, ideal as a playground for kids or just as an outdoor space for pleasant moments with friends.
At the end of this green space, on the left, is located a nice pergola covered in vines which steps after steps leads to the owners' house at the very top of the estate, with a breathtaking view over the sea and the Tuscan Archipelago. Halfway through, a covered recess on the left houses a nice table with sea view.
OWNER'S HOUSE (250 sqm – 2,690 sqft, 3 bedrooms and 5 bathrooms)
This residential building on three floors is located at the top of the estate and shaped as follows:
- Basement: two bedrooms with en-suite bathroom, studio (potentially a fourth bedroom), laundry, closet and two bathrooms;
- Ground floor: ample living room and kitchen;
- First floor: master bedroom with en-suite bathroom. Exiting the room we find ourselves on a nice paved terrace. On the rear, the bedroom features a second exit which, passing over a bridge, leads to a grassy spot where a second private pool could be built (permissions have already been obtained).
By going further down the road, we finally find a STOREHOUSE (30 sqm – 323 sqft), storage rooms, a WAREHOUSE (30 sqm – 323 sqft) and canopies to shelter vehicles. A DEPOT (80 sqm – 861 sqft) is currently used to park vehicles used in the fields.
By leaving the main road, right before getting to the agricultural buildings, one can find a SMALL CHAPEL (25 sqm – 269 sqft) in a retired and private position, ideal for mo
WATERFRONT COASTAL WINE ESTATE, VILLAS SEA ACCESS FOR SALE ARGENTARIO TUSCANY, Ý,Tuscany is a 17.437ft² Tuscany luxury Nhà ở khác listed bán USD 23,371,932. This high end Tuscany Nhà ở khác is comprised of 19 bedrooms and 23 baths. Find more luxury properties in Tuscany or search for luxury properties bán in Tuscany.




















