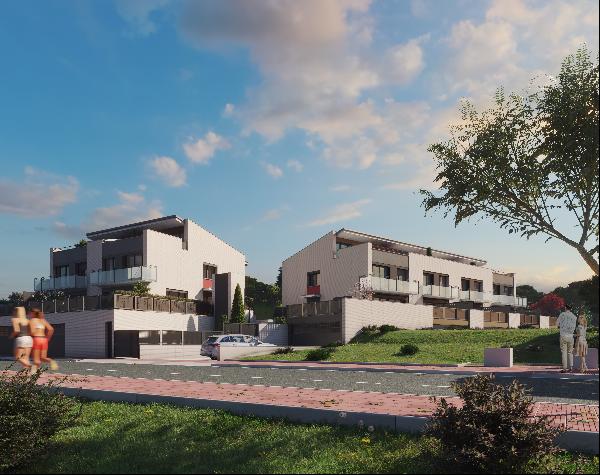Barcelona - Teià, Teia, Barcelona-Catalonia, Tây ban nha
Loại bất động sản : nhà
Hình thức bất động sản : Nhà liên kế
Diện tích xây dựng : 2.788 ft² / 259 m²
Saleable Size : 2.788 ft² / 259 m²
Diện tích đất : 2.691 ft² / 250 m² Chuyển đổi diện tích đất
Phòng ngủ : 4
Phòng tắm : 3
Phòng tắm : 0
MLS#: N/A
Mô tả bất động sản
- Reinforced concrete basement foundations and perimeter walls.
- Reinforced concrete column and waffle slab structure. The ground floor and the sloping roof are built with solid reinforced concrete slabs.
- The fringes of the ceilings where the dividing walls are delivered are solid, to avoid the transmission of noise between floors.
FACADES
- Façades combining light brown exposed brick walls with slate-type natural stone veneered surfaces. Attic floor façades finished in plaster and painted in a different colour.
- Thermal and acoustic insulation with mineral rock wool of 50mm thickness adhered with water-repellent resin mortar on the inside of the wall.
- Interior wall made of laminated plaster with a second thickness of thermal insulation of mineral rock wool of 40mm thickness placed between the metallic uprights of the self-supporting structure of the semienvà. Mineral rock wool is a non-combustible material and does not produce toxic gases in case of fire.
- Stainless steel and translucent glass balcony railings.
BASEMENTS DESTINED TO GARAGE
- Access for vehicles by means of a community concrete ramp for each line of houses and located in Tenor Viñas street.
- Entrance through an automatically-operated metal up-and-over door with individualised two-channel radio wave transmitters to open the second door of each private box.
- Grey 'fratasado' concrete flooring inside the garage.
- It has emergency stairs with direct exit to the outside.
REF. 6725




















